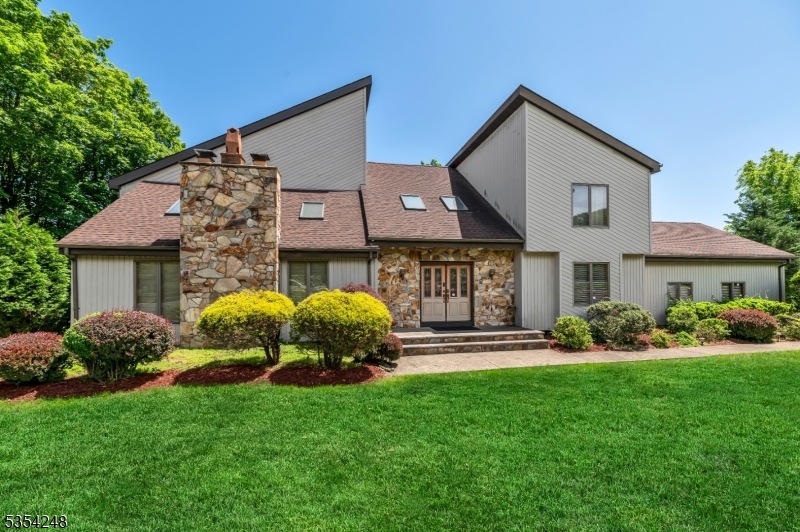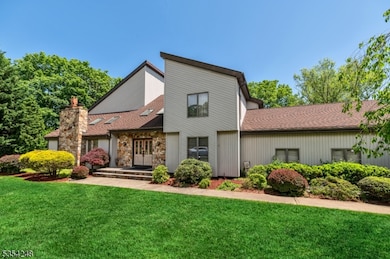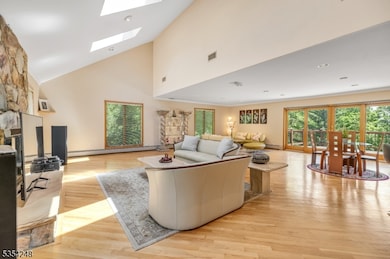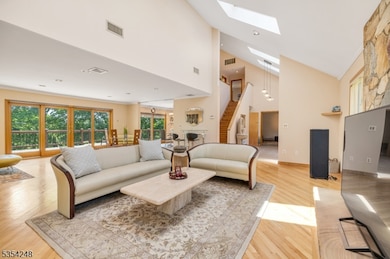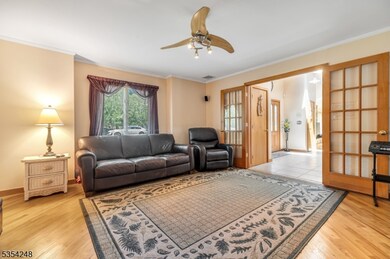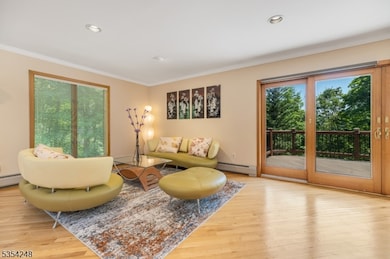81 Columbus Ave Totowa, NJ 07512
Estimated payment $7,538/month
Highlights
- Skyline View
- Colonial Architecture
- Cathedral Ceiling
- Passaic Valley High School Rated A-
- Deck
- Wood Flooring
About This Home
Escape to your own private retreat in Dey Hill Estates, this home offers exceptional privacy. 3,520 sq. ft. of living space + an additional 1,700 sq. ft. walk-out ground level, there?s plenty of room to live, entertain, & relax. The neighborhood is quiet & inviting?perfect for evening strolls & taking in the beautiful views. You'll find a modern design with an open layout, highlighted by a grand foyer that flows seamlessly into an expansive great room, creating a welcoming atmosphere. Only minutes from NYC train/bus, major highways. Fall in love the moment you enter your sun-drenched great room w/ soaring cathedral ceilings, a dramatic stone fireplace, & an open floor plan. Vaulted ceilings throughout & seasonal skyline views of NYC, while gleaming hardwood floors. Oversized kitchen features a center island, tons of counter space, 2 pantries & endless storage. Your primary suite awaits with vaulted ceilings, a full wall of closets, & a spa-like bath boasting a soaking jacuzzi tub & walk-in shower. Generous size bedrooms w/ hardwood floors & deep closets. The versatile walk-out ground level w/ soaring ceilings fitted with a gym, game room, full bath, & 2 additional guest rooms. Transform the space into a wine cellar, home office, or additional bedrooms the choice is yours! Outside, enjoy 3 expansive new decks & lush tree-lined privacy. Oversized 2-car garage, NEW central AC, 4-zone heating, newer roof. This home provides privacy, space, & a welcoming neighborhood feel.
Listing Agent
COLDWELL BANKER REALTY Brokerage Phone: 973-704-4541 Listed on: 07/01/2025

Open House Schedule
-
Sunday, September 21, 20251:00 to 3:00 pm9/21/2025 1:00:00 PM +00:009/21/2025 3:00:00 PM +00:00Add to Calendar
Home Details
Home Type
- Single Family
Est. Annual Taxes
- $17,643
Year Built
- Built in 1990
Lot Details
- 0.41 Acre Lot
- Sprinkler System
Parking
- 2 Car Direct Access Garage
- Oversized Parking
Home Design
- Colonial Architecture
- Contemporary Architecture
- Stone Siding
- Vinyl Siding
- Tile
Interior Spaces
- Cathedral Ceiling
- Skylights
- Gas Fireplace
- Mud Room
- Entrance Foyer
- Great Room with Fireplace
- Formal Dining Room
- Game Room
- Storage Room
- Utility Room
- Home Gym
- Wood Flooring
- Skyline Views
Kitchen
- Eat-In Kitchen
- Built-In Gas Oven
Bedrooms and Bathrooms
- 4 Bedrooms
- Primary bedroom located on second floor
- En-Suite Primary Bedroom
- Powder Room
- In-Law or Guest Suite
- Jetted Tub in Primary Bathroom
- Soaking Tub
- Separate Shower
Laundry
- Laundry Room
- Dryer
- Washer
Finished Basement
- Walk-Out Basement
- Basement Fills Entire Space Under The House
Home Security
- Intercom
- Carbon Monoxide Detectors
Outdoor Features
- Deck
Schools
- Memorial Elementary School
- Washington Pk Middle School
- P V H S High School
Utilities
- Central Air
- Two Cooling Systems Mounted To A Wall/Window
Listing and Financial Details
- Assessor Parcel Number 2512-00058-0000-00028-0002-
- Tax Block *
Map
Home Values in the Area
Average Home Value in this Area
Tax History
| Year | Tax Paid | Tax Assessment Tax Assessment Total Assessment is a certain percentage of the fair market value that is determined by local assessors to be the total taxable value of land and additions on the property. | Land | Improvement |
|---|---|---|---|---|
| 2025 | $17,643 | $650,800 | $169,400 | $481,400 |
| 2024 | $16,875 | $650,800 | $169,400 | $481,400 |
| 2022 | $15,867 | $650,800 | $169,400 | $481,400 |
| 2021 | $15,483 | $650,800 | $169,400 | $481,400 |
| 2020 | $15,762 | $650,800 | $169,400 | $481,400 |
| 2019 | $15,541 | $650,800 | $169,400 | $481,400 |
| 2018 | $15,509 | $650,800 | $169,400 | $481,400 |
| 2017 | $15,352 | $650,800 | $169,400 | $481,400 |
| 2016 | $15,287 | $650,800 | $169,400 | $481,400 |
| 2015 | $14,864 | $650,800 | $169,400 | $481,400 |
| 2014 | $13,810 | $650,800 | $169,400 | $481,400 |
Property History
| Date | Event | Price | Change | Sq Ft Price |
|---|---|---|---|---|
| 07/24/2025 07/24/25 | Price Changed | $1,149,000 | -4.2% | -- |
| 07/01/2025 07/01/25 | For Sale | $1,199,000 | -- | -- |
Purchase History
| Date | Type | Sale Price | Title Company |
|---|---|---|---|
| Quit Claim Deed | $81,500 | Stewart Title Guaranty Co | |
| Deed | $805,000 | -- |
Mortgage History
| Date | Status | Loan Amount | Loan Type |
|---|---|---|---|
| Open | $475,000 | Credit Line Revolving | |
| Previous Owner | $500,000 | No Value Available |
Source: Garden State MLS
MLS Number: 3972622
APN: 12-00058-0000-00028-02
- 15 Lookout Point Trail
- 28 Battle Ridge Trail
- 156 Barnert Ave
- 127 Hudson Ave
- 7 Lookout Point Trail
- 151 Sutton Ave
- 280 Lincoln Ave
- 87 Hobart Place
- 12 Congressional Ln
- 172 Hickory Hill Blvd Unit 201
- 172 Hickory Hill Blvd
- 125 Hamilton Trail
- 135 Jefferson Place
- 44 Hudson Ave
- 53 Greene Ave
- 118 Crosby Ave
- 77 Shepherds Ln
- 159 Lincoln Ave
- 6 Congressional Ln
- 100 Shepherds Ln
- 20 Barnert Ave
- 327 Union Blvd
- 159 Grant Ave
- 141-143 Crosby Ave
- 517 Union Blvd Unit A.1
- 717 Preakness Ave
- 717 Preakness Ave
- 410 Heights Dr
- 590 Union Blvd
- 32 Lenox Ave
- 512 Mcbride Ave
- 56 Newby Ave
- 292–294 Union
- 39 Weinmanns Blvd
- 31 Don Bosco Ave Unit 1st Floor
- 251 Edmund Ave
- 242 Union Ave Unit 244
- 242 Union Ave Unit 1st Floor
