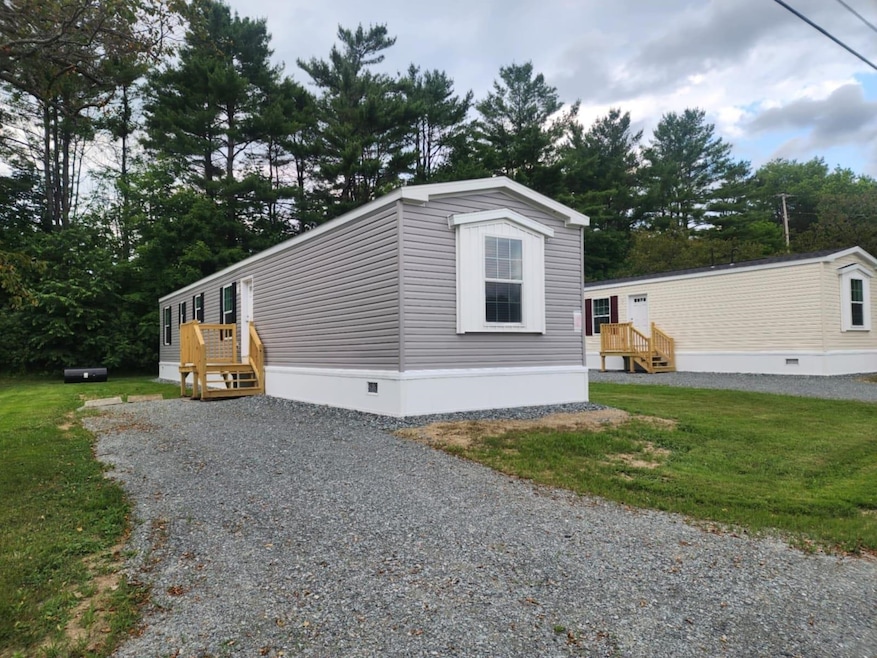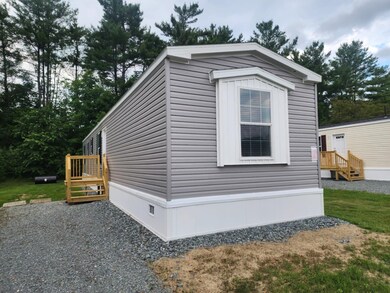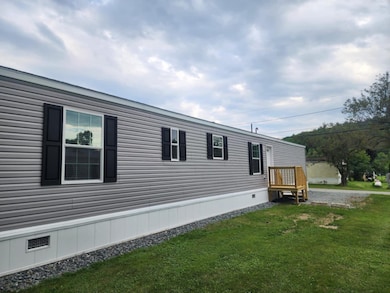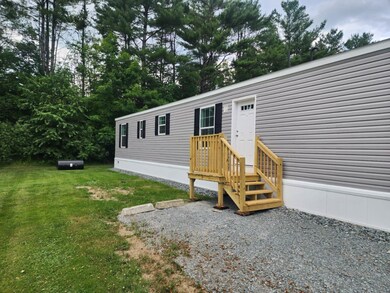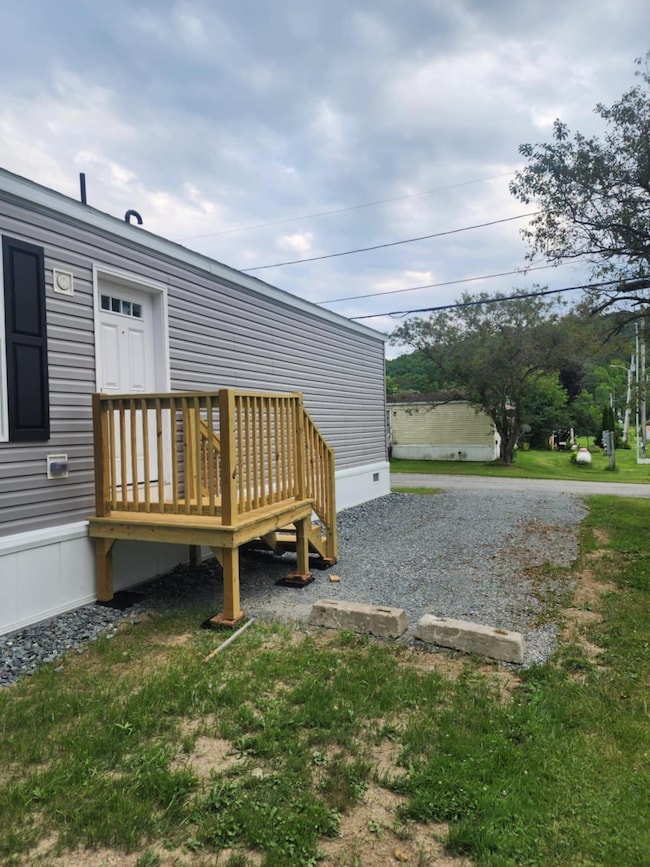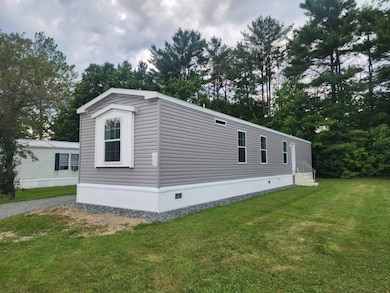81 Cramton Rd Unit L-16 Castleton, VT 05735
Estimated payment $639/month
Highlights
- New Construction
- Combination Kitchen and Dining Room
- Level Lot
- Forced Air Heating System
- ENERGY STAR Qualified Dryer
About This Home
Welcome to 81 Cramton Rd Lot 16 Castleton, VT, where modern comfort meets affordability in Fort Warren MHP! This brand-new Redman NWS F25206-68 model manufactured home offers 3 bedrooms, 2 bathrooms, and 911 sq. ft. (13'4"x68) of thoughtfully designed living space. Step inside to an open-concept layout with stylish finishes, a bright living area, and a well-appointed kitchen. The home features energy-efficient construction, modern appliances, and low-maintenance materials, making it perfect for easy living. Located in a peaceful and well-maintained community, this home is ideal for those looking for a move-in-ready option in a convenient location. Don’t miss out on this opportunity! Contact us today for more details or to schedule a tour. The interior is approximately 90% complete. Interior showings will be available beginning August 15th. This property participates in the MHIP and is open exclusively to current residents of Vermont.
Property Details
Home Type
- Mobile/Manufactured
Year Built
- Built in 2025 | New Construction
Parking
- Dirt Driveway
Home Design
- Concrete Foundation
- Shingle Roof
- Vinyl Siding
Interior Spaces
- 911 Sq Ft Home
- Property has 1 Level
- Combination Kitchen and Dining Room
Kitchen
- Microwave
- Dishwasher
Bedrooms and Bathrooms
- 3 Bedrooms
- 2 Full Bathrooms
Laundry
- ENERGY STAR Qualified Dryer
- ENERGY STAR Qualified Washer
Mobile Home
Additional Features
- Level Lot
- Forced Air Heating System
Community Details
- Redman Nws F25206 68
Listing and Financial Details
- Tax Lot 16
Map
Home Values in the Area
Average Home Value in this Area
Property History
| Date | Event | Price | List to Sale | Price per Sq Ft |
|---|---|---|---|---|
| 11/25/2025 11/25/25 | Pending | -- | -- | -- |
| 07/23/2025 07/23/25 | Price Changed | $101,899 | +0.5% | $112 / Sq Ft |
| 07/09/2025 07/09/25 | For Sale | $101,399 | -- | $111 / Sq Ft |
Source: PrimeMLS
MLS Number: 5050685
- 81 Cramton Rd Unit L-8
- 81 Cramton Rd Unit Lot 17
- 81 Cramton Rd Unit 6
- 62 Elm St
- 116 Lillian Dr
- 1027 Route 30 N
- 2158 Main St
- 21A Preston Ln
- 2137 Route 30 N
- 1923 Drake Rd
- 111 Prospect Point Rd
- 0090 Rosewood Ln
- 0088 Rosewood Ln
- 236 Eagles Nest Rd
- 46 Indian Point Rd
- 140 Vincent Egan Rd
- 3261 Route 30 N
- 0086 Rosewood Ln
- 152 Pencil Mill Rd
- 809 Gorhamtown Rd
