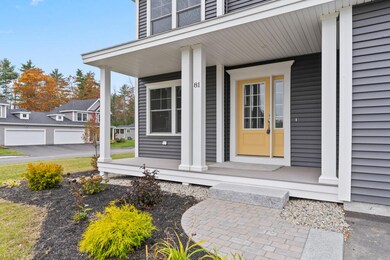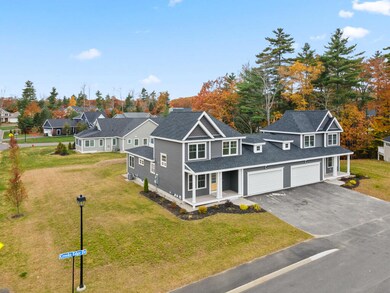81 Creeks Edge Dr Saco, ME 04072
Central Saco NeighborhoodEstimated payment $4,938/month
Highlights
- Nearby Water Access
- Public Beach
- View of Trees or Woods
- Saco Middle School Rated A-
- New Construction
- Deck
About This Home
Beautifully designed 3 Bedroom, 2.5 Bath condominium in Saco's elite Cascade Falls neighborhood, a true hidden gem! The condominium sits on a corner lot, facing the pond. This home offers a first floor primary bedroom and bath, walk in closet and very high end finishes. The office and laundry are also located on the first floor, allowing you to truly live on one level. The Kitchen, Dining areas and Great Room are ideal for entertaining. And, the 4 season room is perfectly suited for those times when you just need a quiet space. The second floor offers 2 bedrooms, full bath and a generous storage closet. Come see this magnificent end unit condominium!
Property Details
Home Type
- Condominium
Est. Annual Taxes
- $4,134
Year Built
- Built in 2025 | New Construction
Lot Details
- Public Beach
- Cul-De-Sac
- Irrigation
HOA Fees
- $412 Monthly HOA Fees
Parking
- 2 Car Direct Access Garage
- Driveway
- Reserved Parking
Home Design
- Concrete Foundation
- Wood Frame Construction
- Shingle Roof
- Vinyl Siding
- Concrete Perimeter Foundation
Interior Spaces
- 1,880 Sq Ft Home
- Gas Fireplace
- Double Pane Windows
- Great Room
- Dining Room
- Den
- Sun or Florida Room
- Views of Woods
Kitchen
- Solid Surface Countertops
- Disposal
Flooring
- Wood
- Carpet
- Tile
Bedrooms and Bathrooms
- 3 Bedrooms
- Main Floor Bedroom
- En-Suite Primary Bedroom
- Walk-In Closet
- Bathtub
- Shower Only
Laundry
- Laundry Room
- Laundry on main level
- Washer and Dryer Hookup
Unfinished Basement
- Walk-Out Basement
- Basement Fills Entire Space Under The House
- Doghouse Basement Entry
- Interior Basement Entry
Outdoor Features
- Nearby Water Access
- Deck
- Porch
Utilities
- Variable Speed HVAC
- Forced Air Zoned Heating and Cooling System
- Heating System Uses Propane
- Heating System Mounted To A Wall or Window
- Tankless Water Heater
- Water Heated On Demand
- Internet Available
Additional Features
- Air Exchanger
- Property is near a golf course
Listing and Financial Details
- Legal Lot and Block 008 / 006
- Assessor Parcel Number SACO-000063-000000-000006-000008-36
Community Details
Overview
- 2 Units
- Cascade Falls Subdivision
- The community has rules related to deed restrictions
Amenities
- Community Storage Space
Map
Home Values in the Area
Average Home Value in this Area
Property History
| Date | Event | Price | List to Sale | Price per Sq Ft |
|---|---|---|---|---|
| 11/01/2025 11/01/25 | For Sale | $794,900 | -- | $423 / Sq Ft |
Source: Maine Listings
MLS Number: 1642504
- 79 Creeks Edge Dr
- 77 Creeks Edge Dr
- 14 Maneta Dr
- 31 Old Blue Point Rd
- 994 Portland Rd Unit 14
- 994 Portland Rd Unit 4
- 36 Dolphin Ave
- 19 Paulsen Dr
- 72 Stewart Dr
- 2 Lindas Way
- Lot 3-5 Juniper St
- 25 Juniper St
- 404-3-3 Juniper St
- 4 Sparrow Rd
- 626 Us Route 1
- 58 Pheasant Rd
- 6 Pheasant Rd
- 49 Pheasant Rd
- 9 Ross Rd
- 2 Poplar St
- 60 Milliken Mills Rd
- 5-7 Merrill Dr
- 5 Sherman Cir Unit 1
- 65 Pine Point Rd Unit 11
- 90 Ross Rd Unit 90 Ross Rd.
- 42 Walnut St Unit 1
- 5 Parcher Ave
- 215 E Grand Ave Unit Diplomat unit 607
- 170 E Grand Ave Unit Belle Mer Unit 8
- 205 E Grand Ave Unit 3B
- 11 11th St
- 1 Sea Rose Ln
- 8 Traynor St Unit 6
- 8 Traynor St Unit 18
- 11 Hoffman St
- 5 Boisvert St Unit 105
- 1 Boisvert St
- 3 King St Unit 8
- 6 Sunset Dr
- 5 Kinney Ave Unit 202








