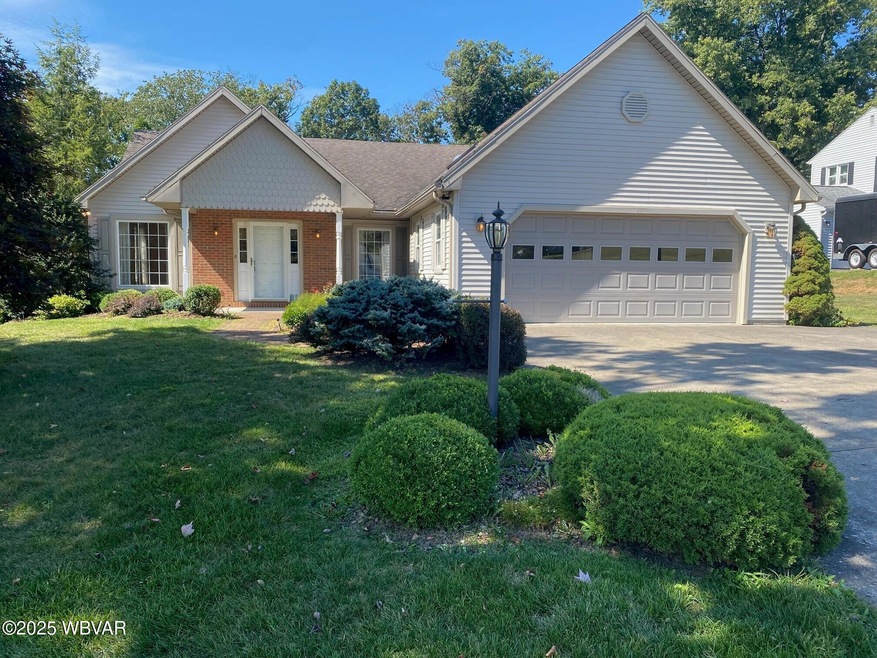
81 Crestmont Dr Lock Haven, PA 17745
Estimated payment $1,914/month
Highlights
- Very Popular Property
- Mountain View
- Attic
- Cape Cod Architecture
- Wood Flooring
- Enclosed Patio or Porch
About This Home
Anyone who knew the Reesers know this beautiful home was meticulously maintained. This cape cod style home, facing the neighborhood green, built in 1950, was remodeled and added onto, with many upgrades. The facade is a combination of fish scales, brick, and siding with a covered porch in the front and an enclosed porch in the rear. A two-car garage, new wood flooring, new windows, new AC, new boiler, new kitchen and baths were all added. The living/dining room has a lovely fireplace and sliding doors separate two 1st floor bedrooms and full remodeled bath. The kitchen offers a huge number of cupboards, a pantry, computer desk, island, and two closets. Up a private stair you'll find two large bedrooms and a 3/4 bath. Basement has game room, laundry, and furnace area
Home Details
Home Type
- Single Family
Est. Annual Taxes
- $3,806
Year Built
- Built in 1950
Lot Details
- 0.3 Acre Lot
- Level Lot
HOA Fees
- $2 Monthly HOA Fees
Home Design
- Cape Cod Architecture
- Block Foundation
- Frame Construction
- Shingle Roof
- Vinyl Siding
Interior Spaces
- 2-Story Property
- Ceiling Fan
- Wood Burning Fireplace
- Living Room with Fireplace
- Combination Dining and Living Room
- Mountain Views
- Partially Finished Basement
- Basement Fills Entire Space Under The House
- Fire and Smoke Detector
- Attic
Kitchen
- Eat-In Kitchen
- Built-In Electric Oven
- Cooktop
- Built-In Microwave
- Dishwasher
- Disposal
Flooring
- Wood
- Wall to Wall Carpet
- Tile
Bedrooms and Bathrooms
- 4 Bedrooms
- 2 Full Bathrooms
- Primary bathroom on main floor
Laundry
- Dryer
- Washer
Parking
- 2 Car Attached Garage
- Garage Door Opener
Outdoor Features
- Enclosed Patio or Porch
- Shed
Utilities
- Dehumidifier
- Central Air
- Heating System Uses Oil
- Baseboard Heating
- Hot Water Heating System
Community Details
- Crestmont Subdivision
Listing and Financial Details
- Assessor Parcel Number 01-01-0032-A
Map
Home Values in the Area
Average Home Value in this Area
Tax History
| Year | Tax Paid | Tax Assessment Tax Assessment Total Assessment is a certain percentage of the fair market value that is determined by local assessors to be the total taxable value of land and additions on the property. | Land | Improvement |
|---|---|---|---|---|
| 2025 | $3,766 | $153,100 | $26,200 | $126,900 |
| 2024 | $3,688 | $153,100 | $26,200 | $126,900 |
| 2023 | $3,451 | $153,100 | $26,200 | $126,900 |
| 2022 | $3,451 | $153,100 | $26,200 | $126,900 |
| 2021 | $3,474 | $153,100 | $26,200 | $126,900 |
| 2020 | $3,477 | $153,100 | $0 | $0 |
| 2019 | $3,406 | $153,100 | $0 | $0 |
| 2018 | $3,186 | $153,100 | $0 | $0 |
| 2017 | $3,140 | $153,100 | $0 | $0 |
| 2016 | $2,860 | $153,100 | $0 | $0 |
| 2015 | $2,773 | $153,100 | $0 | $0 |
| 2014 | $2,803 | $153,100 | $0 | $0 |
Property History
| Date | Event | Price | Change | Sq Ft Price |
|---|---|---|---|---|
| 09/04/2025 09/04/25 | For Sale | $295,000 | -- | $87 / Sq Ft |
Similar Homes in Lock Haven, PA
Source: West Branch Valley Association of REALTORS®
MLS Number: WB-102341
APN: 010-04784
- 42 Green Hill Dr
- 24 Greenhill Dr
- 21 Crestmont Dr
- 1009 Oriole Cir S
- 1094 Redwing Rd
- 1324 E Cardinal Dr
- 715 Park Ave
- 720 Park Ave
- 2435 Woodward Ave
- 442 McElhattan Dr Unit LOT 888
- 2312 Teaberry Ln
- 442 McElhattan Dr Unit LOT 849
- 422 Big Plum Run Rd
- 126 Ivy Ln
- 75 Pocahontas Trail W
- PARCEL 01-0021 Wellness Ln
- PARCEL 01-0020 Wellness Ln
- PARCEL 01-0019 Health Dr
- PARCEL 01-0018 Health Dr
- 425 Cider Press Rd
- 105 E Main St
- 105 E Main St
- 105 E Main St
- 130 W Keller St
- 508 Canal St Unit 4
- 2500 Federal Ave
- 2609 Grand St
- 229 Valley St
- 229 Valley St
- 2000-2040 Mill Ln
- 2000 Hays Ln
- 1420 Memorial Ave Unit 1422
- 1045 Memorial Ave
- 629 5th Ave Unit 629
- 334 Campbell St Unit 1
- 770 W 4th St
- 743-759 W Edwin
- 343 W 4th St
- 712 Elmira St
- 939 Hepburn St






