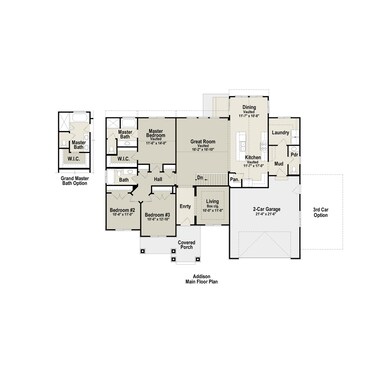81 E 1590 S Unit 30 Elk Ridge, UT 84651
Estimated payment $3,991/month
Highlights
- New Construction
- Rambler Architecture
- Great Room
- Mountain View
- Main Floor Primary Bedroom
- No HOA
About This Home
PRESALE LOTS AVAILABLE BUILD YOUR DREAM HOME! Welcome to Garrett's Place in beautiful Salem, Utah! Enjoy mountain views, quick freeway access, and nearby shopping and dining. Customize your layout, window sizes, and finishes to create the perfect home for your lifestyle. Choose from 25+ floor plans and start building your dream home today! Home pictured is the Addison floor plan. List price is the base price of the floor plan. Pictures may contain options not included in the base price of the home. Contact the listing agent for details.
Listing Agent
Scott Sutherland
Arive Realty License #13210528 Listed on: 05/01/2024
Home Details
Home Type
- Single Family
Year Built
- Built in 2024 | New Construction
Lot Details
- 0.29 Acre Lot
- Property is zoned Single-Family
Parking
- 2 Car Attached Garage
Home Design
- Rambler Architecture
- Stone Siding
- Stucco
Interior Spaces
- 3,712 Sq Ft Home
- 2-Story Property
- Ceiling Fan
- Double Pane Windows
- Sliding Doors
- Great Room
- Mountain Views
- Electric Dryer Hookup
Kitchen
- Free-Standing Range
- Microwave
- Portable Dishwasher
- Disposal
Flooring
- Carpet
- Laminate
- Tile
Bedrooms and Bathrooms
- 3 Main Level Bedrooms
- Primary Bedroom on Main
- Walk-In Closet
- Bathtub With Separate Shower Stall
Schools
- Mt Loafer Elementary School
- Salem Jr Middle School
- Salem Hills High School
Utilities
- Forced Air Heating and Cooling System
- Natural Gas Connected
Community Details
- No Home Owners Association
- Garrett's Place Subdivision
Listing and Financial Details
- Exclusions: Dryer, Refrigerator, Washer
- Assessor Parcel Number 40-616-0030
Map
Home Values in the Area
Average Home Value in this Area
Tax History
| Year | Tax Paid | Tax Assessment Tax Assessment Total Assessment is a certain percentage of the fair market value that is determined by local assessors to be the total taxable value of land and additions on the property. | Land | Improvement |
|---|---|---|---|---|
| 2025 | $2,125 | $226,300 | $226,300 | $0 |
| 2024 | $2,125 | $215,500 | $0 | $0 |
Property History
| Date | Event | Price | List to Sale | Price per Sq Ft |
|---|---|---|---|---|
| 01/02/2025 01/02/25 | Price Changed | $725,900 | -0.3% | $196 / Sq Ft |
| 11/18/2024 11/18/24 | Price Changed | $727,900 | +0.6% | $196 / Sq Ft |
| 08/27/2024 08/27/24 | Price Changed | $723,900 | -3.1% | $195 / Sq Ft |
| 05/16/2024 05/16/24 | Price Changed | $746,900 | -2.6% | $201 / Sq Ft |
| 05/01/2024 05/01/24 | For Sale | $766,900 | -- | $207 / Sq Ft |
Source: UtahRealEstate.com
MLS Number: 1995762
APN: 40-616-0030
- 119 E 1590 S Unit 32
- 122 E Bardsley Way Unit 7
- 122 E Bardsley Way
- 118 E 1590 S Unit 35
- 137 E 1590 S Unit 33
- 129 E Bardsley Way Unit 15
- 129 E Bardsley Way
- 148 E 1590 S Unit 34
- 128 E 1455 S Unit 19
- Jamie Plan at Garrett’s Place
- Alydia Plan at Garrett’s Place
- Andrea Plan at Garrett’s Place
- Maya Plan at Garrett’s Place
- Hailey Plan at Garrett’s Place
- Lyla Plan at Garrett’s Place
- Nora Plan at Garrett’s Place
- Owen Plan at Garrett’s Place
- Washington Plan at Garrett’s Place
- Washington Bonus Plan at Garrett’s Place
- Dakota Plan at Garrett’s Place
- 1361 E 50 S
- 62 S 1400 E
- 1461 E 100 S
- 854 S 600 E
- 32 E Utah Ave Unit 202
- 1859 S 410 W
- 1676 S 500 W St
- 393 W 625 N
- 651 Saddlebrook Dr
- 752 N 400 W
- 1368 S 1050 W Unit 1 Bed 1 Bath Apartment
- 67 W Summit Dr
- 1201 S 1700 W
- 771 S 900 E
- 771 W 300 S
- 150 S Main St Unit 8
- 2342 E 830 S Unit 26
- 755 E 100 N
- 4735 S Alder Dr Unit 302
- 3509 E 1120 S


