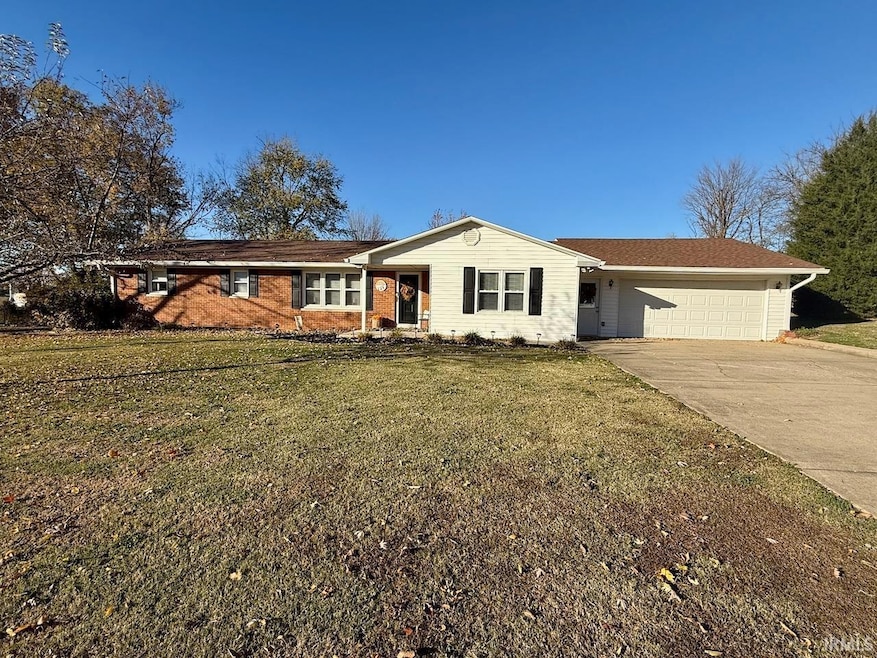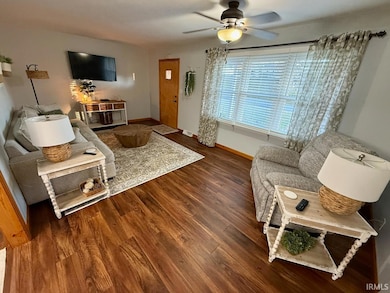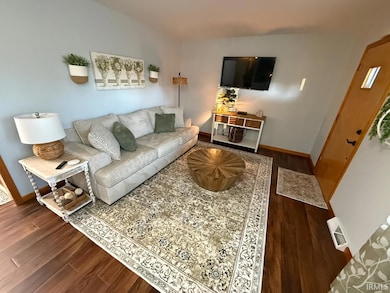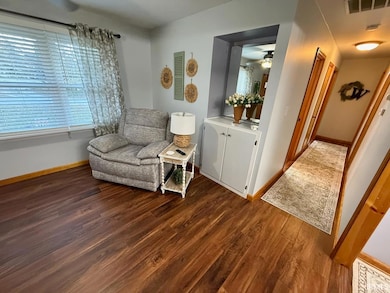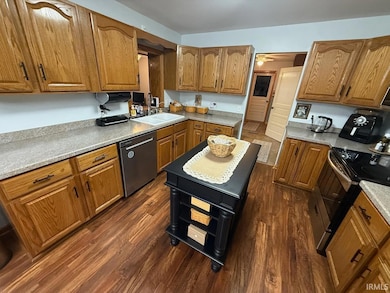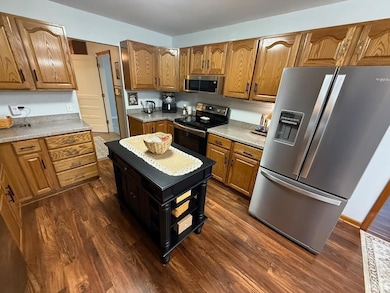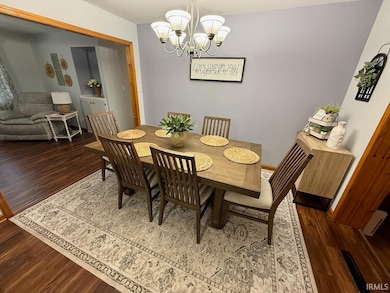81 E 200 S Princeton, IN 47670
Estimated payment $1,906/month
Highlights
- Above Ground Pool
- Cathedral Ceiling
- 2.5 Car Attached Garage
- Ranch Style House
- Screened Porch
- Double Pane Windows
About This Home
Located just outside of town, this well-cared-for home sits on 1 acre and offers the perfect blend of space, comfort, and convenience. Featuring 3 bedrooms with a potential 4th, plus both a living room and a spacious family room, there’s plenty of room for everyday living and entertaining. The family room boasts a cozy gas log fireplace and opens nicely toward the back of the home. The kitchen offers abundant cabinetry, updated countertops, and brand new kitchen appliances, with a spacious dining area. All bedrooms have new carpet, while the living spaces feature updated vinyl plank flooring. The hallway full bathroom has been completely remodeled with double sink vanity & tub/shower with glass doors. Outback you will fall in love with the huge screened-in porch with cathedral ceiling—an ideal space for relaxing and enjoying your morning coffee. The porch leads out to a large deck overlooking the fully fenced backyard. A brand new 30' above-ground pool, installed in 2024 by Firemaster, is ready for summertime fun. All pool equipment & pool cleaner included. For those needing storage, workspace, or hobby space—you’ll love the 36' x 36' detached pole barn, plus an attached 2.5-car garage with a convenient pull-through rear overhead door for easy access to the backyard and barn. This property offers the space you want, the updates you need, and the setting you’ll love. Don’t miss your chance to make it yours! The home also features replacement windows throughout, new roof (2016), A/C (2021), and water heater (2022) for added peace of mind.
Home Details
Home Type
- Single Family
Est. Annual Taxes
- $2,016
Year Built
- Built in 1966
Lot Details
- 1.04 Acre Lot
- Rural Setting
- Property is Fully Fenced
- Privacy Fence
- Wood Fence
- Landscaped
- Level Lot
Parking
- 2.5 Car Attached Garage
- Garage Door Opener
- Driveway
- Off-Street Parking
Home Design
- Ranch Style House
- Brick Exterior Construction
- Shingle Roof
- Asphalt Roof
- Vinyl Construction Material
Interior Spaces
- 2,081 Sq Ft Home
- Cathedral Ceiling
- Gas Log Fireplace
- Double Pane Windows
- Living Room with Fireplace
- Screened Porch
- Crawl Space
Flooring
- Carpet
- Vinyl
Bedrooms and Bathrooms
- 3 Bedrooms
- Bathtub with Shower
Pool
- Above Ground Pool
Schools
- Princeton Elementary And Middle School
- Princeton High School
Utilities
- Forced Air Heating and Cooling System
- Heating System Uses Gas
- Septic System
Community Details
- Community Pool
Listing and Financial Details
- Assessor Parcel Number 26-12-19-200-001.121-027
Map
Home Values in the Area
Average Home Value in this Area
Tax History
| Year | Tax Paid | Tax Assessment Tax Assessment Total Assessment is a certain percentage of the fair market value that is determined by local assessors to be the total taxable value of land and additions on the property. | Land | Improvement |
|---|---|---|---|---|
| 2024 | $2,012 | $200,500 | $13,300 | $187,200 |
| 2023 | $2,111 | $194,700 | $13,300 | $181,400 |
| 2022 | $2,058 | $189,800 | $13,300 | $176,500 |
| 2021 | $1,836 | $165,800 | $13,300 | $152,500 |
| 2020 | $1,789 | $154,600 | $13,300 | $141,300 |
| 2019 | $1,767 | $154,600 | $13,300 | $141,300 |
| 2018 | $1,796 | $157,100 | $13,300 | $143,800 |
| 2017 | $1,709 | $152,100 | $13,300 | $138,800 |
| 2016 | $1,738 | $159,100 | $13,300 | $145,800 |
| 2014 | $1,653 | $149,900 | $13,300 | $136,600 |
| 2013 | -- | $144,400 | $13,300 | $131,100 |
Property History
| Date | Event | Price | List to Sale | Price per Sq Ft | Prior Sale |
|---|---|---|---|---|---|
| 11/10/2025 11/10/25 | For Sale | $329,900 | +18.0% | $159 / Sq Ft | |
| 01/02/2024 01/02/24 | Sold | $279,631 | 0.0% | $134 / Sq Ft | View Prior Sale |
| 11/20/2023 11/20/23 | Pending | -- | -- | -- | |
| 10/26/2023 10/26/23 | For Sale | $279,631 | -- | $134 / Sq Ft |
Purchase History
| Date | Type | Sale Price | Title Company |
|---|---|---|---|
| Warranty Deed | -- | None Listed On Document |
Mortgage History
| Date | Status | Loan Amount | Loan Type |
|---|---|---|---|
| Open | $274,565 | FHA |
Source: Indiana Regional MLS
MLS Number: 202545625
APN: 26-12-19-200-001.121-027
- 212 E 150 S
- 1218 Mckinley St
- 1213 Darwin Ave
- 1101 Virgil Blvd
- 1005 E Ohio St
- 911 E Kentucky St
- 915 E Kentucky St
- 904 Virgil Blvd
- 403 E Illinois St
- 827 S Stormont St
- 820 S Stormont St
- 730 S Stormont St
- 601 S Gibson St
- 522 S Race St
- 515 S Main St
- 301 E Monroe St
- 421 S Spring St
- 319 W Monroe St
- 506 W Monroe St
- 1717 W Rose Ct
- 220 W Garfield Ave
- 1615 W Tulip Blossom Ln
- 2100 S Richland Creek Dr
- 203 N Division St
- 11745 Juniper Ct
- 10600 Big Cynthiana Rd
- 9501 Darmstadt Rd
- 9211 Turner Dr
- 529 Strawberry Hill Rd
- 6907 Sweet Gum Ct
- 709 Thornberry Dr
- 4808 Old Tyme Ct
- 1125 Wellington Dr
- 1210 Vista Ct
- 4135 U S 41
- 1422 Venus Dr Unit 206
- 702 Fairway Dr
- 3550 Woodbridge Dr
- 5300 Crystal Lake Dr
- 3533 Pigeonbrook Ct
