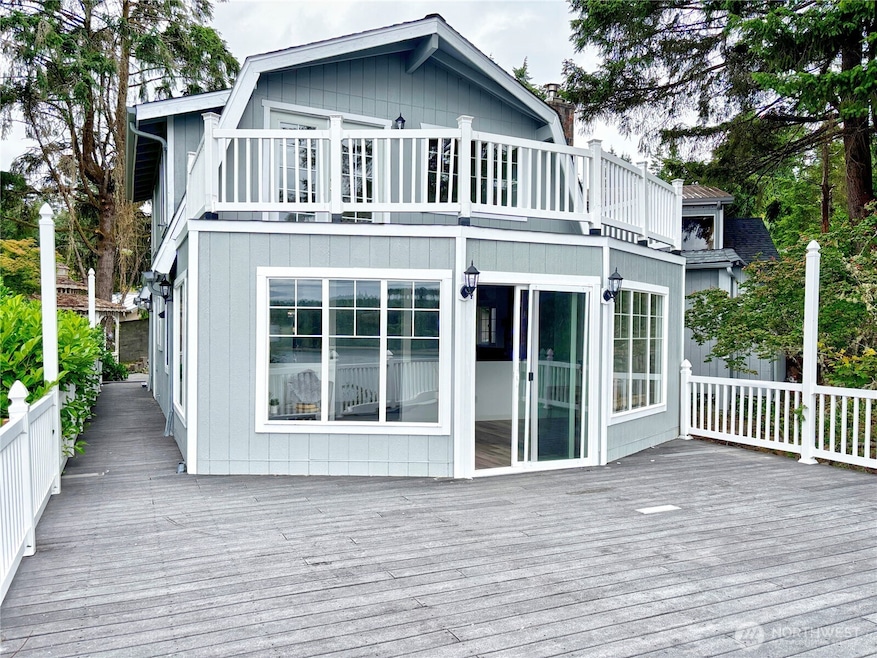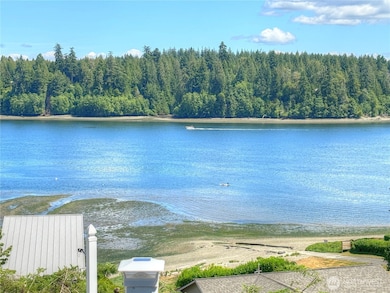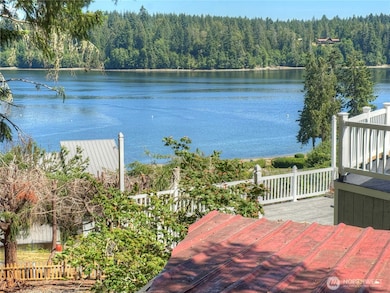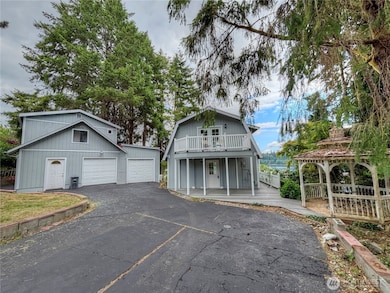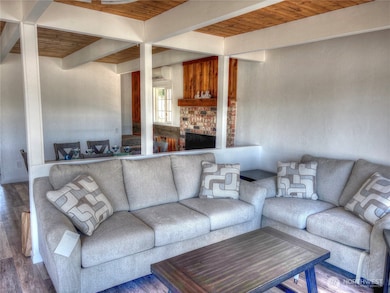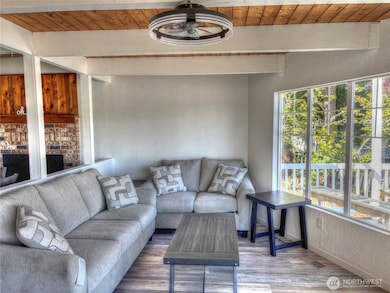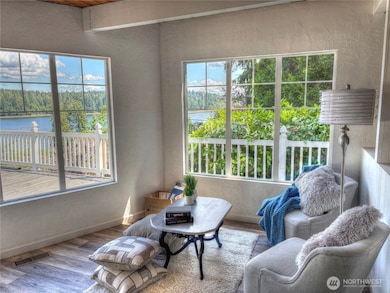81 E Panorama Way Grapeview, WA 98546
Estimated payment $2,794/month
Highlights
- Views of a Sound
- Fruit Trees
- Fireplace in Primary Bedroom
- Community Boat Launch
- Clubhouse
- Deck
About This Home
Amazing Panoramic Views! View, View, View!!! You can't take your eyes off the views from this home! Huge Main Floor View Deck. Upper View Decks off Both Bedooms. Fully remodeled and updated. Large Dining Area for holiday gatherings! Spacious 3 Car Detached Garage/Shop/Bonus Room. 4 Bedrooms (2 with view decks), and 3 Baths. Mini Split for Air Conditioning and Wood Stove for Winter Comfort. Privacy Concrete Block Rear Wall with Electric Iron Gate. Quaint Gazebo with small pond for ambiance. Located approximatly 3 houses from the Communtiy Boat Launch/Beach Park/Clubhouse. Would consider Owner Financing with $150k+ Down Payment. Soothing Views all year long! Don't miss this Unique Attractive Home!
Source: Northwest Multiple Listing Service (NWMLS)
MLS#: 2457930
Home Details
Home Type
- Single Family
Est. Annual Taxes
- $2,985
Year Built
- Built in 1976
Lot Details
- 0.34 Acre Lot
- Cul-De-Sac
- Street terminates at a dead end
- East Facing Home
- Property is Fully Fenced
- Sloped Lot
- Fruit Trees
HOA Fees
- $29 Monthly HOA Fees
Property Views
- Views of a Sound
- Bay
- Mountain
Home Design
- Poured Concrete
- Composition Roof
- Wood Composite
Interior Spaces
- 1,610 Sq Ft Home
- 2-Story Property
- Wood Burning Fireplace
Kitchen
- Stove
- Microwave
- Dishwasher
- Disposal
Flooring
- Carpet
- Vinyl Plank
Bedrooms and Bathrooms
- 4 Bedrooms
- Fireplace in Primary Bedroom
- Bathroom on Main Level
Parking
- 2 Car Detached Garage
- Driveway
- Off-Street Parking
Outdoor Features
- Deck
- Patio
Utilities
- Ductless Heating Or Cooling System
- High Efficiency Heating System
- Water Heater
- High Speed Internet
- Cable TV Available
Listing and Financial Details
- Down Payment Assistance Available
- Visit Down Payment Resource Website
- Senior Tax Exemptions
- Assessor Parcel Number 221275100097
Community Details
Overview
- Rustlewood Subdivision
- The community has rules related to covenants, conditions, and restrictions
Amenities
- Clubhouse
Recreation
- Community Boat Launch
Map
Tax History
| Year | Tax Paid | Tax Assessment Tax Assessment Total Assessment is a certain percentage of the fair market value that is determined by local assessors to be the total taxable value of land and additions on the property. | Land | Improvement |
|---|---|---|---|---|
| 2025 | $2,836 | $380,995 | $40,120 | $340,875 |
| 2024 | $2,836 | $378,980 | $50,555 | $328,425 |
| 2023 | $2,401 | $292,645 | $96,220 | $196,425 |
| 2022 | $2,174 | $225,565 | $77,595 | $147,970 |
| 2021 | $149 | $225,565 | $77,595 | $147,970 |
| 2020 | $160 | $255,440 | $76,070 | $179,370 |
| 2018 | $167 | $187,580 | $68,375 | $119,205 |
| 2017 | $170 | $187,580 | $68,375 | $119,205 |
| 2016 | $161 | $170,155 | $48,000 | $122,155 |
| 2015 | $166 | $164,530 | $46,500 | $118,030 |
| 2014 | -- | $167,805 | $47,500 | $120,305 |
| 2013 | -- | $164,370 | $45,000 | $119,370 |
Property History
| Date | Event | Price | List to Sale | Price per Sq Ft |
|---|---|---|---|---|
| 02/09/2026 02/09/26 | Pending | -- | -- | -- |
| 02/07/2026 02/07/26 | Price Changed | $489,950 | -1.0% | $304 / Sq Ft |
| 01/20/2026 01/20/26 | Price Changed | $494,950 | -1.0% | $307 / Sq Ft |
| 11/27/2025 11/27/25 | For Sale | $499,950 | -- | $311 / Sq Ft |
Purchase History
| Date | Type | Sale Price | Title Company |
|---|---|---|---|
| Quit Claim Deed | -- | None Listed On Document | |
| Trustee Deed | $303,207 | None Listed On Document | |
| Quit Claim Deed | -- | None Listed On Document | |
| Trustee Deed | $303,207 | None Listed On Document |
Source: Northwest Multiple Listing Service (NWMLS)
MLS Number: 2457930
APN: 22127-51-00097
- 50 E Lookout Ct
- 4 E Cottonwood Dr
- 0 E Cottonwood Dr Unit 13 NWM2308746
- 0 E Cottonwood Dr Unit 40
- 0 E Cottonwood Dr Unit 40 NWM2308766
- 0 E Cottonwood Dr Unit 13 24324515
- 1236 E Island View Rd
- 0 E Passage View Rd Unit NWM2457101
- 0 E Strong Rd Unit 34 24009692
- 0 E Strong Rd Unit 43 24316768
- 0 E Strong Rd Unit 34 NWM2308734
- 0 E Strong Rd Unit 43 NWM2308755
- 1130 E Sunset Hill Rd
- 161 E Geist Point Dr
- 11 E Geist Point Rd
- 51 E Lynda Ln W
- 670 E Wilson Way
- 0 E Savage Ln
- 382 E Bergeson Rd
- 930 E Wilson Way
Ask me questions while you tour the home.
