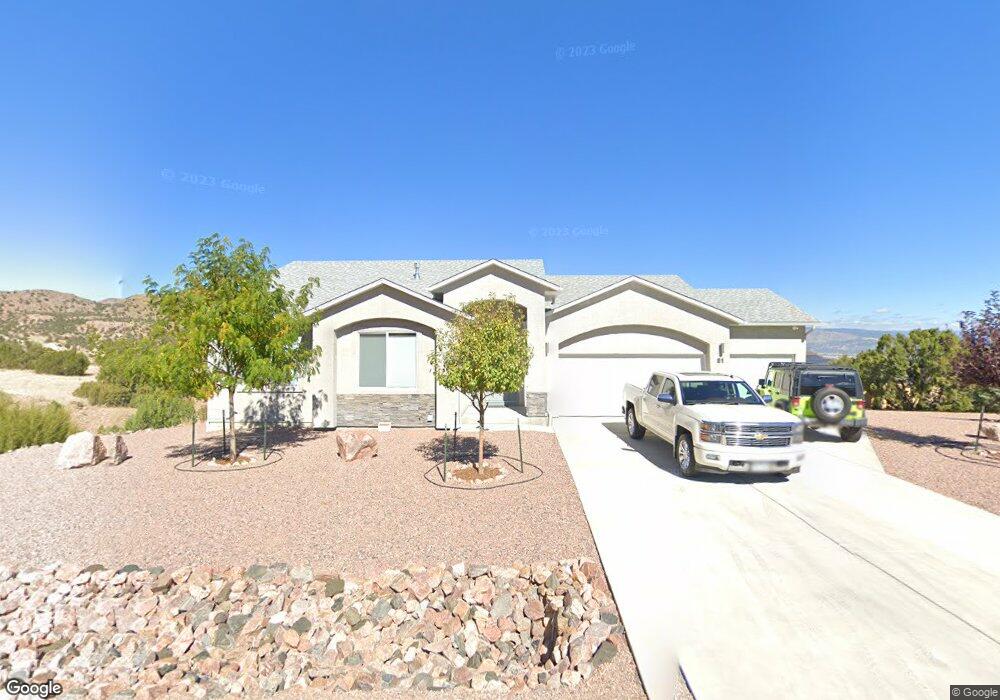81 Eagle Crest Loop Cañon City, CO 81212
2
Beds
1
Bath
1,764
Sq Ft
0.57
Acres
About This Home
This home is located at 81 Eagle Crest Loop, Cañon City, CO 81212. 81 Eagle Crest Loop is a home located in Fremont County with nearby schools including Lincoln School of Science & Technology, Canon City Middle School, and Canon City High School.
Create a Home Valuation Report for This Property
The Home Valuation Report is an in-depth analysis detailing your home's value as well as a comparison with similar homes in the area
Home Values in the Area
Average Home Value in this Area
Tax History Compared to Growth
Map
Nearby Homes
- 140 N Osprey Ct
- 156 Osprey Ct
- 154 S Osprey Ct
- 156 S Osprey Ct
- 131 Eagle Crest Loop
- 87 Eagle Crest Loop
- 85 Eagle Crest Loop
- 68 Wild Rose Ct
- 204 Storm Ridge Dr
- 137 Wild Rose Dr
- 135 Wild Rose Dr
- 131 Wild Rose Dr
- 123 Wild Rose Dr
- 410/414 Storm Ridge Dr
- 159 Blue Grouse Dr
- 29 Kyndra Ct
- 133 Blue Grouse Dr
- TBD Wild Rose Dr
- 28 Eagle Crest Dr
- 105 Bobwhite Loop
- 81 Eagle Crest Loop Unit na
- 145 Osprey Ct
- 145 Osprey Ct Unit 19
- 145 N Osprey Ct
- 82 Eagle Crest Loop
- 151 Osprey Ct
- 142 N Osprey Ct Unit LOT C
- 84 Eagle Crest Loop
- 84 Eagle Crest Loop Unit 56
- 136 Osprey Ct
- 150 Osprey Ct
- 136 Osprey Ct Unit C
- 150 Osprey Ct Unit 65
- 137 N Osprey Ct
- 153 S Osprey Ct
- 153 S Osprey Ct Unit 59
- 77 Eagle Crest Loop
- 89 Eagle Crest Loop
- 76 Eagle Crest Loop
- 155 Osprey Ct
