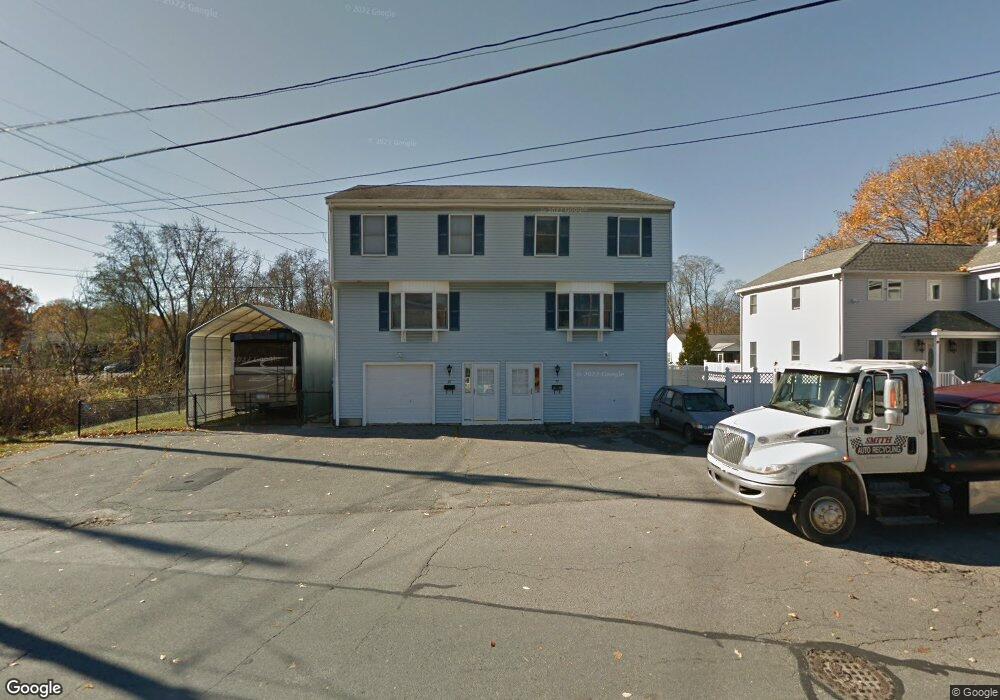81 Eugene St Unit 1 Lowell, MA 01852
South Lowell Neighborhood
2
Beds
2
Baths
2,210
Sq Ft
--
Built
About This Home
This home is located at 81 Eugene St Unit 1, Lowell, MA 01852. 81 Eugene St Unit 1 is a home located in Middlesex County with nearby schools including Moody Elementary School, Greenhalge Elementary School, and Abraham Lincoln Elementary School.
Create a Home Valuation Report for This Property
The Home Valuation Report is an in-depth analysis detailing your home's value as well as a comparison with similar homes in the area
Home Values in the Area
Average Home Value in this Area
Tax History Compared to Growth
Map
Nearby Homes
- 22 Juniper St
- 64 Bolton St
- 1204 Lawrence St
- 56 Arnold Ave
- 1 Huntoon Ave
- 90 Chamberlain St
- 82 Boylston Ln Unit 16
- 90 Roper St Unit G
- 106 Lundberg St Unit 6
- 59 Fay St
- 1400 Gorham St Unit 32
- 1400 Gorham St Unit 30
- 5 Lenox St Unit 2
- 1514 Gorham St Unit 3
- 1514 Gorham St Unit 4
- 1514 Gorham St Unit 2
- 1514 Gorham St Unit 5
- 7 Gorham St Unit 36
- 810 Lawrence St Unit C
- 29 Gorham St
