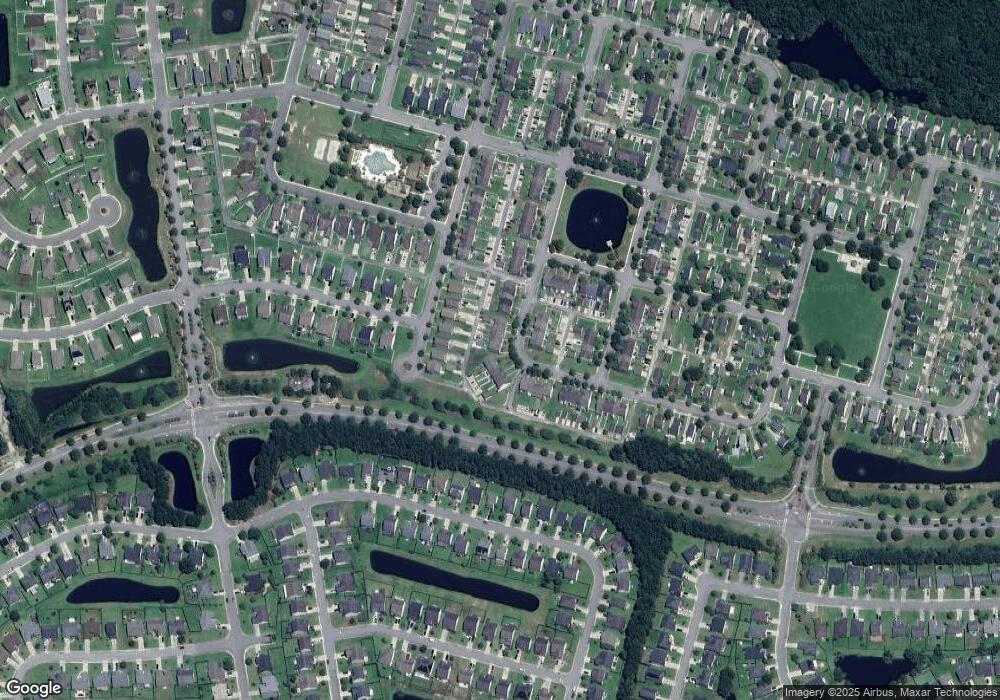81 Fairgreen St Pooler, GA 31322
Godley Station NeighborhoodEstimated Value: $284,245 - $313,000
4
Beds
4
Baths
1,702
Sq Ft
$176/Sq Ft
Est. Value
About This Home
This home is located at 81 Fairgreen St, Pooler, GA 31322 and is currently estimated at $299,561, approximately $176 per square foot. 81 Fairgreen St is a home located in Chatham County with nearby schools including Godley Station School, Groves High School, and Savannah Adventist Christian School.
Ownership History
Date
Name
Owned For
Owner Type
Purchase Details
Closed on
Feb 6, 2025
Sold by
Laing Mikyle
Bought by
Laing Mikyle and Laing Tyanna
Current Estimated Value
Home Financials for this Owner
Home Financials are based on the most recent Mortgage that was taken out on this home.
Original Mortgage
$311,557
Outstanding Balance
$309,713
Interest Rate
6.93%
Mortgage Type
New Conventional
Estimated Equity
-$10,152
Purchase Details
Closed on
Sep 14, 2022
Sold by
Flores Marissa Shireen
Bought by
Elliott Grant
Home Financials for this Owner
Home Financials are based on the most recent Mortgage that was taken out on this home.
Original Mortgage
$227,905
Interest Rate
5.13%
Mortgage Type
New Conventional
Purchase Details
Closed on
Jun 24, 2022
Sold by
Flores Gary R
Bought by
Flores Marissa S
Purchase Details
Closed on
Jan 21, 2016
Sold by
Savannah Town Homes Llc
Bought by
Flores Gary R and Flores Marissa S
Purchase Details
Closed on
Jul 30, 2007
Sold by
Not Provided
Bought by
Savannah Town Homes Llc
Home Financials for this Owner
Home Financials are based on the most recent Mortgage that was taken out on this home.
Original Mortgage
$126,109
Interest Rate
6.63%
Mortgage Type
New Conventional
Create a Home Valuation Report for This Property
The Home Valuation Report is an in-depth analysis detailing your home's value as well as a comparison with similar homes in the area
Home Values in the Area
Average Home Value in this Area
Purchase History
| Date | Buyer | Sale Price | Title Company |
|---|---|---|---|
| Laing Mikyle | -- | -- | |
| Laing Mikyle | $305,000 | -- | |
| Laing Mikyle | -- | -- | |
| Elliott Grant | $239,900 | -- | |
| Flores Marissa S | -- | -- | |
| Flores Gary R | $136,000 | -- | |
| Savannah Town Homes Llc | $157,700 | -- |
Source: Public Records
Mortgage History
| Date | Status | Borrower | Loan Amount |
|---|---|---|---|
| Open | Laing Mikyle | $311,557 | |
| Previous Owner | Elliott Grant | $227,905 | |
| Previous Owner | Savannah Town Homes Llc | $126,109 |
Source: Public Records
Tax History Compared to Growth
Tax History
| Year | Tax Paid | Tax Assessment Tax Assessment Total Assessment is a certain percentage of the fair market value that is determined by local assessors to be the total taxable value of land and additions on the property. | Land | Improvement |
|---|---|---|---|---|
| 2025 | $2,978 | $108,760 | $22,000 | $86,760 |
| 2024 | $2,978 | $93,040 | $18,000 | $75,040 |
| 2023 | $1,015 | $83,160 | $10,000 | $73,160 |
| 2022 | $786 | $73,680 | $10,000 | $63,680 |
| 2021 | $2,439 | $64,680 | $10,000 | $54,680 |
| 2020 | $1,874 | $57,400 | $10,000 | $47,400 |
| 2019 | $2,637 | $59,360 | $10,000 | $49,360 |
| 2018 | $2,598 | $57,760 | $10,000 | $47,760 |
| 2017 | $2,242 | $54,400 | $9,357 | $45,043 |
| 2016 | $1,563 | $53,560 | $6,000 | $47,560 |
| 2015 | $2,282 | $54,720 | $6,000 | $48,720 |
| 2014 | $2,732 | $49,320 | $0 | $0 |
Source: Public Records
Map
Nearby Homes
- 75 Fairgreen St
- 75 Timber Crest Ct
- 117 Westover Dr
- 9 Sunbriar Ln
- 271 Willow Point Cir
- 30 Ashleigh Ln
- 118 Westover Dr
- 5 Sunbriar Ln
- 50 Ashleigh Ln
- 126 Waverly Way
- 123 Wind Willow Dr
- 9 Chandler Bluff Dr
- 105 Archwood Dr
- 12 Greatwood Way
- 42 Westbourne Way
- 29 Godley Park Way
- 107 Willow Point Cir
- 13 Twin Oaks Place
- 15 Hawkhorn Ct
- 225 Willow Point Cir
- 83 Fairgreen St
- 83 Fairgreen St
- 85 Fairgreen St
- 85 Fairgreen St
- 85 Fairgreen St
- 79 Fairgreen St
- 87 Fairgreen St
- 79 Fairgreen St
- 87 Fairgreen St
- 77 Fairgreen St
- 77 Fairgreen St
- 89 Fairgreen St
- 89 Fairgreen St
- 75 Fairgreen St
- 73 Fairgreen St
- 91 Fairgreen St
- 91 Fairgreen St
- 73 Timber Crest Ct
- 71 Timber Crest Ct
- 71 Fairgreen St
