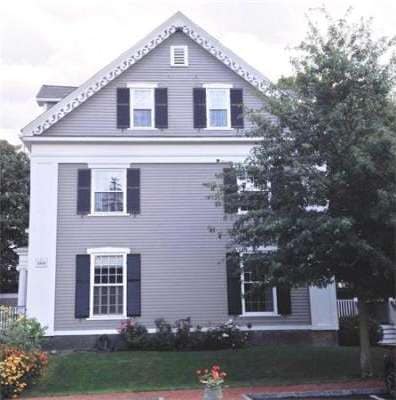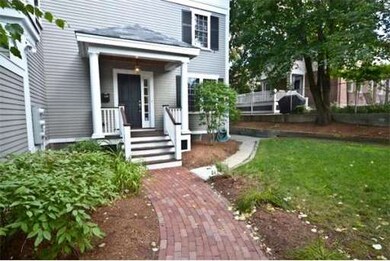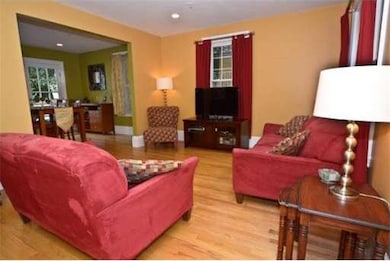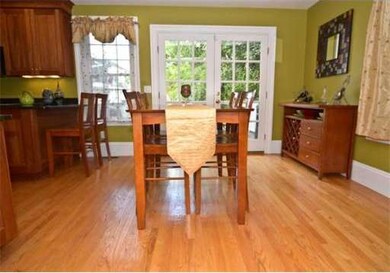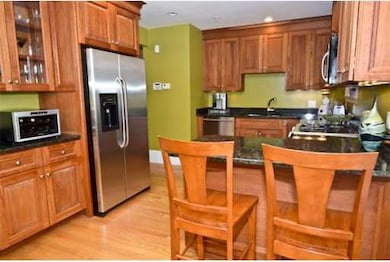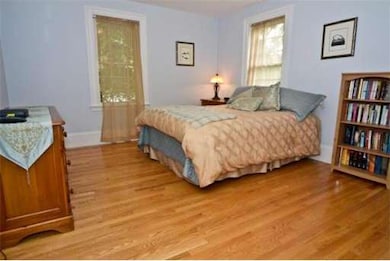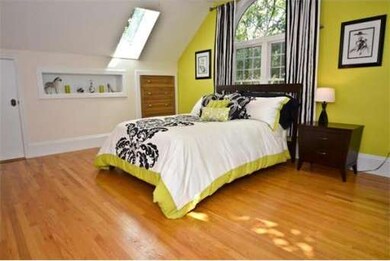
81 Forest St Medford, MA 02155
Downtown Medford NeighborhoodAbout This Home
As of July 2017Located just outside of Medford Square, this lovely townhouse is tucked away in a private corner of the handsome, Greek Revival style, Litchfield House Condominium. This home features a kitchen with custom cherry cabinetry, granite counters, breakfast bar, stainless steel appliances, and an open floor plan to the dining room with french doors in the dining room leading out to a roomy 12 X 13 deck. The master bedroom is a spacious and airy third floor retreat with a palladian window, two skylights, built-ins, and a skylit full bath. A stylish and contemporary feel throughout with shiny wood floors, high ceilings, recessed lights, and clean lines. Unbeatable location close to shops, restaurants, public transportation, and easy highway access.
Last Agent to Sell the Property
William Raveis R.E. & Home Services Listed on: 09/03/2014

Property Details
Home Type
Condominium
Est. Annual Taxes
$6,502
Year Built
1859
Lot Details
0
Listing Details
- Unit Level: 1
- Unit Placement: Corner, Back
- Special Features: None
- Property Sub Type: Condos
- Year Built: 1859
Interior Features
- Has Basement: Yes
- Primary Bathroom: Yes
- Number of Rooms: 7
- Amenities: Public Transportation, Shopping
- Electric: Circuit Breakers
- Energy: Insulated Windows, Insulated Doors
- Flooring: Tile, Wall to Wall Carpet, Hardwood
- Interior Amenities: Security System, French Doors
- Bedroom 2: Second Floor, 15X11
- Bedroom 3: Second Floor, 14X12
- Bathroom #1: Second Floor, 8X6
- Bathroom #2: Third Floor, 10X8
- Kitchen: First Floor, 12X11
- Laundry Room: Basement, 11X7
- Living Room: First Floor, 16X12
- Master Bedroom: Third Floor, 18X13
- Master Bedroom Description: Bathroom - Full, Skylight, Ceiling - Cathedral, Ceiling Fan(s), Closet, Closet/Cabinets - Custom Built, Recessed Lighting
- Dining Room: First Floor, 12X11
Exterior Features
- Construction: Frame
- Exterior: Clapboard, Wood
- Exterior Unit Features: Porch, Deck, Screens, Gutters, Professional Landscaping
Garage/Parking
- Parking: Assigned, Guest, Paved Driveway, Exclusive Parking
- Parking Spaces: 2
Utilities
- Cooling Zones: 2
- Heat Zones: 2
- Hot Water: Natural Gas, Tank
- Utility Connections: for Gas Range, for Electric Dryer, Washer Hookup
Condo/Co-op/Association
- Condominium Name: Litchfield House Condominium
- Association Fee Includes: Water, Sewer, Master Insurance, Landscaping, Snow Removal
- Association Pool: No
- Management: Owner Association
- Pets Allowed: Yes w/ Restrictions
- No Units: 3
- Unit Building: 83A
Ownership History
Purchase Details
Home Financials for this Owner
Home Financials are based on the most recent Mortgage that was taken out on this home.Purchase Details
Home Financials for this Owner
Home Financials are based on the most recent Mortgage that was taken out on this home.Purchase Details
Home Financials for this Owner
Home Financials are based on the most recent Mortgage that was taken out on this home.Similar Homes in Medford, MA
Home Values in the Area
Average Home Value in this Area
Purchase History
| Date | Type | Sale Price | Title Company |
|---|---|---|---|
| Not Resolvable | $650,000 | -- | |
| Deed | $462,000 | -- | |
| Deed | $469,000 | -- |
Mortgage History
| Date | Status | Loan Amount | Loan Type |
|---|---|---|---|
| Open | $30,000 | Closed End Mortgage | |
| Open | $520,000 | New Conventional | |
| Previous Owner | $300,000 | No Value Available | |
| Previous Owner | $341,000 | No Value Available | |
| Previous Owner | $150,000 | No Value Available | |
| Previous Owner | $360,000 | No Value Available | |
| Previous Owner | $375,200 | Purchase Money Mortgage | |
| Previous Owner | $155,000 | No Value Available |
Property History
| Date | Event | Price | Change | Sq Ft Price |
|---|---|---|---|---|
| 07/28/2017 07/28/17 | Sold | $650,000 | +6.9% | $299 / Sq Ft |
| 06/09/2017 06/09/17 | Pending | -- | -- | -- |
| 06/01/2017 06/01/17 | For Sale | $608,000 | +15.8% | $280 / Sq Ft |
| 10/28/2014 10/28/14 | Sold | $525,000 | 0.0% | $316 / Sq Ft |
| 09/19/2014 09/19/14 | Pending | -- | -- | -- |
| 09/09/2014 09/09/14 | Off Market | $525,000 | -- | -- |
| 09/03/2014 09/03/14 | For Sale | $515,000 | +11.5% | $310 / Sq Ft |
| 04/05/2012 04/05/12 | Sold | $462,000 | -1.5% | $240 / Sq Ft |
| 02/27/2012 02/27/12 | Pending | -- | -- | -- |
| 02/23/2012 02/23/12 | For Sale | $469,000 | -- | $244 / Sq Ft |
Tax History Compared to Growth
Tax History
| Year | Tax Paid | Tax Assessment Tax Assessment Total Assessment is a certain percentage of the fair market value that is determined by local assessors to be the total taxable value of land and additions on the property. | Land | Improvement |
|---|---|---|---|---|
| 2025 | $6,502 | $763,100 | $0 | $763,100 |
| 2024 | $6,502 | $763,100 | $0 | $763,100 |
| 2023 | $5,574 | $644,400 | $0 | $644,400 |
| 2022 | $5,594 | $620,900 | $0 | $620,900 |
| 2021 | $5,720 | $607,900 | $0 | $607,900 |
| 2020 | $5,581 | $607,900 | $0 | $607,900 |
| 2019 | $5,710 | $594,800 | $0 | $594,800 |
| 2018 | $5,327 | $520,200 | $0 | $520,200 |
| 2017 | $5,493 | $520,200 | $0 | $520,200 |
| 2016 | $5,325 | $475,900 | $0 | $475,900 |
| 2015 | $5,375 | $459,400 | $0 | $459,400 |
Agents Affiliated with this Home
-
Linda Sharpe

Seller's Agent in 2017
Linda Sharpe
William Raveis R.E. & Home Services
(617) 645-1218
13 Total Sales
-
R
Buyer's Agent in 2017
Richard Worob
Century 21 North East
-
Shawn Sullivan

Buyer's Agent in 2014
Shawn Sullivan
RE/MAX
(781) 727-4069
1 in this area
110 Total Sales
-
M
Seller's Agent in 2012
Marjie Fitzpatrick
Advisors Living - Arlington
-
B
Buyer's Agent in 2012
Betsy Holland
Coldwell Banker Realty - Arlington
Map
Source: MLS Property Information Network (MLS PIN)
MLS Number: 71737389
APN: MEDF-K-10 21
- 5 Ash St Unit 9
- 50 Water St Unit 43
- 64 Forest St Unit 223
- 21 Bradlee Rd Unit 34
- 20 Allen Ct
- 10 Lewis St
- 10 Lewis St Unit 2
- 10 Lewis St Unit 1
- 59-65 Valley St Unit 4G
- 46 Boynton Rd
- 75 Court St
- 35 Ripley Rd
- 3 Mary Kenney Way
- 76 Ship Ave Unit 14
- 32 Almont St Unit 32-1
- 15 Walker St Unit 4
- 262 Winthrop St
- 79 Hutchins Rd
- 16 Mammola Way
- 53 Sheridan Ave
