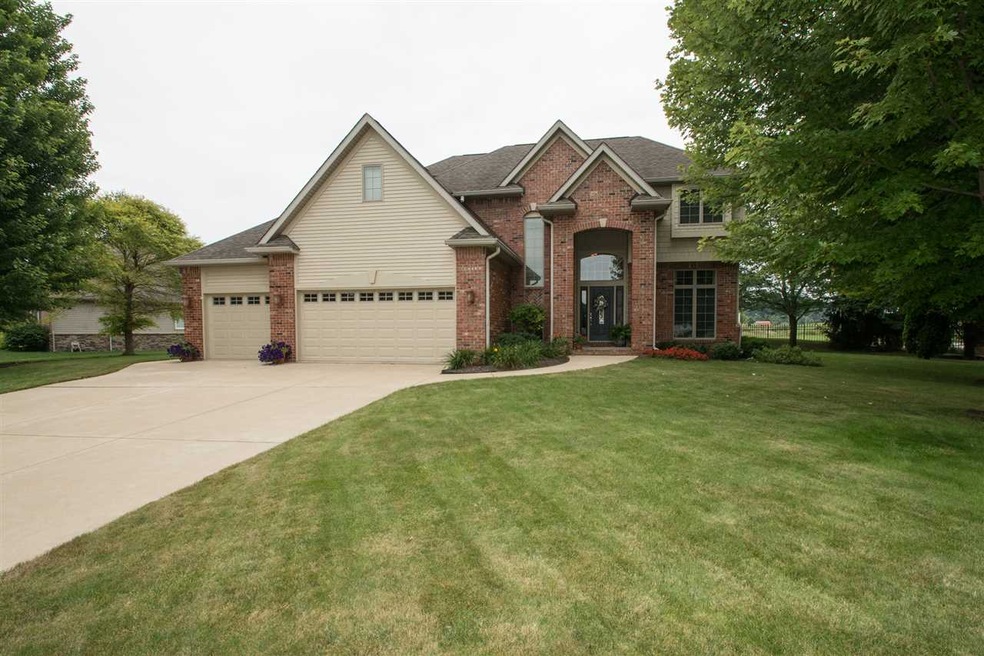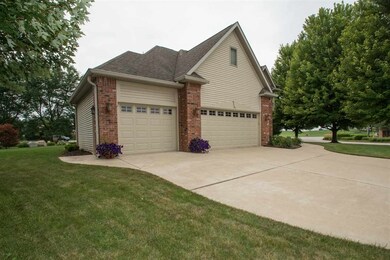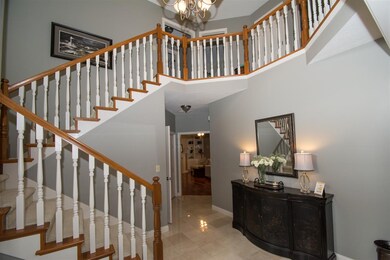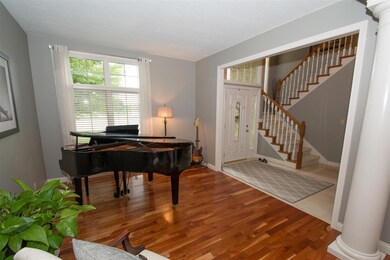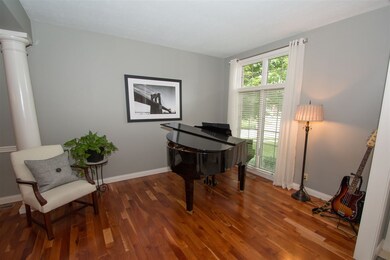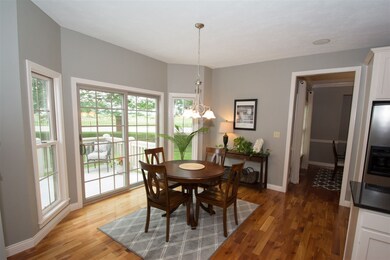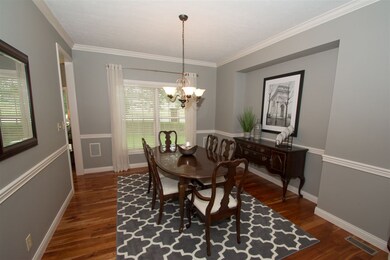
81 Gardenia Dr West Lafayette, IN 47906
Highlights
- Open Floorplan
- Traditional Architecture
- Wood Flooring
- Burnett Creek Elementary School Rated A-
- Backs to Open Ground
- Whirlpool Bathtub
About This Home
As of September 2018Immaculate one owner home on a beautifully manicured lot. This exquisite home looks brand new. The large foyer with marble flooring leads into an elegant living room and formal dining room with chair rail and crown molding. Large family room featuring built ins surrounding a gas log fireplace. Beautiful rustic cherry floors, well appointed kitchen with stainless steel appliances, granite counters and island. Beautiful turned staircase leads to four nicely sized bedrooms. The daylight fully finished basement boasts of a large rec room, full bath and a den area. Beautifully landscaped.
Last Agent to Sell the Property
Olga Jeffares
F.C. Tucker/Shook Listed on: 07/26/2018

Last Buyer's Agent
Mark Pearl
BerkshireHathaway HS IN Realty

Home Details
Home Type
- Single Family
Est. Annual Taxes
- $2,782
Year Built
- Built in 2004
Lot Details
- 0.35 Acre Lot
- Lot Dimensions are 125x138
- Backs to Open Ground
- Landscaped
- Corner Lot
- Level Lot
- Irregular Lot
- Irrigation
HOA Fees
- $42 Monthly HOA Fees
Parking
- 3 Car Attached Garage
- Garage Door Opener
- Driveway
- Off-Street Parking
Home Design
- Traditional Architecture
- Brick Exterior Construction
- Poured Concrete
- Vinyl Construction Material
Interior Spaces
- 2-Story Property
- Open Floorplan
- Built-in Bookshelves
- Chair Railings
- Crown Molding
- Ceiling height of 9 feet or more
- Ceiling Fan
- Gas Log Fireplace
- Double Pane Windows
- Pocket Doors
- Entrance Foyer
- Formal Dining Room
Kitchen
- Eat-In Kitchen
- Oven or Range
- Kitchen Island
- Solid Surface Countertops
- Utility Sink
- Disposal
Flooring
- Wood
- Carpet
- Ceramic Tile
Bedrooms and Bathrooms
- 4 Bedrooms
- Walk-In Closet
- Double Vanity
- Whirlpool Bathtub
- Bathtub With Separate Shower Stall
Laundry
- Laundry on main level
- Gas And Electric Dryer Hookup
Finished Basement
- Basement Fills Entire Space Under The House
- Sump Pump
- 1 Bathroom in Basement
- Natural lighting in basement
Home Security
- Storm Doors
- Fire and Smoke Detector
Location
- Suburban Location
Schools
- Burnett Creek Elementary School
- Battle Ground Middle School
- William Henry Harrison High School
Utilities
- Forced Air Heating and Cooling System
- Heating System Uses Gas
- Cable TV Available
Community Details
- Winding Creek Subdivision
Listing and Financial Details
- Assessor Parcel Number 79-03-29-351-009.000-018
Ownership History
Purchase Details
Home Financials for this Owner
Home Financials are based on the most recent Mortgage that was taken out on this home.Purchase Details
Purchase Details
Home Financials for this Owner
Home Financials are based on the most recent Mortgage that was taken out on this home.Purchase Details
Home Financials for this Owner
Home Financials are based on the most recent Mortgage that was taken out on this home.Similar Homes in West Lafayette, IN
Home Values in the Area
Average Home Value in this Area
Purchase History
| Date | Type | Sale Price | Title Company |
|---|---|---|---|
| Deed | -- | None Available | |
| Warranty Deed | -- | -- | |
| Corporate Deed | -- | Poelstra Title Company | |
| Warranty Deed | -- | -- |
Mortgage History
| Date | Status | Loan Amount | Loan Type |
|---|---|---|---|
| Open | $296,000 | New Conventional | |
| Closed | $313,190 | New Conventional | |
| Closed | $330,000 | New Conventional | |
| Previous Owner | $360,000 | New Conventional | |
| Previous Owner | $341,500 | New Conventional | |
| Previous Owner | $50,000 | Credit Line Revolving | |
| Previous Owner | $306,657 | Purchase Money Mortgage | |
| Previous Owner | $281,000 | Purchase Money Mortgage |
Property History
| Date | Event | Price | Change | Sq Ft Price |
|---|---|---|---|---|
| 06/03/2025 06/03/25 | For Rent | $2,795 | +3.5% | -- |
| 08/01/2023 08/01/23 | Rented | $2,700 | +1.9% | -- |
| 05/30/2023 05/30/23 | For Rent | $2,650 | +6.0% | -- |
| 03/03/2022 03/03/22 | Rented | $2,500 | +4.2% | -- |
| 02/18/2022 02/18/22 | For Rent | $2,400 | 0.0% | -- |
| 09/28/2018 09/28/18 | Sold | $414,973 | -3.4% | $104 / Sq Ft |
| 08/23/2018 08/23/18 | Pending | -- | -- | -- |
| 07/26/2018 07/26/18 | For Sale | $429,730 | -- | $108 / Sq Ft |
Tax History Compared to Growth
Tax History
| Year | Tax Paid | Tax Assessment Tax Assessment Total Assessment is a certain percentage of the fair market value that is determined by local assessors to be the total taxable value of land and additions on the property. | Land | Improvement |
|---|---|---|---|---|
| 2024 | $4,522 | $311,900 | $64,000 | $247,900 |
| 2023 | $5,362 | $360,800 | $64,000 | $296,800 |
| 2022 | $5,501 | $360,800 | $64,000 | $296,800 |
| 2021 | $5,306 | $343,900 | $64,000 | $279,900 |
| 2020 | $6,145 | $407,900 | $64,000 | $343,900 |
| 2019 | $5,733 | $380,300 | $64,000 | $316,300 |
| 2018 | $2,776 | $381,500 | $64,000 | $317,500 |
| 2017 | $2,782 | $377,900 | $64,000 | $313,900 |
| 2016 | $2,714 | $373,900 | $64,000 | $309,900 |
| 2014 | $2,512 | $351,200 | $64,000 | $287,200 |
| 2013 | $2,636 | $351,100 | $64,000 | $287,100 |
Agents Affiliated with this Home
-
N
Seller's Agent in 2025
Nicole Sturm
@properties
-
O
Seller's Agent in 2018
Olga Jeffares
F.C. Tucker/Shook
-
M
Buyer's Agent in 2018
Mark Pearl
BerkshireHathaway HS IN Realty
Map
Source: Indiana Regional MLS
MLS Number: 201833229
APN: 79-03-29-351-009.000-018
- 133 Gardenia Dr
- 5198 Gardenia Ct
- 4329 Demeree Way
- 5437 Gainsboro Dr
- 5195 Flowermound Dr
- 5424 Crocus Dr
- 4746 Elijah St
- 372 Carlton Dr
- 4343 Fossey St
- 5358 Maize Dr
- 148 Endurance Dr
- 652 Gainsboro Dr
- 4346 Blithedale Dr
- 5847 Augusta Blvd
- 216 Aqueduct Cir
- 208 Aqueduct Cir
- 158 Colonial Ct
- 4654 Ironstone Ln
- 397 Augusta Ln
- 3420 Burnley Dr
