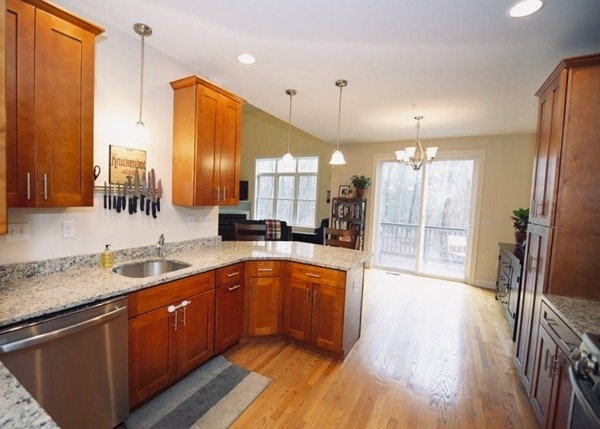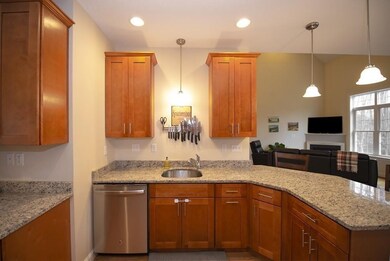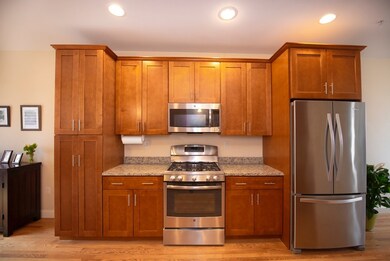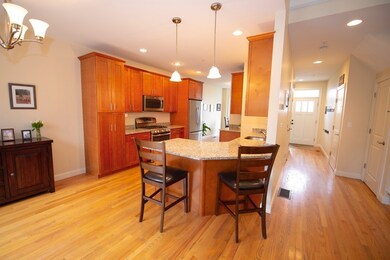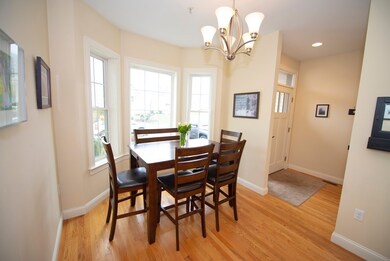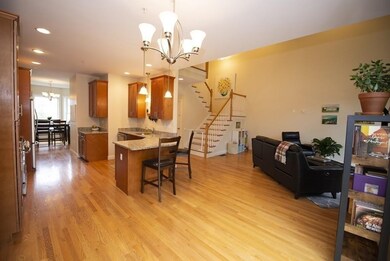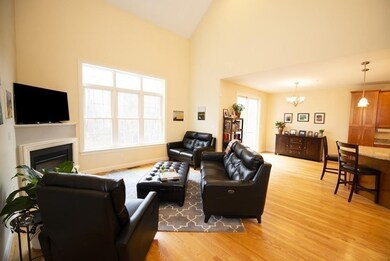
81 Garett Way Unit 81 Holliston, MA 01746
Highlights
- Wood Flooring
- Robert H. Adams Middle School Rated A
- Forced Air Heating and Cooling System
About This Home
As of September 2020Like new condition. Take advantage of a PREMIERE LOT w/ walkout basement, wooded conservation views. Spacious great room with gas fireplace vaulted ceiling, sliders to a private deck. Fabulous open floor plan leads to gourmet kitchen w/ stunning granite, cabinetry, pantry, breakfast bar & spacious dining area. Sitting room w/ versatility. Hardwoods throughout downstairs living area lend additional style to this contemporary showplace. 2nd floor features a spacious master suite w/ large walk-in closet & private bath. 2nd bedroom, 2nd full bath & laundry. Loads of potential in the unfinished approx 400 sf walk-out basement! Two parking spaces are included; 1 attached garage space &1 deeded outdoor space (BUT driveway accommodates 2 cars). Well-located a short distance from downtown Holliston, recreational activities, a commuter rail station & Holliston's top-rated schools! Offered at an EXTREMELY attractive price PLUS.. BONUS-reduced association fee for 2 years!! Call today!
Last Agent to Sell the Property
Robin Gilman
RE/MAX Executive Realty License #449520284 Listed on: 06/11/2020

Townhouse Details
Home Type
- Townhome
Year Built
- Built in 2013
Lot Details
- Year Round Access
Parking
- 1 Car Garage
Kitchen
- Range
- Microwave
- Dishwasher
Flooring
- Wood
- Wall to Wall Carpet
Laundry
- Dryer
- Washer
Utilities
- Forced Air Heating and Cooling System
- Heating System Uses Propane
- Private Sewer
Additional Features
- Basement
Community Details
- Call for details about the types of pets allowed
Listing and Financial Details
- Assessor Parcel Number M:011 B:0009 L:0370
Similar Home in the area
Home Values in the Area
Average Home Value in this Area
Property History
| Date | Event | Price | Change | Sq Ft Price |
|---|---|---|---|---|
| 09/02/2020 09/02/20 | Sold | $410,200 | -2.3% | $256 / Sq Ft |
| 07/01/2020 07/01/20 | Pending | -- | -- | -- |
| 06/29/2020 06/29/20 | For Sale | $419,900 | 0.0% | $262 / Sq Ft |
| 06/21/2020 06/21/20 | Pending | -- | -- | -- |
| 06/11/2020 06/11/20 | For Sale | $419,900 | 0.0% | $262 / Sq Ft |
| 08/17/2019 08/17/19 | Rented | $2,550 | 0.0% | -- |
| 07/11/2019 07/11/19 | Under Contract | -- | -- | -- |
| 06/27/2019 06/27/19 | For Rent | $2,550 | 0.0% | -- |
| 01/28/2016 01/28/16 | Sold | $399,900 | 0.0% | $250 / Sq Ft |
| 10/27/2015 10/27/15 | Pending | -- | -- | -- |
| 09/12/2015 09/12/15 | For Sale | $399,900 | -- | $250 / Sq Ft |
Tax History Compared to Growth
Agents Affiliated with this Home
-
R
Seller's Agent in 2020
Robin Gilman
RE/MAX
-

Buyer's Agent in 2020
Stephanie Sugden
Compass
(781) 365-9954
10 in this area
107 Total Sales
-

Seller's Agent in 2016
Sherrilynn Lombard
New Homes Marketing
(508) 864-4344
49 Total Sales
-

Buyer's Agent in 2016
Jessica Allain
Compass
(617) 820-8114
92 Total Sales
Map
Source: MLS Property Information Network (MLS PIN)
MLS Number: 72671685
- 6 Finn Way
- 81 N Mill St
- 4 Emerson Way
- 10 Temi Rd
- 585 Chestnut St
- 7 Liberty Ln
- 14 Day Rd
- 55 Westfield Dr
- 128 Clinton St
- 535 Prentice St
- 38 Turner Rd
- 152 Turner Rd Unit 33
- 14 Pendulum Pass
- 147 Turner Rd Unit 100
- 92 Clinton St
- 54 Indian Ridge Rd S
- 10 Jarr Brook Rd
- 143 Prospect St
- 9 Old Stone Ln Unit 9
- 169 Pinecrest Rd
