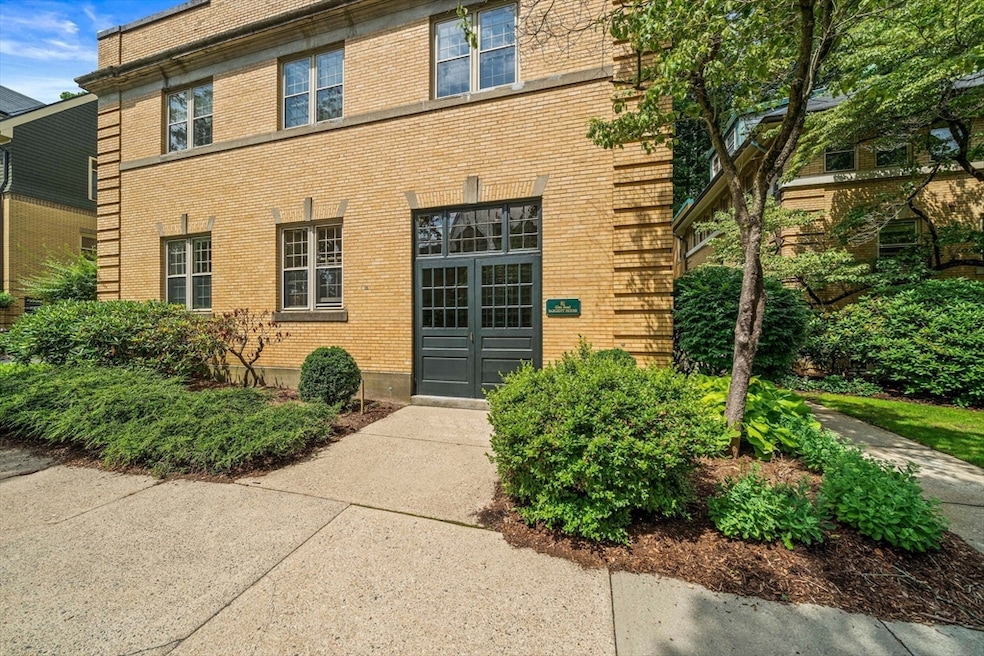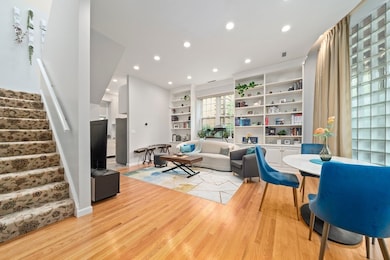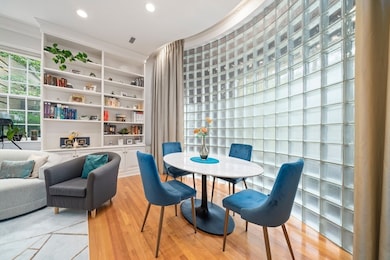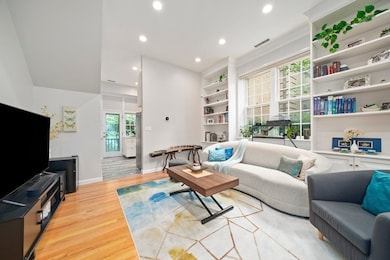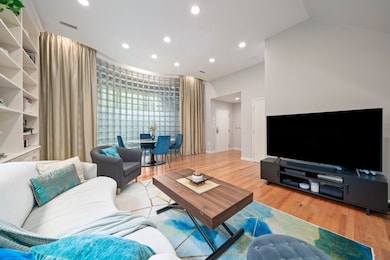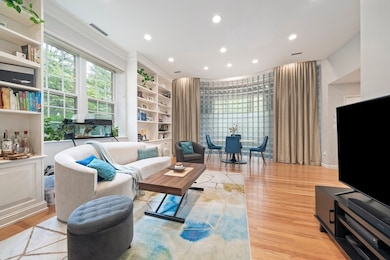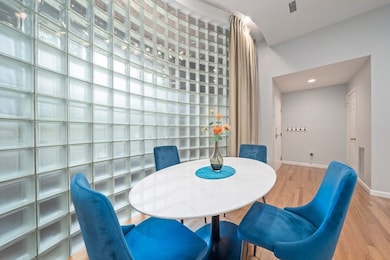81 Glen Rd Unit S2 Brookline, MA 02445
Brookline Village NeighborhoodEstimated payment $7,395/month
Highlights
- Fitness Center
- Medical Services
- Clubhouse
- William H. Lincoln School Rated A+
- Custom Closet System
- 5-minute walk to Harry Downes Playground and Field
About This Home
Gorgeous corner townhouse offers abundant natural light, privacy, and gracious living with a stunning architecturally significant curved glass wall and tremendous high ceilings. Floor-to-ceiling builtins and recessed lighting lend sophistication and charm. The bespoke kitchen with beautiful glass-front cabinetry, porcelain white farmer's sink, induction stove, and glass tile backsplash is complemented by stunning crystal blue quartzite counters. Dine al fresco outside the kitchen on the private deck with . The second floor features a skylit staircase, spacious master bedroom with custom en suite bath, two additional bedrooms and a family bath. Extra exclusive storage, in-unit laundry, and 2 exclusive parking spots. Steeped in history, The Park offers stately brick buildings with lush natural surroundings on private grounds with professional management and an on-site superintendent. In close proximity to Longwood, Brookline Village MBTA, and the Emerald Necklace. 81GlenS2.com/unbranded
Townhouse Details
Home Type
- Townhome
Est. Annual Taxes
- $9,613
Year Built
- Built in 1900 | Remodeled
HOA Fees
- $1,447 Monthly HOA Fees
Home Design
- Entry on the 1st floor
- Brick Exterior Construction
- Frame Construction
- Rubber Roof
Interior Spaces
- 1,340 Sq Ft Home
- 2-Story Property
- Crown Molding
- Ceiling Fan
- Skylights
- Recessed Lighting
- Decorative Lighting
- Entrance Foyer
Kitchen
- Range
- Plumbed For Ice Maker
- Dishwasher
- Stainless Steel Appliances
- Solid Surface Countertops
- Disposal
Flooring
- Wood
- Wall to Wall Carpet
- Ceramic Tile
Bedrooms and Bathrooms
- 3 Bedrooms
- Primary bedroom located on second floor
- Custom Closet System
- Dual Closets
- 2 Full Bathrooms
- Pedestal Sink
- Bathtub with Shower
- Shower Only
Laundry
- Laundry on main level
- Dryer
- Washer
Home Security
- Home Security System
- Intercom
Parking
- 2 Open Parking Spaces
- Off-Street Parking
- Assigned Parking
Schools
- Lincoln Elementary School
- Brookline High School
Utilities
- Forced Air Heating and Cooling System
- 1 Cooling Zone
- 1 Heating Zone
- Individual Controls for Heating
- Water Treatment System
- High Speed Internet
Additional Features
- Energy-Efficient Thermostat
- Deck
- End Unit
- Property is near public transit and schools
Listing and Financial Details
- Assessor Parcel Number 2990171,40477
Community Details
Overview
- Association fees include water, sewer, insurance, maintenance structure, road maintenance, ground maintenance, snow removal, trash, reserve funds
- 71 Units
- Olmsted Park Community
- Near Conservation Area
Amenities
- Medical Services
- Shops
- Clubhouse
- Coin Laundry
- Elevator
- Community Storage Space
Recreation
- Tennis Courts
- Fitness Center
- Park
- Jogging Path
- Bike Trail
Pet Policy
- Call for details about the types of pets allowed
Security
- Resident Manager or Management On Site
- Storm Windows
Map
Home Values in the Area
Average Home Value in this Area
Tax History
| Year | Tax Paid | Tax Assessment Tax Assessment Total Assessment is a certain percentage of the fair market value that is determined by local assessors to be the total taxable value of land and additions on the property. | Land | Improvement |
|---|---|---|---|---|
| 2025 | $9,613 | $974,000 | $0 | $974,000 |
| 2024 | $9,329 | $954,900 | $0 | $954,900 |
| 2023 | $8,875 | $890,200 | $0 | $890,200 |
| 2022 | $9,353 | $917,900 | $0 | $917,900 |
| 2021 | $8,906 | $908,800 | $0 | $908,800 |
| 2020 | $8,504 | $899,900 | $0 | $899,900 |
| 2019 | $8,030 | $857,000 | $0 | $857,000 |
| 2018 | $7,799 | $824,400 | $0 | $824,400 |
| 2017 | $7,541 | $763,300 | $0 | $763,300 |
| 2016 | $7,230 | $693,900 | $0 | $693,900 |
| 2015 | $6,737 | $630,800 | $0 | $630,800 |
| 2014 | $7,220 | $633,900 | $0 | $633,900 |
Property History
| Date | Event | Price | List to Sale | Price per Sq Ft | Prior Sale |
|---|---|---|---|---|---|
| 01/24/2026 01/24/26 | Pending | -- | -- | -- | |
| 12/18/2025 12/18/25 | For Sale | $999,000 | 0.0% | $746 / Sq Ft | |
| 12/08/2025 12/08/25 | Pending | -- | -- | -- | |
| 09/04/2025 09/04/25 | Price Changed | $999,000 | -4.8% | $746 / Sq Ft | |
| 07/08/2025 07/08/25 | For Sale | $1,049,000 | +14.6% | $783 / Sq Ft | |
| 03/03/2021 03/03/21 | Sold | $915,000 | +1.1% | $683 / Sq Ft | View Prior Sale |
| 01/04/2021 01/04/21 | Pending | -- | -- | -- | |
| 12/06/2020 12/06/20 | For Sale | $905,000 | 0.0% | $675 / Sq Ft | |
| 01/08/2016 01/08/16 | Rented | $3,000 | 0.0% | -- | |
| 01/06/2016 01/06/16 | Under Contract | -- | -- | -- | |
| 12/11/2015 12/11/15 | For Rent | $3,000 | 0.0% | -- | |
| 12/08/2015 12/08/15 | Sold | $715,000 | -4.5% | $534 / Sq Ft | View Prior Sale |
| 10/08/2015 10/08/15 | Pending | -- | -- | -- | |
| 09/24/2015 09/24/15 | Price Changed | $749,000 | -2.6% | $559 / Sq Ft | |
| 09/09/2015 09/09/15 | For Sale | $769,000 | +17.4% | $574 / Sq Ft | |
| 05/01/2014 05/01/14 | Sold | $655,000 | -1.4% | $489 / Sq Ft | View Prior Sale |
| 02/24/2014 02/24/14 | Pending | -- | -- | -- | |
| 02/22/2014 02/22/14 | For Sale | $664,000 | 0.0% | $496 / Sq Ft | |
| 02/17/2014 02/17/14 | Pending | -- | -- | -- | |
| 02/11/2014 02/11/14 | For Sale | $664,000 | -- | $496 / Sq Ft |
Purchase History
| Date | Type | Sale Price | Title Company |
|---|---|---|---|
| Condominium Deed | $915,000 | None Available | |
| Not Resolvable | $715,000 | -- | |
| Deed | $655,000 | -- | |
| Deed | $355,900 | -- |
Mortgage History
| Date | Status | Loan Amount | Loan Type |
|---|---|---|---|
| Open | $686,250 | Purchase Money Mortgage | |
| Previous Owner | $572,000 | Purchase Money Mortgage | |
| Previous Owner | $524,000 | Purchase Money Mortgage | |
| Previous Owner | $320,310 | Purchase Money Mortgage |
Source: MLS Property Information Network (MLS PIN)
MLS Number: 73401373
APN: BROO-000299-000001-000071
- 60 Glen Rd Unit 108
- 71 Highland Rd
- 99 Pond Ave Unit 409
- 209 High St
- 77 Pond Ave Unit 1103
- 77 Pond Ave Unit 1506
- 77 Pond Ave Unit 401
- 33 Pond Ave Unit 603
- 33 Pond Ave Unit 422
- 6 Juniper St Unit 16
- 69 Walnut St Unit 2
- 69 Walnut St Unit 1
- 111 Perkins St Unit 282
- 111 Perkins St Unit 121
- 90 Bynner St Unit 7
- 139 Perkins St Unit TH139
- 343 S Huntington Ave Unit 7
- 8 Leverett St Unit 3
- 241 Perkins St Unit D405
- 241 Perkins St Unit C402
Ask me questions while you tour the home.
