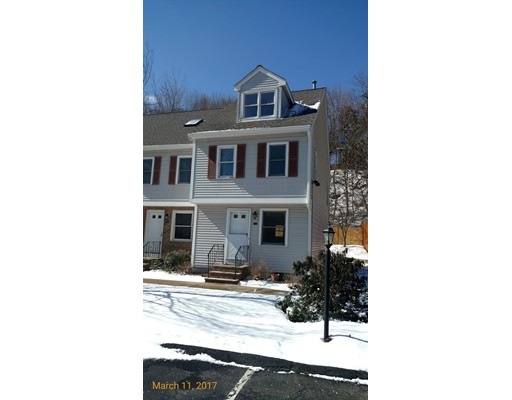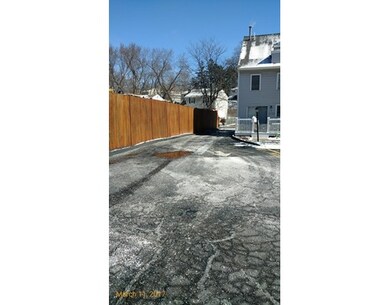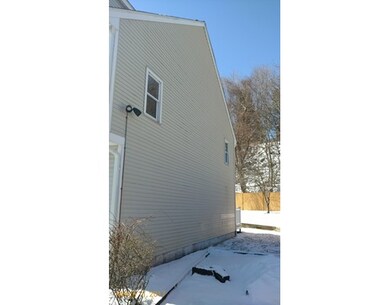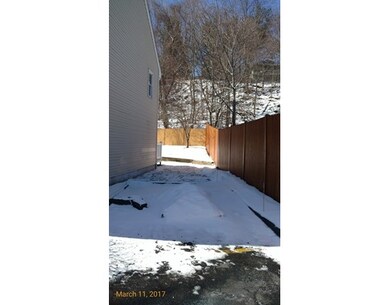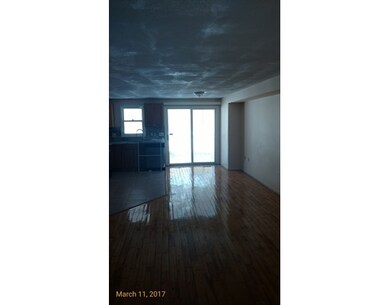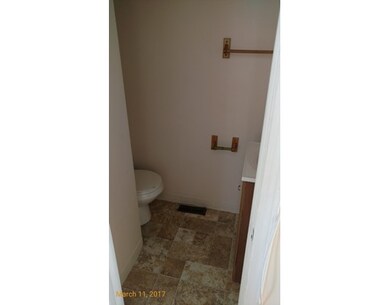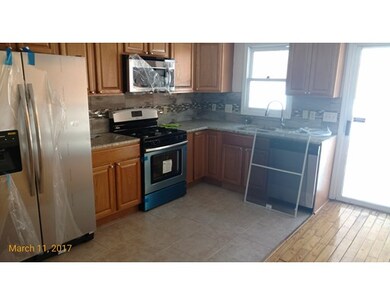
81 Grew Ave Unit A Roslindale, MA 02131
Roslindale NeighborhoodAbout This Home
As of June 2021Nice three level, end unit, townhouse with a third floor master suite that includes a semi private balcony and nice sized master bath. The unit has been recently updated with a granite and stainless kitchen, carpets and flooring. The basement has endless possibilities and would be a perfect room for the kids or tv/media room.
Property Details
Home Type
Condominium
Est. Annual Taxes
$6,359
Year Built
1988
Lot Details
0
Listing Details
- Unit Level: 1
- Unit Placement: End
- Property Type: Condominium/Co-Op
- CC Type: Condo
- Style: Townhouse
- Lead Paint: Unknown
- Year Built Description: Actual
- Special Features: 20
- Property Sub Type: Condos
- Year Built: 1988
Interior Features
- Has Basement: Yes
- Primary Bathroom: Yes
- Number of Rooms: 5
- Amenities: Public Transportation, Shopping
- Bedroom 2: Second Floor
- Bedroom 3: Second Floor
- Bathroom #1: First Floor
- Bathroom #2: Second Floor
- Bathroom #3: Third Floor
- Kitchen: First Floor
- Laundry Room: Basement
- Living Room: First Floor
- Master Bedroom: Third Floor
- Dining Room: First Floor
- No Bedrooms: 3
- Full Bathrooms: 2
- Half Bathrooms: 1
- No Living Levels: 4
- Main Lo: NB2671
- Main So: BB3298
Exterior Features
- Construction: Frame
- Exterior Unit Features: Deck, Deck - Roof
Garage/Parking
- Parking Spaces: 1
Utilities
- Sewer: City/Town Sewer
- Water: City/Town Water
Condo/Co-op/Association
- Association Fee Includes: Master Insurance, Landscaping
- No Units: 90
- Unit Building: A
Fee Information
- Fee Interval: Monthly
Lot Info
- Assessor Parcel Number: W:18 P:04765 S:170
- Zoning: res
- Acre: 0.03
- Lot Size: 1380.00
Ownership History
Purchase Details
Home Financials for this Owner
Home Financials are based on the most recent Mortgage that was taken out on this home.Purchase Details
Home Financials for this Owner
Home Financials are based on the most recent Mortgage that was taken out on this home.Purchase Details
Purchase Details
Home Financials for this Owner
Home Financials are based on the most recent Mortgage that was taken out on this home.Purchase Details
Home Financials for this Owner
Home Financials are based on the most recent Mortgage that was taken out on this home.Purchase Details
Purchase Details
Similar Homes in Roslindale, MA
Home Values in the Area
Average Home Value in this Area
Purchase History
| Date | Type | Sale Price | Title Company |
|---|---|---|---|
| Condominium Deed | $475,000 | None Available | |
| Condominium Deed | $475,000 | None Available | |
| Warranty Deed | $300,000 | -- | |
| Warranty Deed | $300,000 | -- | |
| Deed | -- | -- | |
| Deed | -- | -- | |
| Deed | -- | -- | |
| Deed | -- | -- | |
| Deed | $268,000 | -- | |
| Deed | $268,000 | -- | |
| Deed | $105,000 | -- | |
| Foreclosure Deed | $70,000 | -- |
Mortgage History
| Date | Status | Loan Amount | Loan Type |
|---|---|---|---|
| Previous Owner | $225,000 | New Conventional | |
| Previous Owner | $50,000 | No Value Available | |
| Previous Owner | $49,050 | No Value Available | |
| Previous Owner | $254,000 | Purchase Money Mortgage | |
| Previous Owner | $214,400 | Purchase Money Mortgage |
Property History
| Date | Event | Price | Change | Sq Ft Price |
|---|---|---|---|---|
| 06/04/2021 06/04/21 | Sold | $475,000 | -1.0% | $271 / Sq Ft |
| 05/05/2021 05/05/21 | Pending | -- | -- | -- |
| 05/05/2021 05/05/21 | For Sale | $480,000 | +1.1% | $274 / Sq Ft |
| 04/19/2021 04/19/21 | Off Market | $475,000 | -- | -- |
| 04/17/2021 04/17/21 | For Sale | $465,900 | +55.3% | $266 / Sq Ft |
| 08/23/2017 08/23/17 | Sold | $300,000 | 0.0% | $217 / Sq Ft |
| 04/14/2017 04/14/17 | Pending | -- | -- | -- |
| 04/03/2017 04/03/17 | For Sale | $299,900 | 0.0% | $217 / Sq Ft |
| 03/31/2017 03/31/17 | Pending | -- | -- | -- |
| 03/16/2017 03/16/17 | For Sale | $299,900 | -- | $217 / Sq Ft |
Tax History Compared to Growth
Tax History
| Year | Tax Paid | Tax Assessment Tax Assessment Total Assessment is a certain percentage of the fair market value that is determined by local assessors to be the total taxable value of land and additions on the property. | Land | Improvement |
|---|---|---|---|---|
| 2025 | $6,359 | $549,100 | $0 | $549,100 |
| 2024 | $4,648 | $426,400 | $0 | $426,400 |
| 2023 | $4,358 | $405,800 | $0 | $405,800 |
| 2022 | $4,126 | $379,200 | $0 | $379,200 |
| 2021 | $3,566 | $334,200 | $0 | $334,200 |
| 2020 | $3,372 | $319,300 | $0 | $319,300 |
| 2019 | $3,204 | $304,000 | $0 | $304,000 |
| 2018 | $3,005 | $286,700 | $0 | $286,700 |
| 2017 | $2,921 | $275,800 | $0 | $275,800 |
| 2016 | $2,758 | $250,700 | $0 | $250,700 |
| 2015 | $2,900 | $239,500 | $0 | $239,500 |
| 2014 | $2,813 | $223,600 | $0 | $223,600 |
Agents Affiliated with this Home
-

Seller's Agent in 2021
Jacky Foster
Keller Williams Realty North Central
(978) 580-5581
1 in this area
71 Total Sales
-

Buyer's Agent in 2021
Natasha Smith Durand
Zander Realty Group
(617) 308-5983
1 in this area
12 Total Sales
-
S
Seller's Agent in 2017
Scott Kearnan
First Boston Consulting
(617) 901-5370
1 in this area
8 Total Sales
Map
Source: MLS Property Information Network (MLS PIN)
MLS Number: 72131639
APN: ROSL-000000-000018-004765-000170
- 318 Metropolitan Ave
- 419 Poplar St
- 2 Pinedale Rd Unit 3
- 40 Doncaster St
- 89 Clare Ave
- 115-117 Clare Ave
- 43 Clare Ave Unit B
- 10 Highfield Terrace
- 40 Glencliff Rd
- 175 Clare Ave Unit B4
- 175 Clare Ave Unit B2
- 43 Delano Park
- 237 Cummins Hwy
- 11 Hadwin Way
- 25 Crandall St
- 555 Beech St
- 153 Cummins Hwy
- 4 Ethel St
- 895 Hyde Park Ave Unit 2
- 146 Kittredge St Unit 2
