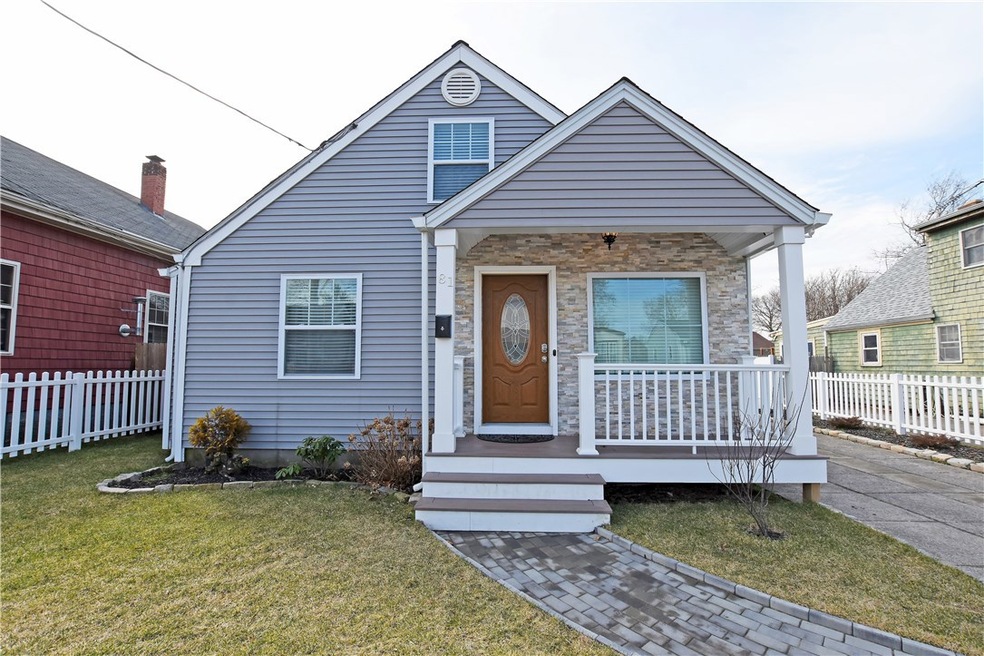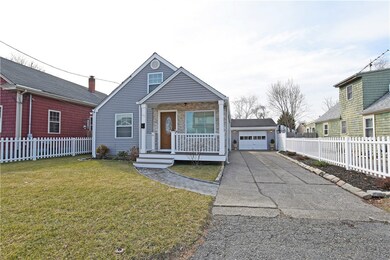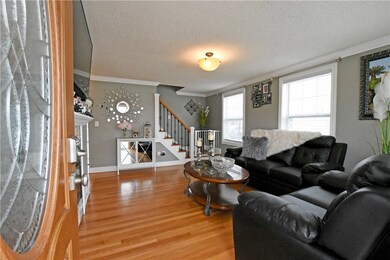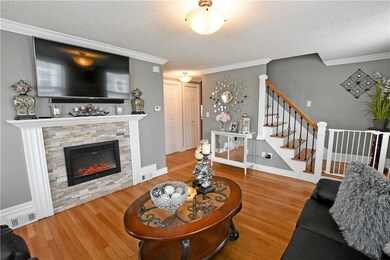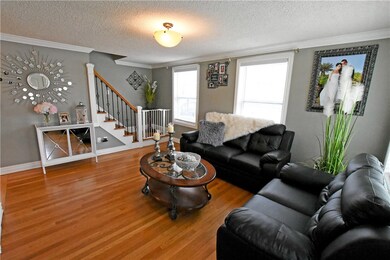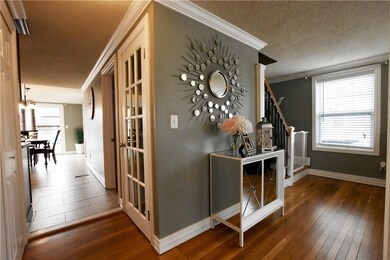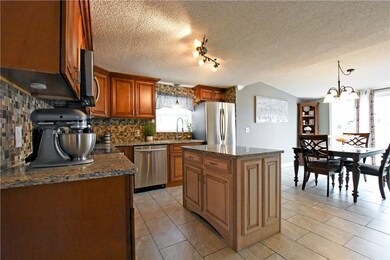
81 Hamlet St Pawtucket, RI 02861
Darlington NeighborhoodHighlights
- Golf Course Community
- Cape Cod Architecture
- Wood Flooring
- Above Ground Pool
- Deck
- Game Room
About This Home
As of May 2020Bright and Sunny home with so much to offer! Beautifully updated 3 bed 2 bath home. Nice granite countertops and stainless steel appliances in the kitchen. Gleaming Hardwoods throughout. Large finished lower with bar great for entertaining. Oversized deck off the kitchen and fenced-in backyard. Nothing to do but move in!
Last Agent to Sell the Property
Dream Living Realty LLC License #REB.0018861 Listed on: 03/11/2020
Home Details
Home Type
- Single Family
Est. Annual Taxes
- $3,311
Year Built
- Built in 1950
Lot Details
- 5,000 Sq Ft Lot
- Fenced
Parking
- 1 Car Detached Garage
- Driveway
Home Design
- Cape Cod Architecture
- Combination Foundation
- Vinyl Siding
- Plaster
Interior Spaces
- 1-Story Property
- Dry Bar
- Free Standing Fireplace
- Game Room
- Storage Room
Kitchen
- Oven
- Range
- Microwave
- Dishwasher
Flooring
- Wood
- Ceramic Tile
Bedrooms and Bathrooms
- 3 Bedrooms
- 2 Full Bathrooms
- Bathtub with Shower
Laundry
- Laundry Room
- Dryer
- Washer
Finished Basement
- Basement Fills Entire Space Under The House
- Interior Basement Entry
Outdoor Features
- Above Ground Pool
- Deck
Utilities
- Forced Air Heating and Cooling System
- Heating System Uses Gas
- 100 Amp Service
- Electric Water Heater
Listing and Financial Details
- Tax Lot 689
- Assessor Parcel Number 81HAMLETSTPAWT
Community Details
Recreation
- Golf Course Community
- Recreation Facilities
Additional Features
- Darlington Subdivision
- Public Transportation
Ownership History
Purchase Details
Home Financials for this Owner
Home Financials are based on the most recent Mortgage that was taken out on this home.Similar Homes in Pawtucket, RI
Home Values in the Area
Average Home Value in this Area
Purchase History
| Date | Type | Sale Price | Title Company |
|---|---|---|---|
| Warranty Deed | $288,000 | None Available |
Mortgage History
| Date | Status | Loan Amount | Loan Type |
|---|---|---|---|
| Open | $77,000 | Second Mortgage Made To Cover Down Payment | |
| Closed | $22,053 | Stand Alone Refi Refinance Of Original Loan | |
| Open | $272,964 | FHA | |
| Previous Owner | $127,645 | FHA |
Property History
| Date | Event | Price | Change | Sq Ft Price |
|---|---|---|---|---|
| 05/29/2020 05/29/20 | Sold | $288,000 | +2.9% | $167 / Sq Ft |
| 04/29/2020 04/29/20 | Pending | -- | -- | -- |
| 03/11/2020 03/11/20 | For Sale | $279,900 | +115.3% | $162 / Sq Ft |
| 12/12/2014 12/12/14 | Sold | $130,000 | +0.8% | $75 / Sq Ft |
| 11/12/2014 11/12/14 | Pending | -- | -- | -- |
| 11/06/2014 11/06/14 | For Sale | $129,000 | -- | $75 / Sq Ft |
Tax History Compared to Growth
Tax History
| Year | Tax Paid | Tax Assessment Tax Assessment Total Assessment is a certain percentage of the fair market value that is determined by local assessors to be the total taxable value of land and additions on the property. | Land | Improvement |
|---|---|---|---|---|
| 2024 | $4,178 | $338,600 | $91,000 | $247,600 |
| 2023 | $4,648 | $274,400 | $78,900 | $195,500 |
| 2022 | $4,550 | $274,400 | $78,900 | $195,500 |
| 2021 | $4,550 | $274,400 | $78,900 | $195,500 |
| 2020 | $3,311 | $158,500 | $67,400 | $91,100 |
| 2019 | $3,311 | $158,500 | $67,400 | $91,100 |
| 2018 | $3,191 | $158,500 | $67,400 | $91,100 |
| 2017 | $3,124 | $137,500 | $52,700 | $84,800 |
| 2016 | $3,010 | $137,500 | $52,700 | $84,800 |
| 2015 | $3,010 | $137,500 | $52,700 | $84,800 |
| 2014 | $3,079 | $133,500 | $58,500 | $75,000 |
Agents Affiliated with this Home
-

Seller's Agent in 2020
Joyce Teixeira
Dream Living Realty LLC
(401) 323-2715
20 in this area
161 Total Sales
-
B
Buyer's Agent in 2020
Bolano Team
eXp Realty
(401) 612-3755
13 in this area
122 Total Sales
-
B
Seller's Agent in 2014
Beverly Medeiros
RE/MAX River's Edge
Map
Source: State-Wide MLS
MLS Number: 1249501
APN: PAWT-000027-000000-000689
