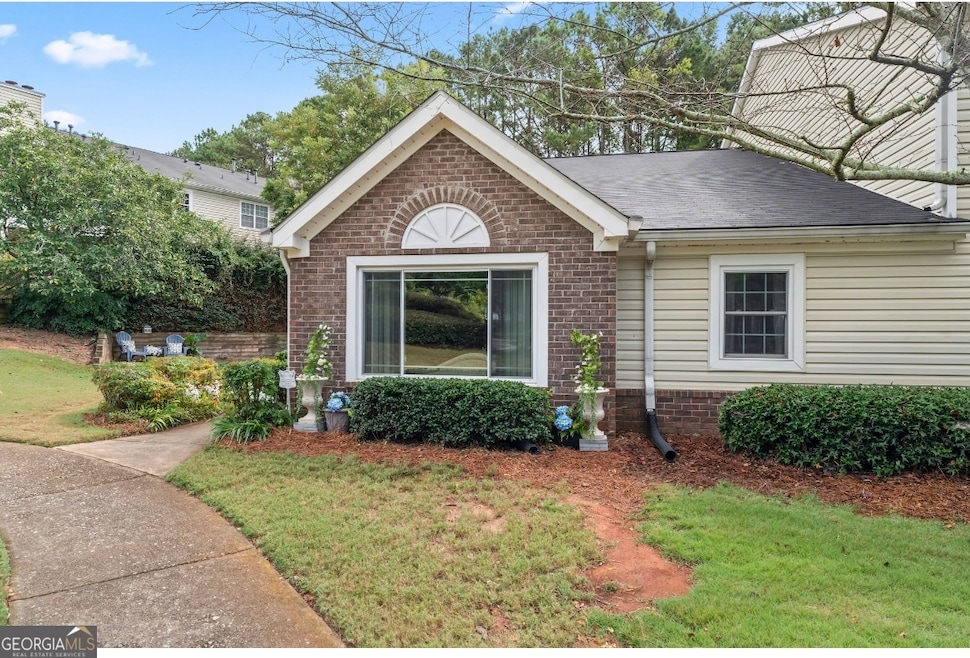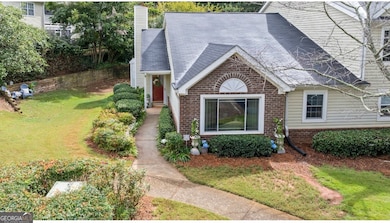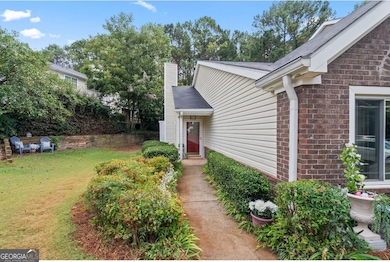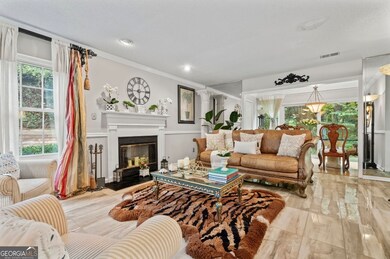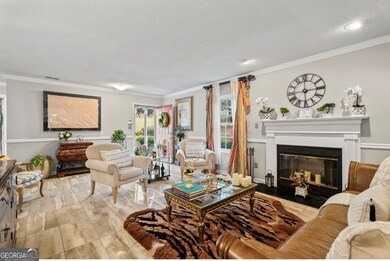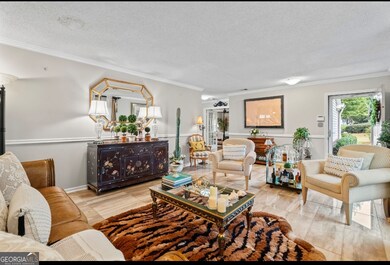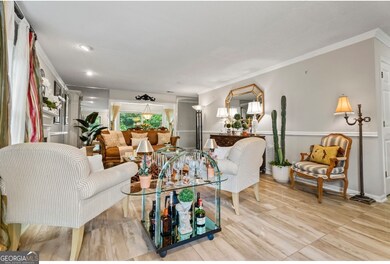81 Hampshire Ct Avondale Estates, GA 30002
Highlights
- Community Lake
- Clubhouse
- Wood Flooring
- Druid Hills High School Rated A-
- Ranch Style House
- Main Floor Primary Bedroom
About This Home
Embrace and enjoy all Avondale Estates has to offer with this ranch style, fully furnished condominium in coveted and sought after Avondale Estates. This unit features a unique and oversized 1 bedroom with sitting area, 2 full bathrooms, stainless steel appliances, a cozy gas fireplace, built in book shelves, dining room and separate keeping room nook off of the kitchen. It also accommodates easy and convenient parking directly in front of the condo with access to a private outdoor area and side yard. This superb unit is situated on a corner lot in a quiet and within a well maintained community with access to pool, clubhouse, neighborhood lake and tennis courts. The charming storybook community of Avondale Estates features shops, quick access to downtown Decatur restaurants dining and so much more. The convenience of 14 minutes to Emory University Hospital, 5 minutes to Emory Decatur Hospital, 4 minutes to your Dekalb Farmers Market and 2 minutes to Town Green Amphitheater Avondale Estates, makes this rental a fully loaded deal. Hurry this won't last long. Application process through Rental Beast.
Condo Details
Home Type
- Condominium
Est. Annual Taxes
- $4,147
Year Built
- Built in 1987 | Remodeled
Parking
- Assigned Parking
Home Design
- Ranch Style House
- Traditional Architecture
- Brick Exterior Construction
- Slab Foundation
- Composition Roof
- Vinyl Siding
Interior Spaces
- 1,516 Sq Ft Home
- Furnished
- Bookcases
- Family Room with Fireplace
- Combination Dining and Living Room
- Keeping Room
Kitchen
- Oven or Range
- Microwave
- Dishwasher
- Stainless Steel Appliances
Flooring
- Wood
- Tile
Bedrooms and Bathrooms
- 1 Primary Bedroom on Main
- 2 Full Bathrooms
Laundry
- Laundry closet
- Dryer
- Washer
Schools
- Avondale Elementary School
- Druid Hills Middle School
- Druid Hills High School
Utilities
- Central Heating and Cooling System
- Hot Water Heating System
- High Speed Internet
- Phone Available
- Cable TV Available
Additional Features
- Roll-in Shower
- 1 Common Wall
- Property is near shops
Listing and Financial Details
- Security Deposit $3,900
- 12-Month Min and 36-Month Max Lease Term
- $50 Application Fee
Community Details
Overview
- Property has a Home Owners Association
- Association fees include maintenance exterior, ground maintenance, sewer, water
- Condominium Of Avondale Estates Subdivision
- Community Lake
Amenities
- Clubhouse
Recreation
- Tennis Courts
- Community Pool
Pet Policy
- No Pets Allowed
Map
Source: Georgia MLS
MLS Number: 10648518
APN: 15-217-16-035
- 98 Hampshire Ct Unit 98
- 35 Devon Ln Unit 35 Devon Lane
- 915 Katie Kerr Dr Unit 4
- 828 S Columbia Dr
- 859 Regal Path Ln
- 1342 Carter Rd
- 1344 Midlawn Dr
- 3863 Memorial Dr
- 1099 N Village Dr
- 1093 N Village Dr
- 1089 N Village Dr
- 3257 Bobbie Ln
- 3256 Covington Dr
- 1150 Maple Walk Cir
- 1435 Thomas Rd
- 2835 Belvedere Ln Unit 2
- 703 Twin Oaks Dr
- 3288 Covington Dr
- 515 E Freeman St
- 3178 Pinehill Dr Unit 3178 Pinehill Dr
