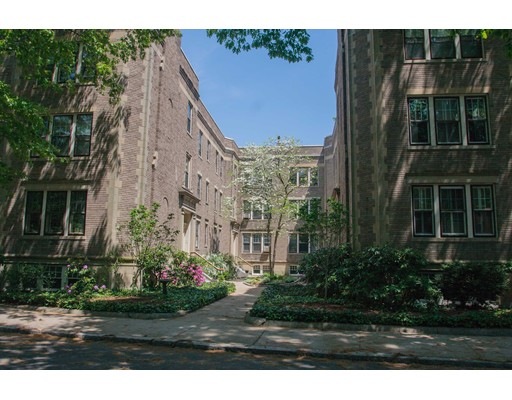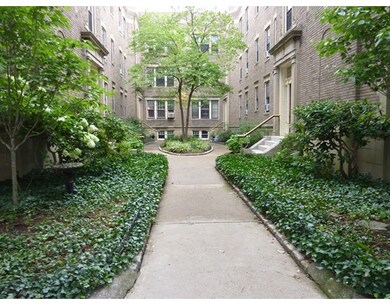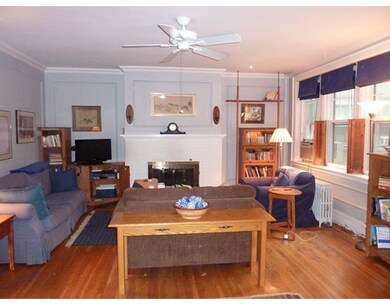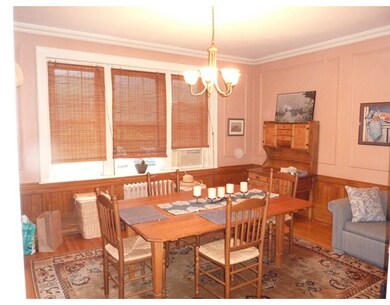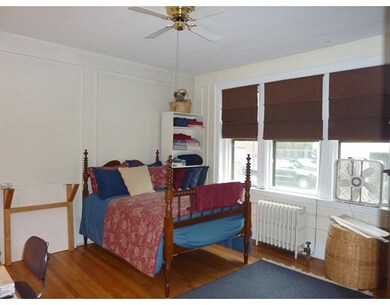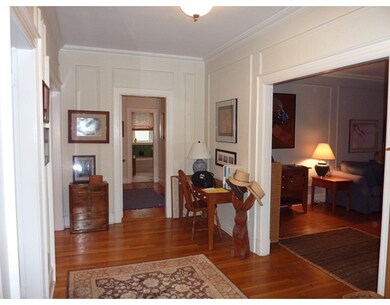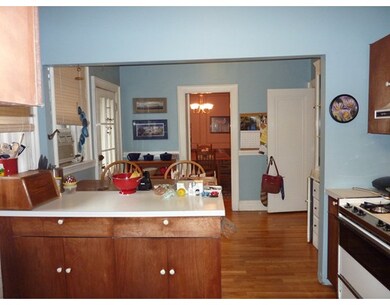
81 Harvard Ave Unit 1 Brookline, MA 02446
Coolidge Corner NeighborhoodAbout This Home
As of June 2019Enter a lovely landscaped courtyard building. All the rooms are generously sized with high ceilings and hardwood floors, The front door opens to a spacious entry hall suited for entertaining and study. The welcoming living room features a wood burning fireplace. and wonderful dimensions. The kitchen accesses a private deck perfect for morning coffee and connected to a equally large dining room separated from the kitchen by a breakfast bar. In unit laundry, basement storage, and Garage Parking complete the offering. The location can't be beat with easy access to the Village, Coolidge Corner and the Longwood Medical area, yet on a quiet, one way street.
Property Details
Home Type
Condominium
Est. Annual Taxes
$11,414
Year Built
1925
Lot Details
0
Listing Details
- Unit Level: 1
- Unit Placement: Courtyard
- Property Type: Condominium/Co-Op
- Other Agent: 2.50
- Lead Paint: Unknown
- Special Features: None
- Property Sub Type: Condos
- Year Built: 1925
Interior Features
- Appliances: Range, Dishwasher, Disposal, Refrigerator, Washer, Dryer
- Fireplaces: 1
- Has Basement: No
- Fireplaces: 1
- Number of Rooms: 6
- Amenities: Public Transportation, Shopping, Swimming Pool, Park, Medical Facility, Public School, T-Station, University
- Flooring: Hardwood
- Bedroom 2: First Floor, 13X13
- Kitchen: First Floor, 15X10
- Living Room: First Floor, 18X16
- Master Bedroom: First Floor, 17X12
- Master Bedroom Description: Ceiling Fan(s), Flooring - Hardwood
- Dining Room: First Floor, 15X12
- Oth1 Room Name: Foyer
- Oth1 Dimen: 17X7
- Oth1 Level: First Floor
- Oth2 Room Name: Bathroom
- Oth2 Dimen: 9X5
- Oth2 Dscrp: Bathroom - With Tub & Shower
- Oth2 Level: First Floor
- Oth3 Room Name: Bathroom
- Oth3 Dscrp: Bathroom - Half
- Oth3 Level: First Floor
- No Living Levels: 1
Exterior Features
- Roof: Rubber
- Exterior: Brick
- Exterior Unit Features: Porch
Garage/Parking
- Garage Parking: Detached
- Garage Spaces: 1
- Parking: Assigned
- Parking Spaces: 1
Utilities
- Cooling: Window AC
- Heating: Central Heat
- Heat Zones: 1
- Sewer: City/Town Sewer
- Water: City/Town Water
Condo/Co-op/Association
- Association Fee Includes: Heat, Hot Water, Water, Sewer, Master Insurance, Exterior Maintenance, Landscaping, Snow Removal, Extra Storage, Refuse Removal, Reserve Funds
- Association Security: Intercom
- No Units: 12
- Unit Building: 1
Fee Information
- Fee Interval: Monthly
Schools
- Elementary School: Pierce
Lot Info
- Zoning: RES
Ownership History
Purchase Details
Home Financials for this Owner
Home Financials are based on the most recent Mortgage that was taken out on this home.Purchase Details
Home Financials for this Owner
Home Financials are based on the most recent Mortgage that was taken out on this home.Purchase Details
Similar Homes in the area
Home Values in the Area
Average Home Value in this Area
Purchase History
| Date | Type | Sale Price | Title Company |
|---|---|---|---|
| Condominium Deed | $1,200,000 | -- | |
| Not Resolvable | $820,000 | -- | |
| Deed | $75,000 | -- |
Mortgage History
| Date | Status | Loan Amount | Loan Type |
|---|---|---|---|
| Open | $750,000 | New Conventional | |
| Previous Owner | $125,000 | Unknown | |
| Previous Owner | $500,000 | New Conventional | |
| Previous Owner | $35,000 | No Value Available |
Property History
| Date | Event | Price | Change | Sq Ft Price |
|---|---|---|---|---|
| 06/28/2019 06/28/19 | Sold | $1,200,000 | +0.4% | $741 / Sq Ft |
| 04/27/2019 04/27/19 | Pending | -- | -- | -- |
| 04/23/2019 04/23/19 | For Sale | $1,195,000 | +45.7% | $738 / Sq Ft |
| 10/31/2016 10/31/16 | Sold | $820,000 | -3.4% | $506 / Sq Ft |
| 09/13/2016 09/13/16 | Pending | -- | -- | -- |
| 09/06/2016 09/06/16 | For Sale | $849,000 | -- | $524 / Sq Ft |
Tax History Compared to Growth
Tax History
| Year | Tax Paid | Tax Assessment Tax Assessment Total Assessment is a certain percentage of the fair market value that is determined by local assessors to be the total taxable value of land and additions on the property. | Land | Improvement |
|---|---|---|---|---|
| 2025 | $11,414 | $1,156,400 | $0 | $1,156,400 |
| 2024 | $11,077 | $1,133,800 | $0 | $1,133,800 |
| 2023 | $10,920 | $1,095,300 | $0 | $1,095,300 |
| 2022 | $10,942 | $1,073,800 | $0 | $1,073,800 |
| 2021 | $10,419 | $1,063,200 | $0 | $1,063,200 |
| 2020 | $9,948 | $1,052,700 | $0 | $1,052,700 |
| 2019 | $9,394 | $1,002,600 | $0 | $1,002,600 |
| 2018 | $8,334 | $881,000 | $0 | $881,000 |
| 2017 | $8,060 | $815,800 | $0 | $815,800 |
| 2016 | $7,727 | $741,600 | $0 | $741,600 |
| 2015 | $7,200 | $674,200 | $0 | $674,200 |
| 2014 | $6,980 | $612,800 | $0 | $612,800 |
Agents Affiliated with this Home
-

Seller's Agent in 2019
Marsha Marchant
Hammond Residential Real Estate
(617) 775-7105
1 in this area
21 Total Sales
-

Buyer's Agent in 2019
Paula Narenkivicius
Compass
(617) 407-2694
52 Total Sales
-

Seller's Agent in 2016
Judith Paradis
Compass
(617) 755-1902
9 in this area
37 Total Sales
Map
Source: MLS Property Information Network (MLS PIN)
MLS Number: 72062317
APN: BROO-000170-000037-000007
- 9 Park Vale Unit 2
- 41 Park St Unit 303
- 57 Harvard Ave Unit 4
- 24 Auburn St Unit 2
- 441 Washington St Unit 5
- 1 Auburn Ct Unit 1
- 67 Park St Unit 3
- 5 Auburn Ct Unit 1
- 39 School St
- 2-14 Saint Paul St Unit 311
- 9 Searle Ave
- 33 Winthrop Rd Unit 1
- 64 Aspinwall Ave Unit 1
- 11 Goodwin Place Unit 11-2
- 12 Goodwin Place Unit 12-2
- 12 Goodwin Place Unit 12-1
- 37 Waverly St Unit 39
- 71 Greenough St Unit 1
- 1450-1454 Beacon St Unit 301
- 589-591 Washington St
