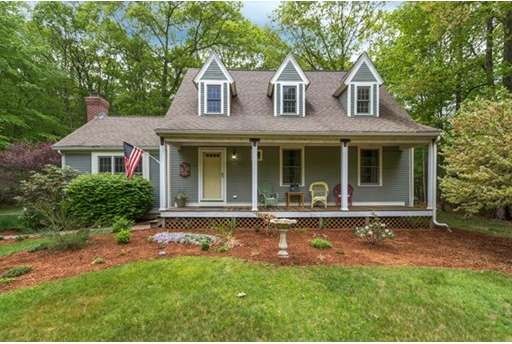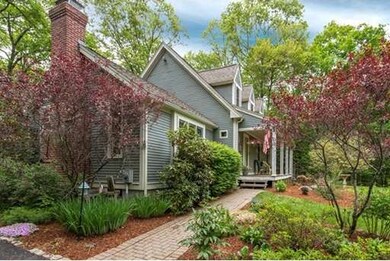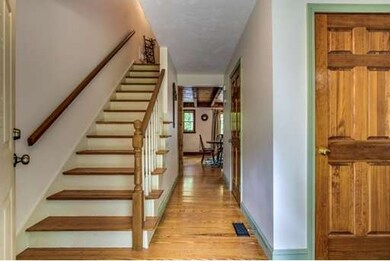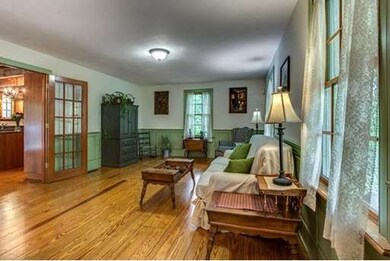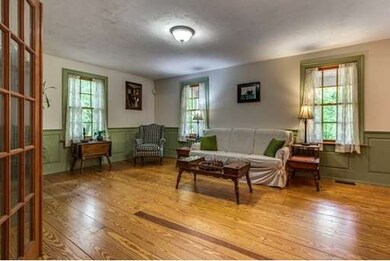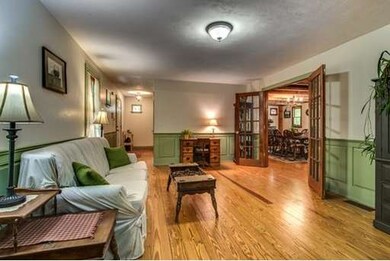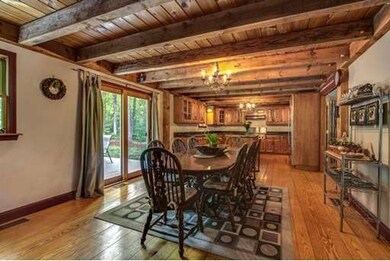
81 Hemlock St Douglas, MA 01516
About This Home
As of July 2017Welcome to 81 Hemlock Street! A custom built reproduction style cape situated in a tranquil country setting, and surrounded by 2.9 pristine acres of land. Upon entering the home, you will notice endless details throughout this immaculate 1900 Sq Ft space. The open floor plan boasts wide pine floors, exposed beams, true raised panel wainscoting, a custom stone fireplace in the vaulted family room, and a VERMONT CASTINGS wood stove. The HIGH END custom kitchen with QUARTZ countertops includes top of the line SS appliances - Thermador 6 burner gas top range, Thermador wall oven, and SUB ZERO fridge. The pine stairway leads to the second floor which includes 2 full bathrooms and 2 spacious bedrooms. Looking for more space? This property is equipped with a 4 bedroom septic and large unfinished basement! Move in this Summer, and enjoy all this property has to offer with it's gorgeous two tiered deck, field stone patio, and relaxing farmers porch.
Last Agent to Sell the Property
Century 21 Custom Home Realty Listed on: 05/20/2015
Home Details
Home Type
Single Family
Est. Annual Taxes
$67
Year Built
2000
Lot Details
0
Listing Details
- Lot Description: Wooded
- Other Agent: 2.50
- Special Features: None
- Property Sub Type: Detached
- Year Built: 2000
Interior Features
- Appliances: Wall Oven, Refrigerator - ENERGY STAR, Dishwasher - ENERGY STAR, Rangetop - ENERGY STAR, Oven - ENERGY STAR
- Fireplaces: 1
- Has Basement: Yes
- Fireplaces: 1
- Primary Bathroom: Yes
- Number of Rooms: 5
- Amenities: Walk/Jog Trails
- Energy: Insulated Windows, Storm Doors
- Flooring: Wood, Wall to Wall Carpet
- Insulation: Full
- Interior Amenities: Central Vacuum, Cable Available, French Doors
- Basement: Full, Concrete Floor, Unfinished Basement
- Bedroom 2: Second Floor
- Kitchen: First Floor
- Laundry Room: Second Floor
- Living Room: First Floor
- Master Bedroom: Second Floor
- Dining Room: First Floor
- Family Room: First Floor
Exterior Features
- Exterior: Wood
- Exterior Features: Porch, Deck - Wood, Patio, Gutters, Storage Shed, Sprinkler System, Horses Permitted, Stone Wall
- Foundation: Poured Concrete
Garage/Parking
- Parking: Off-Street, Stone/Gravel, Paved Driveway
- Parking Spaces: 15
Utilities
- Cooling: Central Air
- Heating: Forced Air, Oil
- Cooling Zones: 2
- Heat Zones: 2
- Hot Water: Oil
Schools
- Elementary School: Douglas
- Middle School: Douglas
- High School: Douglas
Lot Info
- Assessor Parcel Number: M:0296 B:0000007 L:
Ownership History
Purchase Details
Home Financials for this Owner
Home Financials are based on the most recent Mortgage that was taken out on this home.Purchase Details
Home Financials for this Owner
Home Financials are based on the most recent Mortgage that was taken out on this home.Purchase Details
Home Financials for this Owner
Home Financials are based on the most recent Mortgage that was taken out on this home.Purchase Details
Home Financials for this Owner
Home Financials are based on the most recent Mortgage that was taken out on this home.Similar Home in Douglas, MA
Home Values in the Area
Average Home Value in this Area
Purchase History
| Date | Type | Sale Price | Title Company |
|---|---|---|---|
| Not Resolvable | $362,450 | -- | |
| Not Resolvable | $318,400 | -- | |
| Not Resolvable | $290,000 | -- | |
| Not Resolvable | $290,000 | -- | |
| Deed | $51,000 | -- |
Mortgage History
| Date | Status | Loan Amount | Loan Type |
|---|---|---|---|
| Open | $289,960 | New Conventional | |
| Previous Owner | $254,720 | Adjustable Rate Mortgage/ARM | |
| Previous Owner | $232,000 | New Conventional | |
| Previous Owner | $157,500 | No Value Available | |
| Previous Owner | $148,400 | Purchase Money Mortgage |
Property History
| Date | Event | Price | Change | Sq Ft Price |
|---|---|---|---|---|
| 07/27/2017 07/27/17 | Sold | $362,450 | -2.0% | $192 / Sq Ft |
| 06/26/2017 06/26/17 | Pending | -- | -- | -- |
| 06/09/2017 06/09/17 | For Sale | $369,900 | +16.2% | $196 / Sq Ft |
| 07/24/2015 07/24/15 | Sold | $318,400 | 0.0% | $169 / Sq Ft |
| 06/13/2015 06/13/15 | Pending | -- | -- | -- |
| 05/22/2015 05/22/15 | Off Market | $318,400 | -- | -- |
| 05/20/2015 05/20/15 | For Sale | $319,900 | +10.3% | $169 / Sq Ft |
| 06/17/2013 06/17/13 | Sold | $290,000 | 0.0% | $153 / Sq Ft |
| 05/20/2013 05/20/13 | Pending | -- | -- | -- |
| 04/25/2013 04/25/13 | For Sale | $290,000 | -- | $153 / Sq Ft |
Tax History Compared to Growth
Tax History
| Year | Tax Paid | Tax Assessment Tax Assessment Total Assessment is a certain percentage of the fair market value that is determined by local assessors to be the total taxable value of land and additions on the property. | Land | Improvement |
|---|---|---|---|---|
| 2025 | $67 | $511,700 | $102,600 | $409,100 |
| 2024 | $6,633 | $490,600 | $93,200 | $397,400 |
| 2023 | $6,479 | $451,200 | $93,200 | $358,000 |
| 2022 | $6,621 | $405,200 | $86,600 | $318,600 |
| 2021 | $6,387 | $382,000 | $82,400 | $299,600 |
| 2020 | $4,998 | $366,900 | $82,400 | $284,500 |
| 2019 | $4,882 | $344,500 | $82,400 | $262,100 |
| 2018 | $4,349 | $334,700 | $82,400 | $252,300 |
| 2017 | $4,240 | $310,500 | $85,700 | $224,800 |
| 2016 | $5,043 | $299,800 | $85,700 | $214,100 |
| 2015 | $4,875 | $296,200 | $85,700 | $210,500 |
Agents Affiliated with this Home
-
Danielle Phaneuf

Seller's Agent in 2017
Danielle Phaneuf
Springwood Realty Two, LLC
(508) 282-6691
4 Total Sales
-
Tom DeCarlo

Buyer's Agent in 2017
Tom DeCarlo
Real Broker MA, LLC
(781) 858-5124
8 in this area
400 Total Sales
-
Deborah Flanagan

Seller's Agent in 2015
Deborah Flanagan
Century 21 Custom Home Realty
(617) 755-5021
1 in this area
10 Total Sales
-
Sotir Papalilo

Buyer's Agent in 2015
Sotir Papalilo
Springwood Realty Two, LLC
(508) 922-1467
-
Deanna Faucher

Seller's Agent in 2013
Deanna Faucher
Lamacchia Realty, Inc.
(508) 425-7372
152 Total Sales
-
L
Buyer's Agent in 2013
Larry McNulty
RE/MAX
Map
Source: MLS Property Information Network (MLS PIN)
MLS Number: 71840585
APN: DOUG-000296-000007
- 1846 E Wallum Lake Rd
- 4 Orange St Unit Lot 11
- 104 Vine St
- 295 S East Main St Unit Lot 6
- 0 S East Main St
- 299 S East Main St Unit Lot 7
- 60 Woodland Rd
- 303 S East Main St Unit Lot 8
- 279 S East Main St Unit Lot 2
- 307 S East Main St Unit Lot 9
- 68 Birch Hill Rd
- 12 Richie Rd
- 94 S Shore Rd
- 0 E Wallum Lake Rd Unit 1386401
- 0 E Wallum Lake Rd Unit 1386398
- 25 Fairbanks Ct
- 802 Round Top Rd
- 13 Perry St
- 767 E Wallum Lake Rd
- 0 Yew St White Ct (Lot 1) Unit 73304928
