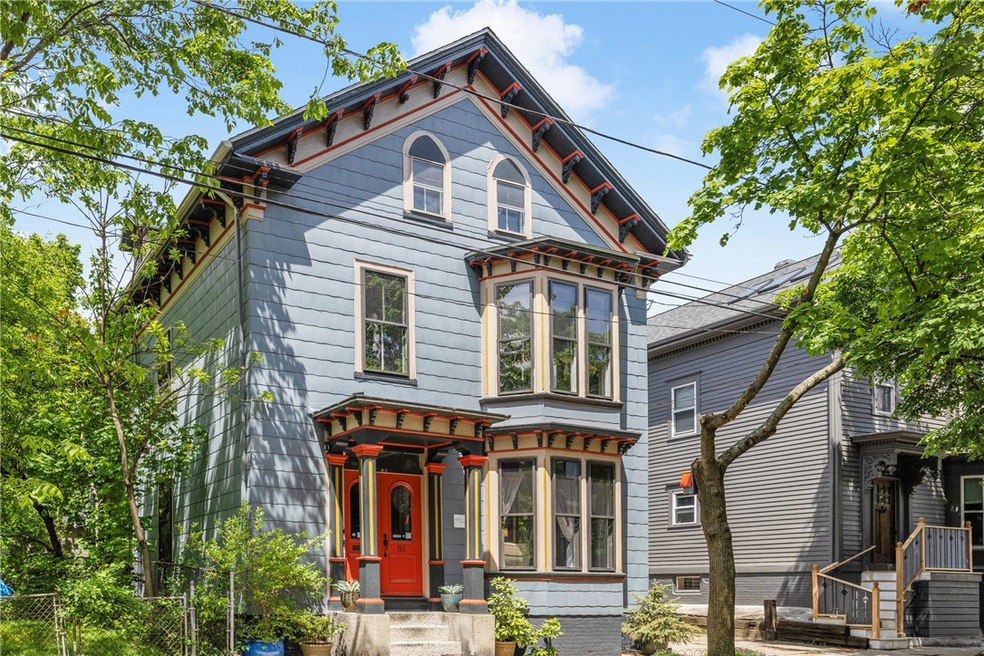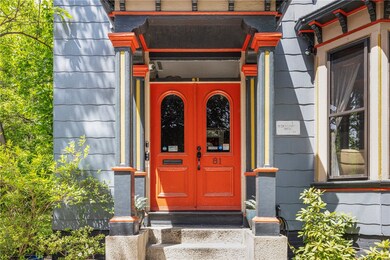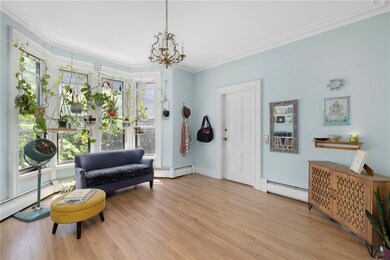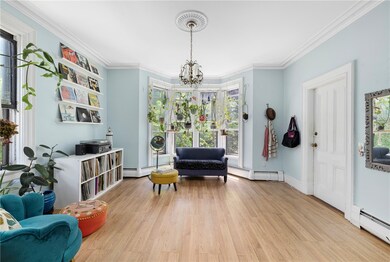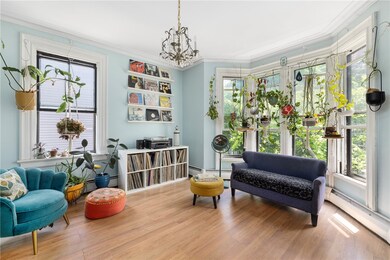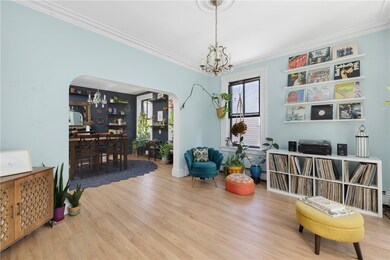
81 Hudson St Unit 2 Providence, RI 02909
West End NeighborhoodHighlights
- Wood Flooring
- Bathtub with Shower
- Tankless Water Heater
- Recreation Facilities
- Laundry Room
- Storage Room
About This Home
As of July 2024Vibrant West Side townhouse in the heart of the Armory District! This spacious two-story / townhouse unit boasts high ceilings on the main level, charming bay windows, and an open layout, perfect for modern living. Cozy up by the gas fireplace, or relax in one of the three bedrooms, including a large master suite. Two full baths offer convenience, while a shared outdoor space provides a breath of fresh air. Two-car tandem parking adds to the appeal, and with Hudson Deli and Federal Hill within walking distance, you'll enjoy the best of city living. Plus, your furry friends are welcome!
Last Agent to Sell the Property
Compass License #REB.0019487 Listed on: 05/20/2024

Townhouse Details
Home Type
- Townhome
Est. Annual Taxes
- $2,268
Year Built
- Built in 1876
HOA Fees
- $175 Monthly HOA Fees
Home Design
- Combination Foundation
- Shingle Siding
Interior Spaces
- 2,000 Sq Ft Home
- 3-Story Property
- Gas Fireplace
- Storage Room
- Utility Room
Kitchen
- Oven
- Range
- Dishwasher
Flooring
- Wood
- Carpet
- Laminate
- Ceramic Tile
Bedrooms and Bathrooms
- 3 Bedrooms
- 2 Full Bathrooms
- Bathtub with Shower
Laundry
- Laundry Room
- Dryer
- Washer
Unfinished Basement
- Basement Fills Entire Space Under The House
- Interior Basement Entry
Parking
- 2 Parking Spaces
- No Garage
- Assigned Parking
Utilities
- Forced Air Heating and Cooling System
- Heating System Uses Gas
- Baseboard Heating
- 100 Amp Service
- Tankless Water Heater
- Gas Water Heater
Listing and Financial Details
- Tax Lot 120
- Assessor Parcel Number 81HUDSONST2PROV
Community Details
Overview
- Association fees include water
- 3 Units
- West End Armory Subdivision
Amenities
- Shops
- Restaurant
- Public Transportation
Recreation
- Recreation Facilities
Pet Policy
- Pets Allowed
Similar Homes in Providence, RI
Home Values in the Area
Average Home Value in this Area
Property History
| Date | Event | Price | Change | Sq Ft Price |
|---|---|---|---|---|
| 07/16/2024 07/16/24 | Sold | $489,000 | 0.0% | $245 / Sq Ft |
| 06/10/2024 06/10/24 | Pending | -- | -- | -- |
| 06/09/2024 06/09/24 | For Sale | $489,000 | 0.0% | $245 / Sq Ft |
| 05/30/2024 05/30/24 | Pending | -- | -- | -- |
| 05/20/2024 05/20/24 | For Sale | $489,000 | +103.8% | $245 / Sq Ft |
| 09/25/2018 09/25/18 | Sold | $240,000 | +2.2% | $120 / Sq Ft |
| 08/26/2018 08/26/18 | Pending | -- | -- | -- |
| 08/10/2018 08/10/18 | For Sale | $234,900 | -- | $117 / Sq Ft |
Tax History Compared to Growth
Agents Affiliated with this Home
-
J
Seller's Agent in 2024
Justin Hetherington
Compass
(401) 952-6096
7 in this area
60 Total Sales
-

Buyer's Agent in 2024
Scott Champagne
Compass
(401) 447-8210
1 in this area
80 Total Sales
-

Seller's Agent in 2018
Ellen Kasle
Residential Properties Ltd.
(401) 451-7848
66 Total Sales
-

Buyer's Agent in 2018
Jess Powers
Real Broker, LLC
(401) 227-3566
13 in this area
223 Total Sales
Map
Source: State-Wide MLS
MLS Number: 1359496
