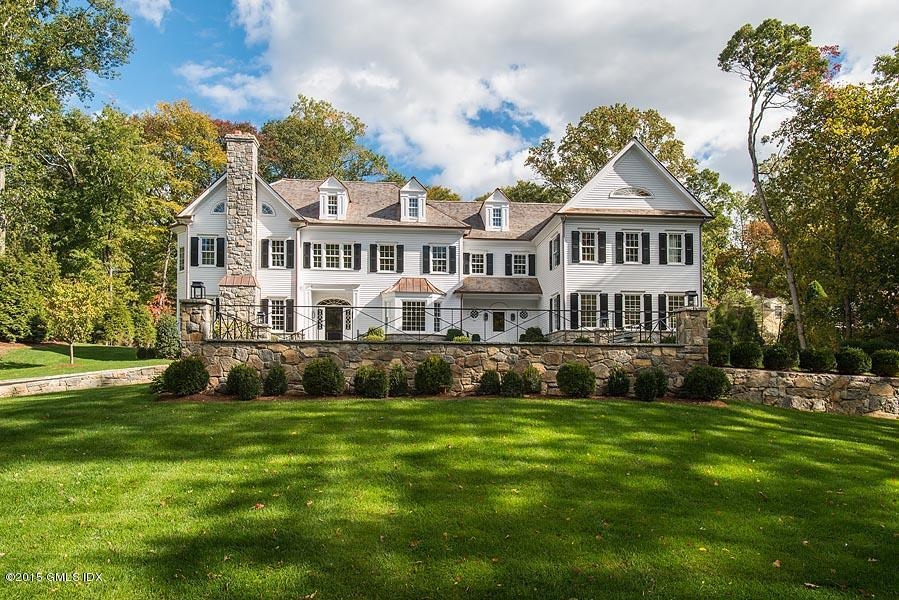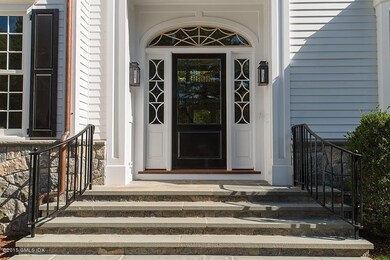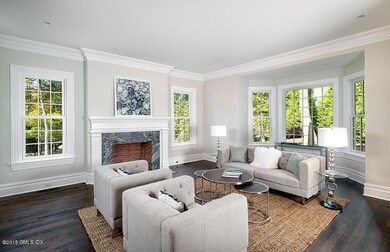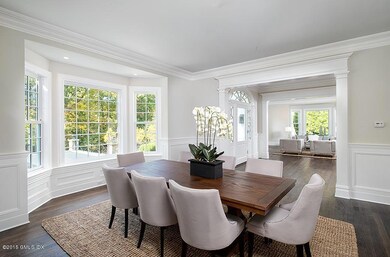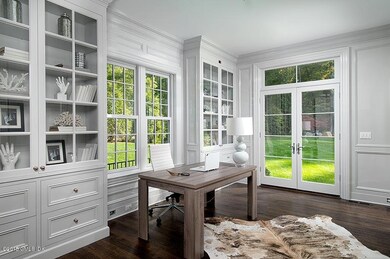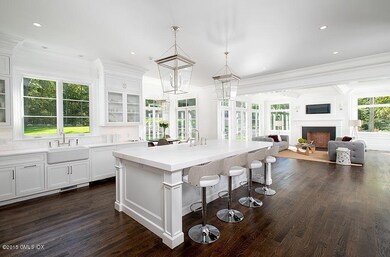
81 Husted Ln Greenwich, CT 06830
Mid-Country East NeighborhoodHighlights
- Gourmet Kitchen
- Colonial Architecture
- 3 Fireplaces
- North Street School Rated A+
- Finished Attic
- High Ceiling
About This Home
As of July 2016JUST COMPLETED. MAGNIFICENT NEW CLAPBOARD COLONIAL SITTING HIGH ON TWO PROFESSIONALLY LANDSCAPED ACRES WITH AN APPROVED POOL SITE ON COVETED STREET MINUTES TO SCHOOLS, TRAIN AND GREENWICH AVENUE. EXTRAORDINARY QUALITY AND ATTENTION TO DETAIL. FRONT-TO-BACK ENTRY,FORMAL LIVING AND DINING ROOM, LIBRARY, STATE OF THE ART KITCHEN WITH BREAKFAST ROOM AND FAMILY ROOM WITH FIREPLACE. FRENCH DOORS LEAD TO STONE TERRACE WITH OUTDOOR KITCHEN. LUXURIOUS MASTER SUITE, PLUS FIVE EN-SUITE BEDROOMS ALL ON SECOND FLOOR. FINISHED LOWER LEVEL WITH FULL BATH, FAMILY ROOM WITH FIREPLACE, EXERCISE ROOM AND FUTURE THEATER. FINISHED THIRD FLOOR WITH CEDAR CLOSET AND STORAGE. OVER-SIZED 3 CAR GARAGE WITH ROOM FOR LIFTS. EXTENSIVE LANDSCAPING, VERDANT LAWN AND STONE WALLS.
Last Agent to Sell the Property
Sotheby's International Realty License #RES.0763604 Listed on: 05/26/2015

Last Buyer's Agent
Deborah Ference-Gray
David Ogilvy and Associates
Home Details
Home Type
- Single Family
Est. Annual Taxes
- $49,153
Year Built
- Built in 2015
Lot Details
- 2 Acre Lot
- Stone Wall
- Sprinkler System
- Property is zoned RA-2
Parking
- 3 Car Attached Garage
Home Design
- Colonial Architecture
- Wood Roof
- Clapboard
Interior Spaces
- Central Vacuum
- Rear Stairs
- Bookcases
- High Ceiling
- 3 Fireplaces
- Bay Window
- French Doors
- Breakfast Room
- Home Gym
- Finished Basement
- Walk-Out Basement
- Finished Attic
- Home Security System
Kitchen
- Gourmet Kitchen
- Butlers Pantry
Bedrooms and Bathrooms
- 6 Bedrooms
- En-Suite Primary Bedroom
- Cedar Closet
- Separate Shower
Laundry
- Laundry Room
- Washer and Dryer
Outdoor Features
- Outdoor Gas Grill
Utilities
- Central Air
- Heating System Uses Gas
- Heating System Uses Natural Gas
- Hydro-Air Heating System
- Power Generator
- Gas Available
- Gas Water Heater
Listing and Financial Details
- Assessor Parcel Number 11-1056
Ownership History
Purchase Details
Home Financials for this Owner
Home Financials are based on the most recent Mortgage that was taken out on this home.Similar Homes in Greenwich, CT
Home Values in the Area
Average Home Value in this Area
Purchase History
| Date | Type | Sale Price | Title Company |
|---|---|---|---|
| Warranty Deed | -- | -- |
Mortgage History
| Date | Status | Loan Amount | Loan Type |
|---|---|---|---|
| Open | $2,500,000 | Adjustable Rate Mortgage/ARM |
Property History
| Date | Event | Price | Change | Sq Ft Price |
|---|---|---|---|---|
| 07/15/2016 07/15/16 | Sold | $7,150,000 | -16.6% | $2,163 / Sq Ft |
| 06/07/2016 06/07/16 | Pending | -- | -- | -- |
| 05/26/2015 05/26/15 | For Sale | $8,575,000 | +306.4% | $2,595 / Sq Ft |
| 03/04/2014 03/04/14 | Sold | $2,110,000 | +8.2% | $638 / Sq Ft |
| 01/08/2014 01/08/14 | Pending | -- | -- | -- |
| 12/20/2013 12/20/13 | For Sale | $1,950,000 | -- | $590 / Sq Ft |
Tax History Compared to Growth
Tax History
| Year | Tax Paid | Tax Assessment Tax Assessment Total Assessment is a certain percentage of the fair market value that is determined by local assessors to be the total taxable value of land and additions on the property. | Land | Improvement |
|---|---|---|---|---|
| 2025 | $49,153 | $3,977,120 | $1,071,000 | $2,906,120 |
| 2024 | $47,471 | $3,977,120 | $1,071,000 | $2,906,120 |
| 2023 | $46,278 | $3,977,120 | $1,071,000 | $2,906,120 |
| 2022 | $45,856 | $3,977,120 | $1,071,000 | $2,906,120 |
| 2021 | $48,162 | $4,000,150 | $945,000 | $3,055,150 |
| 2020 | $47,832 | $3,979,360 | $945,000 | $3,034,360 |
| 2019 | $48,067 | $3,959,410 | $945,000 | $3,014,410 |
| 2018 | $46,998 | $3,959,410 | $945,000 | $3,014,410 |
| 2017 | $46,070 | $3,833,130 | $945,000 | $2,888,130 |
Agents Affiliated with this Home
-

Seller's Agent in 2016
Leslie McElwreath
Sotheby's International Realty
(917) 539-3654
32 in this area
178 Total Sales
-
D
Buyer's Agent in 2016
Deborah Ference-Gray
David Ogilvy and Associates
-

Seller's Agent in 2014
Barbara Wells
Houlihan Lawrence
(203) 912-5644
10 in this area
73 Total Sales
Map
Source: Greenwich Association of REALTORS®
MLS Number: 93493
APN: GREE-000011-000000-001056
