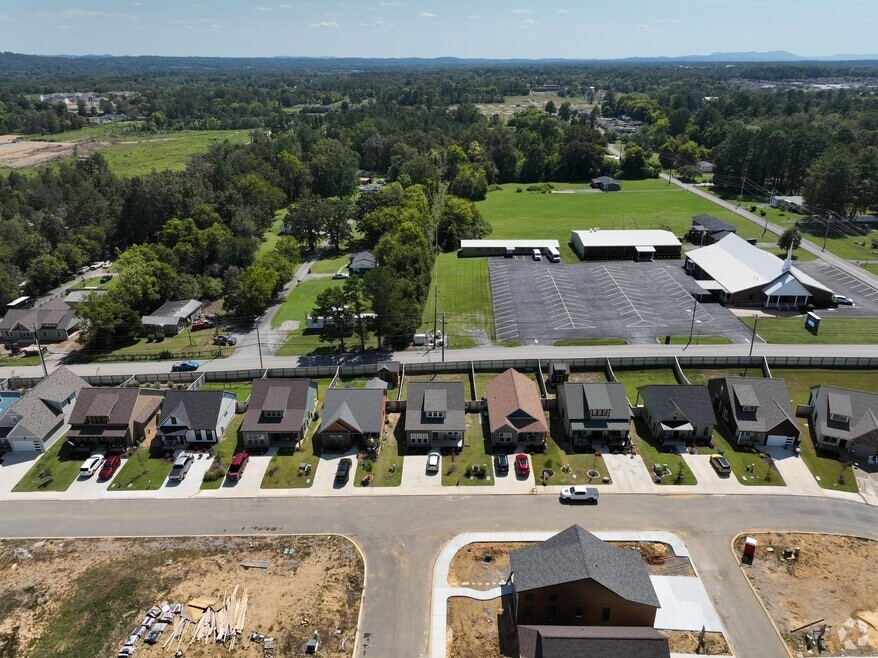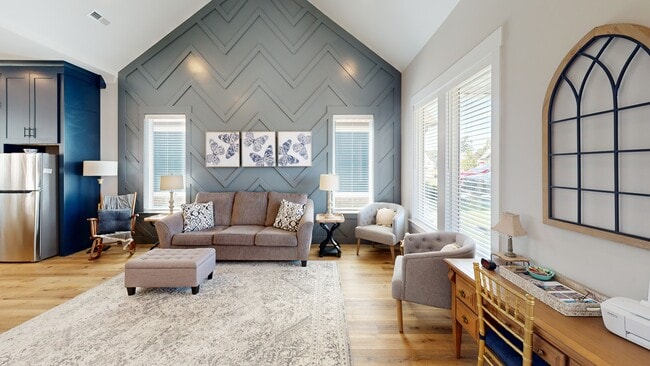The chef's kitchen is a true showpiece, boasting custom cabinetry to the ceiling with soft-close, dovetail drawers and doors, an oversized leathered granite island, WiFi-capable stainless steel appliances, a built-in microwave, LED under-cabinet lighting, a custom tile backsplash to the ceiling, and an upgraded kitchen sink with garbage disposal. The large walk-in pantry provides ample storage.
Throughout the home, you'll enjoy custom luxury vinyl plank flooring, crown molding, transom windows, window blinds, LED lighting, and remote-controlled ceiling fans in every room. The primary suite offers a custom tile shower and a walk-in closet with built-ins, while the oversized laundry room includes additional custom cabinetry for convenience. Other standout features include a Ring Doorbell, custom oversized gutters and downspouts, huge screened porch, custom 2'' blinds, fenced backyard and a high-efficiency upgraded YORK HVAC system. This home definitely has better upgrades and features than new construction homes in the development.
This is your chance to own a fully upgraded, move-in ready home in one of the most desirable new communities in the North Georgia / Chattanooga area. Don't miss out—schedule your private showing today!






