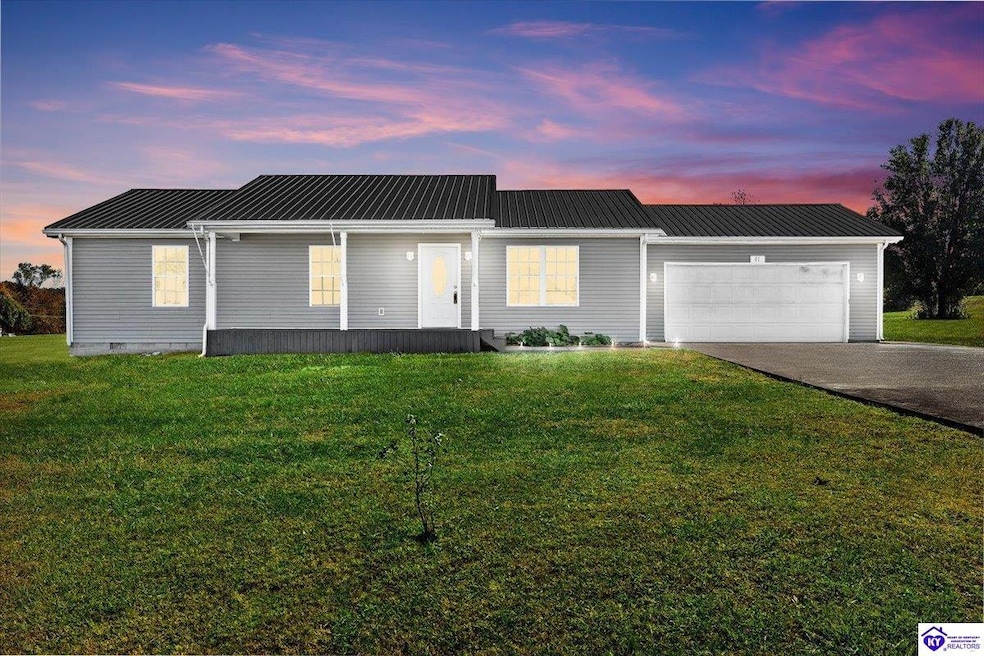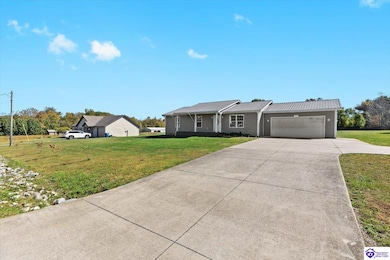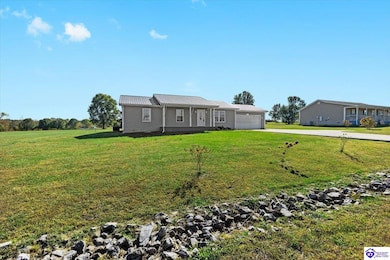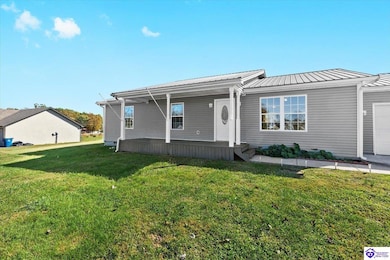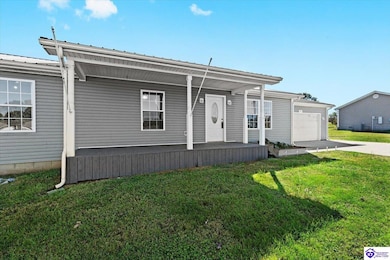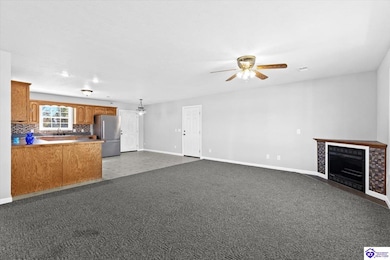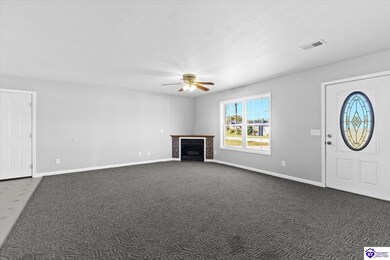81 Jo Ln Buffalo, KY 42716
Estimated payment $1,445/month
Highlights
- Deck
- Secondary bathroom tub or shower combo
- Fireplace
- Ranch Style House
- Covered Patio or Porch
- Eat-In Kitchen
About This Home
Welcome to 81 Jo Jo Lane — a beautiful single-story ranch home offering the perfect blend of small-town charm and modern comfort. Ideally located just outside Buffalo, Kentucky, this home sits on a large, level lot with a spacious backyard, covered front porch, and back deck—perfect for outdoor entertaining or relaxing in a peaceful country setting. Step inside to discover an open floor plan that connects the living room, dining area, and eat-in kitchen, creating a bright and welcoming atmosphere. The gas fireplace adds warmth and character, making this space perfect for cozy evenings at home. The kitchen provides plenty of cabinet space, modern appliances, and room for family dining. This ranch-style home features 3 bedrooms and 2 baths, offering convenient single-level living that’s ideal for families, retirees, or first-time homebuyers. The attached 2-car garage provides ample parking and storage, while the expansive backyard offers endless possibilities for a garden, play area, or even a future workshop. With great bones and plenty of potential, this home is ready for your personal touch. Whether you’re looking for a move-in ready home near Buffalo, KY, or a property with room to grow, this charming ranch delivers comfort, space, and opportunity. Don’t miss out on this affordable country home just minutes from Hodgenville, Magnolia, and Green River Lake. Schedule your private showing today and discover all that 81 Jo Jo Lane has to offer!
Open House Schedule
-
Saturday, December 06, 202511:00 am to 1:00 pm12/6/2025 11:00:00 AM +00:0012/6/2025 1:00:00 PM +00:00Add to Calendar
-
Sunday, December 07, 202511:00 am to 1:00 pm12/7/2025 11:00:00 AM +00:0012/7/2025 1:00:00 PM +00:00Add to Calendar
Home Details
Home Type
- Single Family
Year Built
- Built in 2003
Lot Details
- 0.62 Acre Lot
- Partially Fenced Property
- Interior Lot
- Level Lot
Parking
- 2 Car Garage
- Front Facing Garage
Home Design
- Ranch Style House
- Shingle Roof
- Vinyl Construction Material
Interior Spaces
- 1,380 Sq Ft Home
- Ceiling Fan
- Fireplace
- Crawl Space
- Eat-In Kitchen
- Laundry Room
Flooring
- Carpet
- Laminate
Bedrooms and Bathrooms
- 3 Bedrooms
- 2 Full Bathrooms
- Secondary bathroom tub or shower combo
Outdoor Features
- Deck
- Covered Patio or Porch
Utilities
- Central Air
- Heat Pump System
- Electric Water Heater
- Septic System
Community Details
- Building Fire Alarm
Map
Home Values in the Area
Average Home Value in this Area
Property History
| Date | Event | Price | List to Sale | Price per Sq Ft | Prior Sale |
|---|---|---|---|---|---|
| 11/07/2025 11/07/25 | For Sale | $230,000 | +100.0% | $167 / Sq Ft | |
| 07/01/2015 07/01/15 | Sold | $115,000 | -3.3% | $83 / Sq Ft | View Prior Sale |
| 04/30/2015 04/30/15 | Pending | -- | -- | -- | |
| 04/22/2015 04/22/15 | For Sale | $118,900 | -- | $86 / Sq Ft |
Source: Heart of Kentucky Association of REALTORS®
MLS Number: HK25004594
- 468 Ferrill Hill Rd
- 176 Jones St
- 51 Rice’s Place
- 2019 Greensburg Rd
- 119 Fairway Dr
- 1984 Mount Tabor Rd
- 4091 Campbellsville Rd
- 4136 New Jackson Hwy
- 16 Mount Tabor Rd
- 133 Levee Ln
- 4033 New Jackson Hwy
- 5924 Campbellsville Rd
- 2262 Stiles Ford Rd
- 4259 N L and N Turnpike Rd
- 2445 Dangerfield Rd
- 79 Mt Sherman Ward Rd
- 2004 Campbellsville Rd
- 105 Johnathon Ct
- 200 Harman Dr
- 2094 Mount Sherman-Ward Rd
- 3698 Tanner Rd
- 254 Palmetto Loop
- 295 Palmetto Loop
- 307 Ivy Pointe Dr
- 212 Greenleaf Dr
- 324 Graceland Trail
- 149 Rucker Ln
- 513 Vista Dr
- 1101 Nicholas St
- 119 Gaither Station Rd
- 1112 Lincoln Dr
- 113 College Street Rd Unit C
- 208 N Mulberry St Unit 2
- 906 N Main St
- 203 W Warfield St
- 414 Churchill Ct
- 514 Henry St
- 628 Mary Knoll Dr
- 228 Cherokee Blvd
- 206 Cole Gray Blvd
