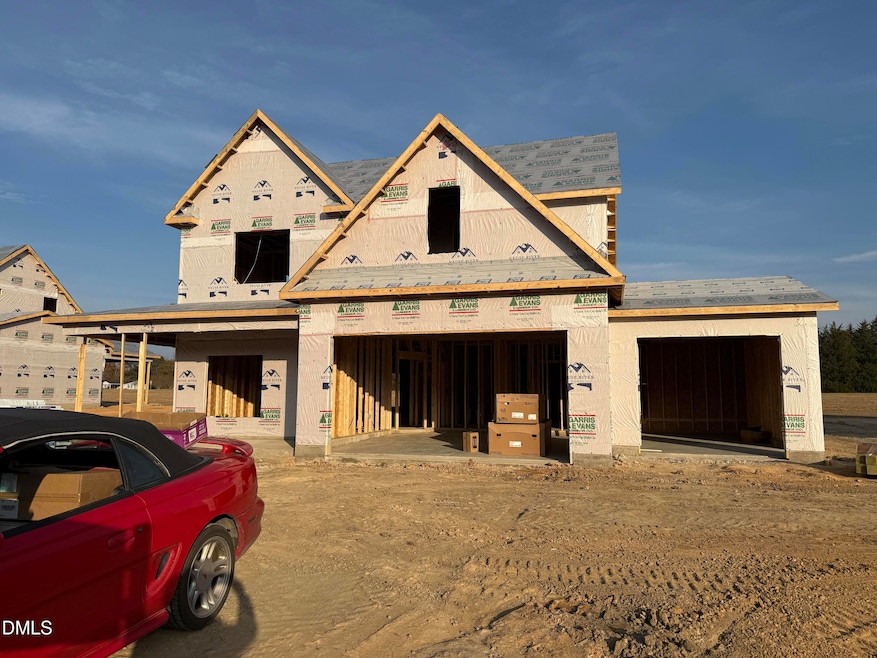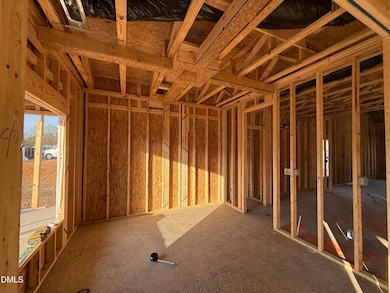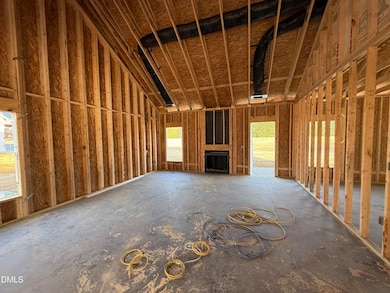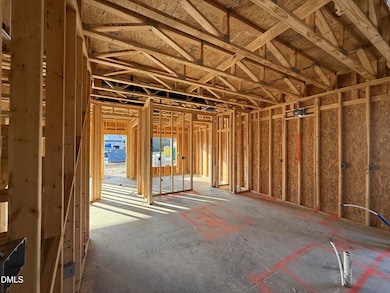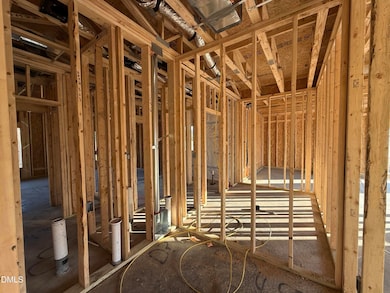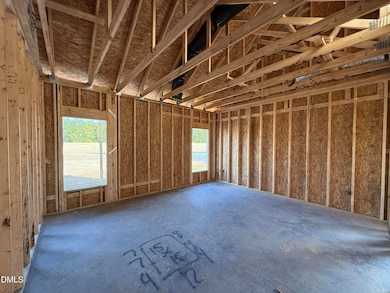81 Juju Dr Clayton, NC 27520
Estimated payment $2,792/month
Highlights
- Remodeled in 2026
- Open Floorplan
- Traditional Architecture
- 0.92 Acre Lot
- Vaulted Ceiling
- Main Floor Primary Bedroom
About This Home
Welcome to Cedardale, where small-town charm meets big-city convenience! This stunning two-story home offers an amazing, spacious floorplan with an attached 3-car garage and thoughtful design throughout. Step inside to an inviting open-concept layout that feels both stylish and functional. The bright living room flows effortlessly into a gorgeous kitchen featuring granite countertops, a large island, stainless steel appliances, and a welcoming dining area, perfect for everyday gatherings and entertaining. The first-floor owners' suite offers a peaceful retreat with a dual vanity, large walk-in shower, and generous walk-in closet. A convenient laundry room completes the main level. Upstairs, you'll find three additional bedrooms, a full bath, and an office, giving you flexible space for work, hobbies, or guests. Bathrooms feature beautiful quartz countertops for an elevated touch. Enjoy modern comforts like a WiFi thermostat, abundant storage, and a relaxing covered screened porch. The spacious yard provides plenty of room for play, gardening, or simply unwinding outdoors. Ideally located near Clayton, Smithfield, and Raleigh, Cedardale keeps you close to everything while still offering the peace and quiet of a tucked-away community. Don't miss your chance to make this exceptional home yours!
Home Details
Home Type
- Single Family
Est. Annual Taxes
- $300
Year Built
- Remodeled in 2026
Lot Details
- 0.92 Acre Lot
- Landscaped
- Open Lot
HOA Fees
- $21 Monthly HOA Fees
Parking
- 3 Car Attached Garage
- Front Facing Garage
- Garage Door Opener
- Private Driveway
- 2 Open Parking Spaces
Home Design
- Home is estimated to be completed on 1/30/26
- Traditional Architecture
- Stem Wall Foundation
- Frame Construction
- Shingle Roof
- Vinyl Siding
Interior Spaces
- 2,419 Sq Ft Home
- 2-Story Property
- Open Floorplan
- Smooth Ceilings
- Vaulted Ceiling
- Ceiling Fan
- Gas Log Fireplace
- Entrance Foyer
- Living Room with Fireplace
- L-Shaped Dining Room
- Home Office
- Screened Porch
- Storage
- Utility Room
- Neighborhood Views
- Fire and Smoke Detector
Kitchen
- Eat-In Kitchen
- Breakfast Bar
- Electric Range
- Microwave
- Plumbed For Ice Maker
- Dishwasher
- Kitchen Island
- Granite Countertops
- Quartz Countertops
Flooring
- Carpet
- Luxury Vinyl Tile
- Vinyl
Bedrooms and Bathrooms
- 4 Bedrooms | 1 Primary Bedroom on Main
- Walk-In Closet
- Double Vanity
- Separate Shower in Primary Bathroom
- Soaking Tub
- Bathtub with Shower
- Separate Shower
Laundry
- Laundry Room
- Laundry on main level
- Washer and Electric Dryer Hookup
Attic
- Attic Floors
- Unfinished Attic
Outdoor Features
- Rain Gutters
Schools
- Polenta Elementary School
- Swift Creek Middle School
- Cleveland High School
Utilities
- Cooling Available
- Heat Pump System
- Electric Water Heater
- Septic Tank
- Septic System
Community Details
- Association fees include insurance
- Signature Management Association, Phone Number (919) 333-3567
- Built by Neuse River Homes, LLC
- To Be Added Subdivision, Camden 3 Car Floorplan
Listing and Financial Details
- Assessor Parcel Number 15H05025N
Map
Home Values in the Area
Average Home Value in this Area
Property History
| Date | Event | Price | List to Sale | Price per Sq Ft |
|---|---|---|---|---|
| 11/26/2025 11/26/25 | For Sale | $519,900 | -- | $215 / Sq Ft |
Source: Doorify MLS
MLS Number: 10134933
- 63 Juju Dr
- 44 Juju Dr
- 141 Juju Dr
- 380 Cooper Branch Rd
- 68 Ayden Dr
- 391 Crystal Creek Dr
- 378 Rachels Way
- 63 S Cooper Creek Ln
- 109 Fountain Dr
- 136 Reagan Crest Dr
- 133 Reagan Crest Dr
- 142 Reagan Crest Dr
- KAYLEEN Plan at Cooper Branch
- EPIPHANY Plan at Cooper Branch
- ALTON Plan at Cooper Branch
- MEADOW Plan at Cooper Branch
- AURORA Plan at Cooper Branch
- PARKETTE Plan at Cooper Branch
- BRADLEY II Plan at Cooper Branch
- GRACE Plan at Cooper Branch
- 116 Santa Gertrudis Dr
- 18 Shapiro Ct
- 247 Clayton Pointe Dr
- 385 Dasu Dr Unit 1
- 26 Steep Hill Ct
- 52 Shining Pearl Ct
- 174 Fox Chase Ln
- 163 Copper Fox Ln
- 152 Gladstone Loop
- 229 Babbling Brook Dr
- 110 Impressive Ln
- 40 Pinewinds Ct
- 167 Woodcreek Ln
- 261 Lily Patch Ln
- 257 Lily Patch Ln
- 233 Lily Patch Ln
- 229 Lily Patch Ln
- 213 Lily Patch Ln
- 58 Magnolia Vine Ln
- 163 S Finley Landing Pkwy
