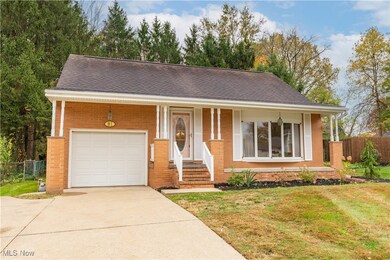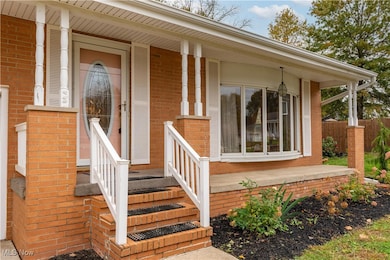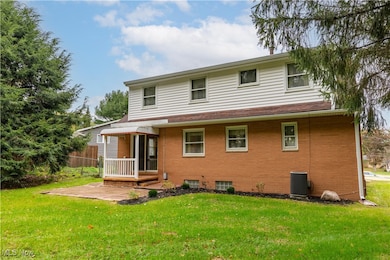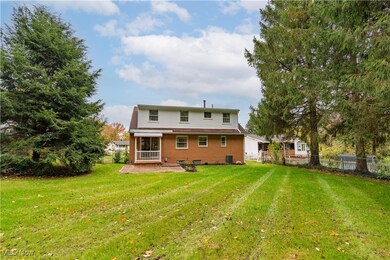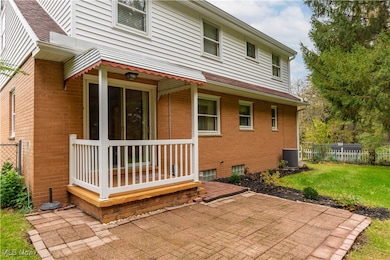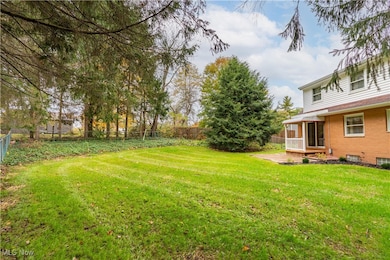81 Kenneth Ct Canal Fulton, OH 44614
Estimated payment $1,330/month
Highlights
- Cape Cod Architecture
- No HOA
- Front Porch
- W.S. Stinson Elementary School Rated A-
- Breakfast Area or Nook
- 1 Car Attached Garage
About This Home
Step inside this elongated Cape Cod built by Schalmo, brimming with vintage charm and character! Nestled on a quiet cul-de-sac with a .23-acre lot, this well-maintained three-bedroom, two-bath home offers over 1,500 sq ft of inviting living space. From the moment you enter the foyer, you'll be captivated by the grand double staircases and timeless details throughout. The spacious two-story great room is truly a showstopper, featuring a wood accent wall, built-in planter, large bay window, and an abundance of natural light that fills the space. The formal dining room, conveniently located off the great room, offers sliding glass doors leading to the back patio, with potential to be turned into a first-floor bedroom. The fenced-in backyard provides plenty of green space for kids or pets to play. The eat-in kitchen combines vintage appeal with functionality, showcasing a backsplash, wall oven, dishwasher, and a cozy breakfast nook with peaceful backyard views. A full bath with beautiful tile accents, a walk-in shower, and built-in linen storage completes the main level, along with direct access to the attached one-car garage. Upstairs, you’ll find three bedrooms with generous closets and a full bath that continues the home’s nostalgic appeal, featuring stunning seafoam green tile and a classic tiled tub-shower combo. The unfinished basement offers excellent storage space, a laundry area with a utility sink, and folding counters ready for your personal touch. Full of warmth, character, and mid-century charm, this home is a true gem. Schedule your private showing today!
Listing Agent
RE/MAX Crossroads Properties Brokerage Email: jen.zeiger1@gmail.com, 330-417-3259 License #2015004881 Listed on: 10/27/2025

Home Details
Home Type
- Single Family
Est. Annual Taxes
- $2,057
Year Built
- Built in 1964
Lot Details
- 10,019 Sq Ft Lot
- Chain Link Fence
Parking
- 1 Car Attached Garage
- Garage Door Opener
Home Design
- Cape Cod Architecture
- Brick Exterior Construction
- Fiberglass Roof
- Asphalt Roof
Interior Spaces
- 1,504 Sq Ft Home
- 2-Story Property
- Unfinished Basement
- Basement Fills Entire Space Under The House
Kitchen
- Breakfast Area or Nook
- Range
- Dishwasher
Bedrooms and Bathrooms
- 3 Bedrooms
- 2 Full Bathrooms
Laundry
- Dryer
- Washer
Outdoor Features
- Patio
- Front Porch
Utilities
- Forced Air Heating and Cooling System
- Heating System Uses Gas
Community Details
- No Home Owners Association
Listing and Financial Details
- Assessor Parcel Number 09500589
Map
Home Values in the Area
Average Home Value in this Area
Tax History
| Year | Tax Paid | Tax Assessment Tax Assessment Total Assessment is a certain percentage of the fair market value that is determined by local assessors to be the total taxable value of land and additions on the property. | Land | Improvement |
|---|---|---|---|---|
| 2025 | -- | $56,640 | $16,840 | $39,800 |
| 2024 | -- | $56,640 | $16,840 | $39,800 |
| 2023 | $1,965 | $49,810 | $12,530 | $37,280 |
| 2022 | $796 | $49,810 | $12,530 | $37,280 |
| 2021 | $1,597 | $49,810 | $12,530 | $37,280 |
| 2020 | $1,233 | $38,540 | $9,730 | $28,810 |
| 2019 | $1,247 | $38,540 | $9,730 | $28,810 |
| 2018 | $1,276 | $38,540 | $9,730 | $28,810 |
| 2017 | $1,186 | $35,280 | $8,540 | $26,740 |
| 2016 | $1,199 | $35,280 | $8,540 | $26,740 |
| 2015 | $860 | $28,110 | $8,540 | $19,570 |
| 2014 | $843 | $26,470 | $8,060 | $18,410 |
| 2013 | $427 | $26,470 | $8,060 | $18,410 |
Property History
| Date | Event | Price | List to Sale | Price per Sq Ft |
|---|---|---|---|---|
| 10/29/2025 10/29/25 | Pending | -- | -- | -- |
| 10/27/2025 10/27/25 | For Sale | $219,900 | -- | $146 / Sq Ft |
Source: MLS Now
MLS Number: 5166588
APN: 09500589
- 967 S Canal St
- 426 S Canal St
- 156 Cherry St W
- 503 Bob Ave
- 539 E Lakewood Dr
- S/L 32 Lakewood Dr E
- S/L 27 Lakewood Dr E
- 542 E Lakewood Dr
- 707 Parkview Ave
- 537 E Lakewood Dr
- 360 Locust St N
- 761 Tamwood Dr
- 1808 Pauli St
- 860 Dan Ave
- 837 Tamwood Dr
- 782 Beverly Ave
- Ballenger w/ Basement Plan at Heritage Village
- Columbia w/ Basement Plan at Heritage Village
- Allegheny w/ Basement Plan at Heritage Village
- Hudson w/ Basement Plan at Heritage Village

