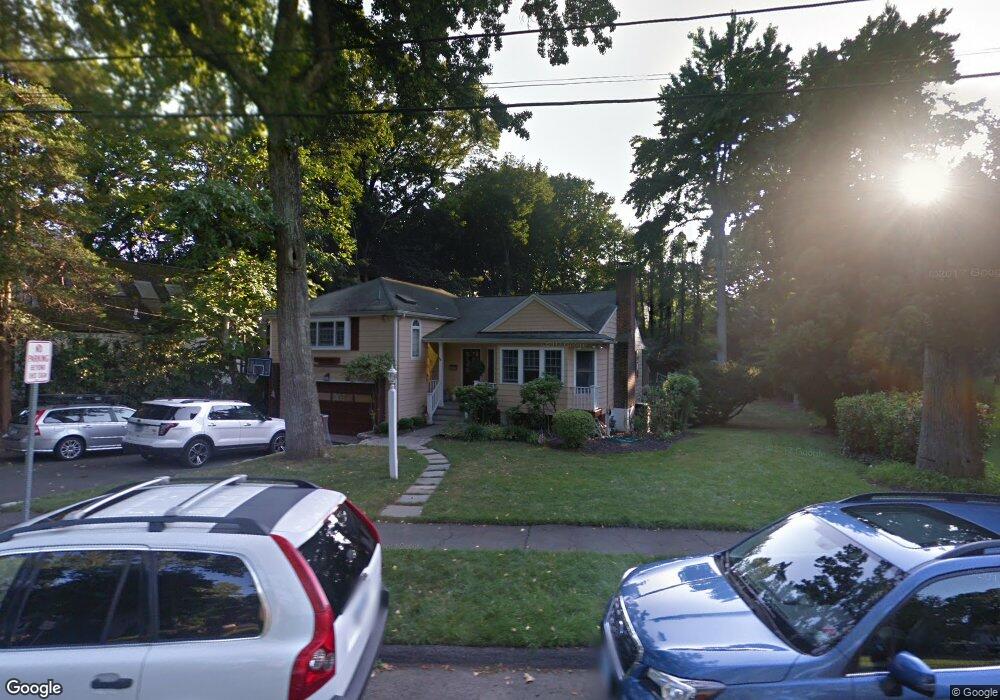81 Loughlin Ave Cos Cob, CT 06807
Estimated Value: $1,825,000 - $2,203,000
4
Beds
3
Baths
2,608
Sq Ft
$785/Sq Ft
Est. Value
About This Home
This home is located at 81 Loughlin Ave, Cos Cob, CT 06807 and is currently estimated at $2,046,654, approximately $784 per square foot. 81 Loughlin Ave is a home located in Fairfield County with nearby schools including Cos Cob School, Central Middle School, and Greenwich High School.
Ownership History
Date
Name
Owned For
Owner Type
Purchase Details
Closed on
Jul 31, 2014
Sold by
Stake Charles
Bought by
Zeller Brian and Zeller Colleen
Current Estimated Value
Home Financials for this Owner
Home Financials are based on the most recent Mortgage that was taken out on this home.
Original Mortgage
$912,000
Interest Rate
4.18%
Mortgage Type
Purchase Money Mortgage
Purchase Details
Closed on
Nov 20, 2008
Sold by
Edmundson Thomas D and Edmundson Lisa
Bought by
Stake Charles Lg
Purchase Details
Closed on
Nov 1, 1995
Sold by
Johnson-Budd Ruth
Bought by
Edmundson Thomas and Becker-Edmundson Lisa
Create a Home Valuation Report for This Property
The Home Valuation Report is an in-depth analysis detailing your home's value as well as a comparison with similar homes in the area
Home Values in the Area
Average Home Value in this Area
Purchase History
| Date | Buyer | Sale Price | Title Company |
|---|---|---|---|
| Zeller Brian | $1,150,000 | -- | |
| Stake Charles Lg | $1,100,000 | -- | |
| Edmundson Thomas | $362,400 | -- |
Source: Public Records
Mortgage History
| Date | Status | Borrower | Loan Amount |
|---|---|---|---|
| Open | Edmundson Thomas | $1,000,000 | |
| Closed | Edmundson Thomas | $36,000 | |
| Closed | Edmundson Thomas | $912,000 |
Source: Public Records
Tax History Compared to Growth
Tax History
| Year | Tax Paid | Tax Assessment Tax Assessment Total Assessment is a certain percentage of the fair market value that is determined by local assessors to be the total taxable value of land and additions on the property. | Land | Improvement |
|---|---|---|---|---|
| 2025 | $11,974 | $968,870 | $703,500 | $265,370 |
| 2024 | $11,564 | $968,870 | $703,500 | $265,370 |
| 2023 | $11,274 | $968,870 | $703,500 | $265,370 |
| 2022 | $11,171 | $968,870 | $703,500 | $265,370 |
| 2021 | $8,939 | $742,420 | $490,140 | $252,280 |
| 2020 | $8,924 | $742,420 | $490,140 | $252,280 |
| 2019 | $9,013 | $742,420 | $490,140 | $252,280 |
| 2018 | $8,813 | $742,420 | $490,140 | $252,280 |
| 2017 | $8,923 | $742,420 | $490,140 | $252,280 |
| 2016 | $8,782 | $742,420 | $490,140 | $252,280 |
| 2015 | $7,272 | $609,840 | $502,810 | $107,030 |
| 2014 | $7,089 | $609,840 | $502,810 | $107,030 |
Source: Public Records
Map
Nearby Homes
- 4 Sound Shore Dr Unit 24
- 7 River Rd Unit Boat Slip A-2
- 7 River Rd Unit Boat Slip D-14
- 15 River Rd Unit 210
- 37 Miltiades Ave
- 7 Stanwich Rd
- 3 Relay Ct
- 105 Woodside Dr
- 40 Bruce Park Dr
- 92 Orchard Dr
- 6 Gilliam Ln
- 24 Valley Rd
- 41 Valley Rd
- 4 Putnam Hill Unit 1D
- 4 Putnam Hill Unit 1C
- 2 Putnam Hill Unit 1F
- 4 Putnam Hill Unit 4
- 3 Putnam Hill Unit 2b
- 3 Anderson Rd
- 47 Valley Rd Unit B3
