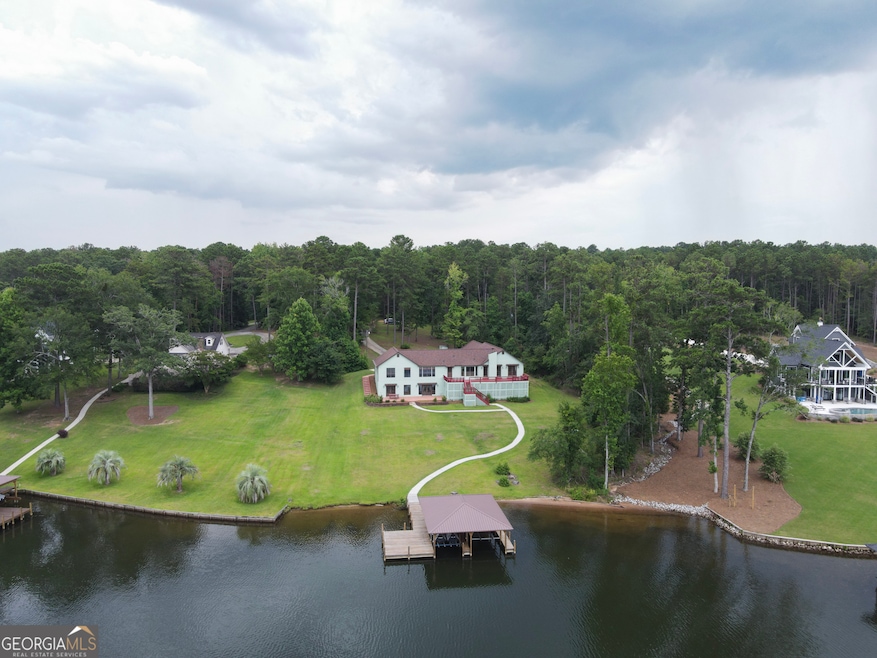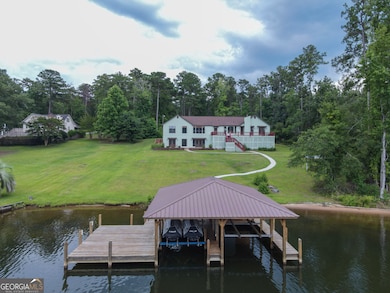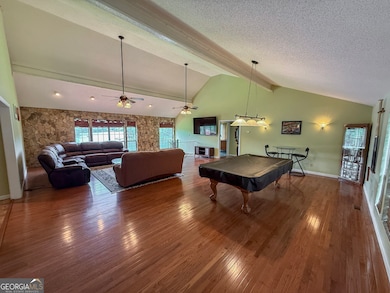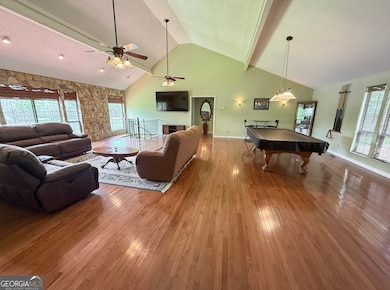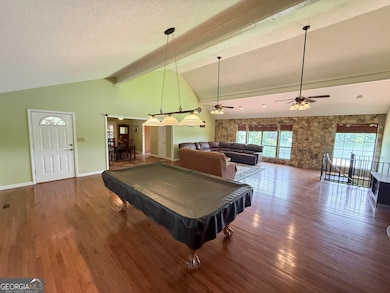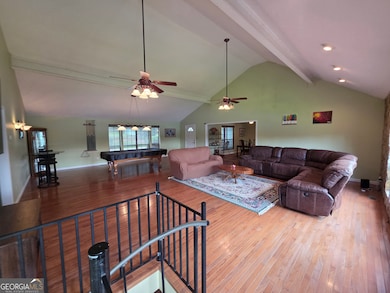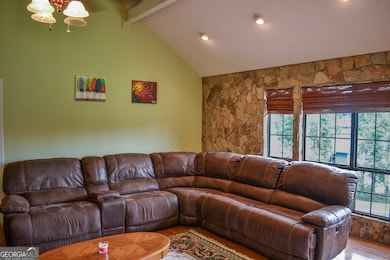81 Mariners Dr NE Milledgeville, GA 31061
Estimated payment $5,513/month
Highlights
- Boathouse
- 2 Boat Docks
- Lake View
- Private Waterfront
- Second Kitchen
- Deck
About This Home
Looking for a Lake Sinclair home with acreage, privacy, a double boathouse, and located in Baldwin County in a very desirable area of the lake and 10 miles to downtown Milledgeville? Well look no further! This 4400+ square foot home is located on 3.65 acres, features 5 bedrooms (2 of which are ensuites and located on the main floor) and 4.5 baths, an office, 2 full kitchens, 2 great rooms, 2 laundry rooms, and a wood burning fireplace. Moving to the outside you will find a massive deck that is almost half the length of the home and has built-in seating and a lower patio. There is a paved partial driveway, a 3-car garage, and paved walkways to the dock. Speaking of docks; this dock is built to stand the test of time! Dock was built with 2000 PSI pressure treated lumber and the 6x6 posts that supports the roof are anchored in the bottom of the lake. No wind concerns here! This lot has over 100 ft of water frontage, a sandy beach area and a double boathouse with a max dock on some of the clearest water on Sinclair. There is beautiful flagstone throughout the home and a great front porch with 2 entrances. This home could easy be turned into a duplex and possibly another home built on the acreage. Lots of possibilities! Don't miss this one! Call to schedule a showing today!
Listing Agent
Lake Sinclair-Oconee Realty Brokerage Phone: 4782889004 License #351686 Listed on: 07/11/2025
Open House Schedule
-
Sunday, September 28, 20251:00 to 4:00 pm9/28/2025 1:00:00 PM +00:009/28/2025 4:00:00 PM +00:00Come out and tour this beautiful Lake Sinclair waterfront home! Refreshments and prizes! Open from 1-4Add to Calendar
Home Details
Home Type
- Single Family
Est. Annual Taxes
- $3,831
Year Built
- Built in 1991
Lot Details
- 3.65 Acre Lot
- Private Waterfront
- Lake Front
- Home fronts a seawall
- Private Lot
- Partially Wooded Lot
Home Design
- Traditional Architecture
- Composition Roof
- Wood Siding
- Concrete Siding
- Stone Siding
- Stone
Interior Spaces
- 4,411 Sq Ft Home
- 2-Story Property
- Vaulted Ceiling
- Ceiling Fan
- Factory Built Fireplace
- Fireplace Features Masonry
- Bay Window
- Entrance Foyer
- Great Room
- Formal Dining Room
- Bonus Room
- Game Room
- Lake Views
- Home Security System
Kitchen
- Second Kitchen
- Breakfast Room
- Breakfast Bar
- Oven or Range
- Microwave
- Dishwasher
- Stainless Steel Appliances
- Kitchen Island
- Solid Surface Countertops
Flooring
- Wood
- Carpet
- Laminate
- Tile
Bedrooms and Bathrooms
- 5 Bedrooms | 4 Main Level Bedrooms
- Primary Bedroom on Main
- Split Bedroom Floorplan
- Walk-In Closet
- In-Law or Guest Suite
- Double Vanity
- Soaking Tub
- Bathtub Includes Tile Surround
- Separate Shower
Laundry
- Laundry Room
- Laundry in Hall
- Laundry in Kitchen
- Dryer
Finished Basement
- Partial Basement
- Interior and Exterior Basement Entry
- Finished Basement Bathroom
- Crawl Space
- Natural lighting in basement
Parking
- 5 Car Garage
- Parking Pad
Accessible Home Design
- Accessible Approach with Ramp
- Accessible Entrance
Eco-Friendly Details
- Energy-Efficient Thermostat
Outdoor Features
- Boathouse
- 2 Boat Docks
- Deck
- Patio
- Porch
Schools
- Oak Hill Middle School
- Baldwin High School
Utilities
- Central Heating and Cooling System
- Electric Water Heater
- Septic Tank
- Phone Available
- Cable TV Available
Community Details
- No Home Owners Association
- Mariners Cove Subdivision
Map
Home Values in the Area
Average Home Value in this Area
Tax History
| Year | Tax Paid | Tax Assessment Tax Assessment Total Assessment is a certain percentage of the fair market value that is determined by local assessors to be the total taxable value of land and additions on the property. | Land | Improvement |
|---|---|---|---|---|
| 2024 | $4,867 | $199,728 | $52,200 | $147,528 |
| 2023 | $3,899 | $160,000 | $43,500 | $116,500 |
| 2022 | $3,414 | $160,000 | $43,500 | $116,500 |
| 2021 | $3,623 | $139,520 | $60,000 | $79,520 |
| 2020 | $3,559 | $139,520 | $60,000 | $79,520 |
| 2019 | $3,580 | $139,520 | $60,000 | $79,520 |
| 2018 | $3,591 | $139,520 | $60,000 | $79,520 |
| 2017 | $3,390 | $156,400 | $70,200 | $86,200 |
| 2016 | $3,136 | $116,520 | $31,680 | $84,840 |
| 2015 | $3,107 | $115,240 | $31,680 | $83,560 |
| 2014 | $3,111 | $115,240 | $31,680 | $83,560 |
Property History
| Date | Event | Price | Change | Sq Ft Price |
|---|---|---|---|---|
| 08/14/2025 08/14/25 | Price Changed | $975,000 | -11.4% | $221 / Sq Ft |
| 07/11/2025 07/11/25 | For Sale | $1,100,000 | -- | $249 / Sq Ft |
Purchase History
| Date | Type | Sale Price | Title Company |
|---|---|---|---|
| Quit Claim Deed | -- | -- | |
| Warranty Deed | -- | -- | |
| Warranty Deed | -- | -- | |
| Warranty Deed | -- | -- | |
| Deed | $240,000 | -- | |
| Deed | $160,500 | -- |
Source: Georgia MLS
MLS Number: 10562542
APN: 118-005A
- 99 Mariners Dr NE
- 116 Island Dr NE
- 125 Rocky Creek Ct NE
- 109 Falls Ln NE
- 227 Whispering Ridge NE
- 210 Whispering Ridge NE
- 200 Whispering Ridge NE Unit LOT 10
- 199 Falls Ln NE
- 401 White Oak Cove NE
- 406 White Oak Cove NE
- 405 White Oak Cove NE
- 124 Gumm Cemetery Rd NE
- 104 Gumm Cemetery Rd NE
- 302 Wind Rock Ridge NE
- 309 Wind Rock Ridge NE
- 0 Carrs Station Rd Unit 10563811
- 0 Carrs Station Rd Unit 1024751
- 0 Carrs Station Rd Unit 10489504
- 107 P A Johns Rd
- 2402 River Ridge Rd NE
- 110 Degrandis Ln NE
- 1820 N Ridge Dr Unit A
- 1900 Karen Cir Unit B
- 1905 Karen Cir Unit B
- 1933 Karen Cir Unit B
- 1933 Karen Cir Unit A
- 1980 Briarcliff Rd
- 2671 N Columbia St
- 448 Oakwood Dr NW
- 129 Cypress Oak Trail NW
- 110 Waverly Cir
- 108 Lata Terrace NW Unit C
- 250 Legacy Way
- 200 E Montgomery St Unit E
- 220 E Montgomery St
- 322 N Jefferson St NE
- 305 N Jefferson St NE Unit D
- 331 N Wayne St
