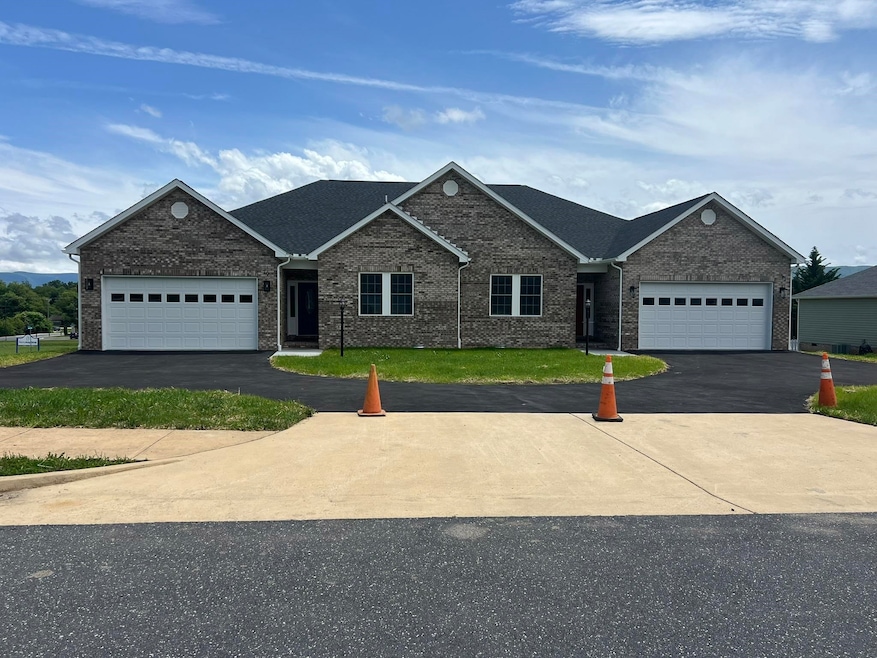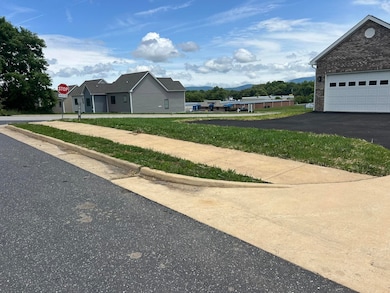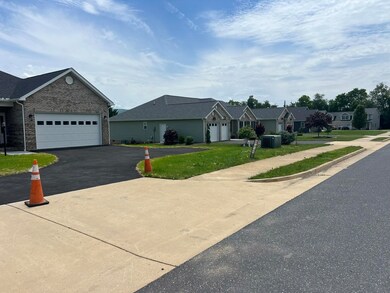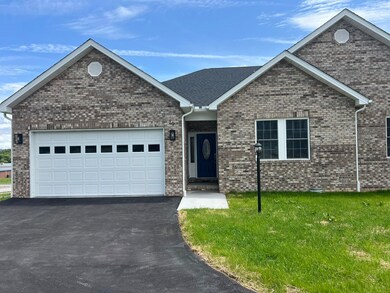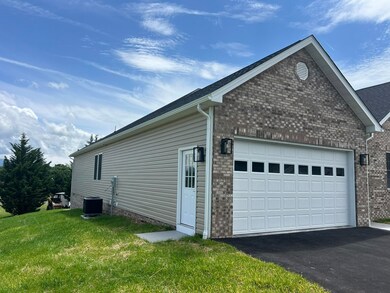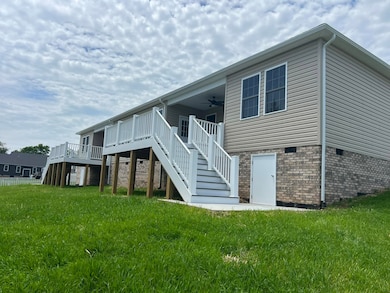81 Meriwether Cir Stuarts Draft, VA 24477
Estimated payment $2,721/month
Total Views
19,111
3
Beds
2.5
Baths
2,112
Sq Ft
$208
Price per Sq Ft
Highlights
- Rear Porch
- Patio
- Kitchen Island
- Double Pane Windows
- Entrance Foyer
- Central Air
About This Home
Completed and ready for immediate occupancy! This is a beautiful, new duplex in popular Stuarts Draft! Fall in love with this stunning home, in a popular neighborhood and convenient to everything! Features: a large family room with electric fireplace, open kitchen and dining room combo, large master suite with walk in shower & walk in closet. Wood floors (not laminate). Flooded with natural light throughout. A two car garage and a private backyard with patio complement the interior living space. Owner/Agent.
Property Details
Home Type
- Multi-Family
Year Built
- Built in 2025
Lot Details
- 9,583 Sq Ft Lot
Parking
- 2 Car Garage
- Basement Garage
Home Design
- Property Attached
- Pillar, Post or Pier Foundation
- Block Foundation
- Blown-In Insulation
- ICAT Recessed Lighting
- Stick Built Home
Interior Spaces
- 2,112 Sq Ft Home
- 1-Story Property
- Electric Fireplace
- Double Pane Windows
- Insulated Windows
- Entrance Foyer
- Utility Room
- Washer and Dryer Hookup
Kitchen
- Electric Range
- Microwave
- Dishwasher
- Kitchen Island
- Disposal
Bedrooms and Bathrooms
- 3 Main Level Bedrooms
Outdoor Features
- Patio
- Rear Porch
Schools
- Guy K. Stump Elementary School
- Stuarts Draft Middle School
- Stuarts Draft High School
Utilities
- Central Air
- Heat Pump System
Community Details
- Village At Colters Subdivision
Listing and Financial Details
- Assessor Parcel Number 75g-(5)-34
Map
Create a Home Valuation Report for This Property
The Home Valuation Report is an in-depth analysis detailing your home's value as well as a comparison with similar homes in the area
Property History
| Date | Event | Price | List to Sale | Price per Sq Ft |
|---|---|---|---|---|
| 10/23/2025 10/23/25 | For Sale | $439,000 | 0.0% | $208 / Sq Ft |
| 10/03/2025 10/03/25 | Off Market | $439,000 | -- | -- |
| 04/02/2025 04/02/25 | For Sale | $439,000 | -- | $208 / Sq Ft |
Source: Charlottesville Area Association of REALTORS®
Source: Charlottesville Area Association of REALTORS®
MLS Number: 662836
Nearby Homes
- 2735 Stuarts Draft Hwy
- TBD Sweet Oaks Ln
- 62 Fossil Dr
- 68 Fossil Dr
- 66 Fossil Dr
- 158A Lookover Terrace
- 157 Lookover Terrace
- 158 Lookover Terrace
- Mitchell Plan at Overlook
- Kemper Plan at Overlook - The Hills
- Kemper Plan at Overlook
- Drew I Plan at Overlook
- Brooke Plan at Overlook - The Hills
- Wingate Plan at Overlook - The Hills
- Chesapeake Plan at Overlook - The Hills
- 86 Lookover Terrace
- 14 Lookover Terrace
- 0 Johnson Dr Unit 663189
- 3318 Stuarts Draft Hwy
- 911 Old White Hill Rd
- 31 Highland Hills Ln
- 21 Montague Ct
- 28 Montague Ct
- 22 Farmside St
- TBD Wright Way
- 80 Goose Point Ln
- 397 Mule Academy Rd
- 397 Mule Academy Rd Unit 210
- 397 Mule Academy Rd Unit 107
- 651 Town Center Dr
- 36 Iron Horse Ln Unit V
- 173 Langley Dr
- 61 Waterford Loop
- 1750 Rosser Ave Unit 216 TIFFANY DRIVE
- 1750 Rosser Ave Unit 44 BRANDON LADD CIRC
- 1750 Rosser Ave Unit 141A BRANDON LADD CI
- 1750 Rosser Ave
- 41 Manchester Dr
- 357 Windigrove Dr
- 20 Frontier Ridge Ct
