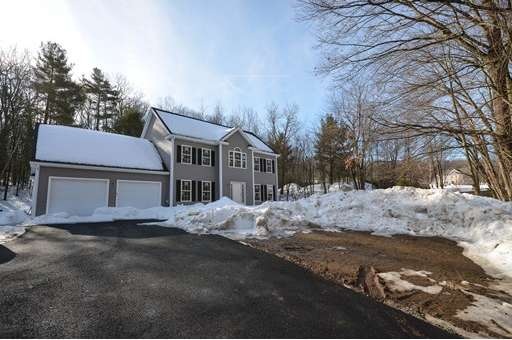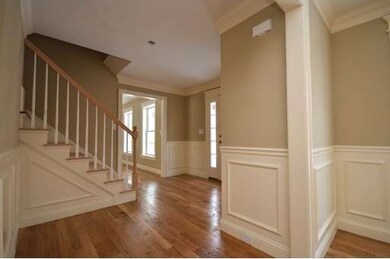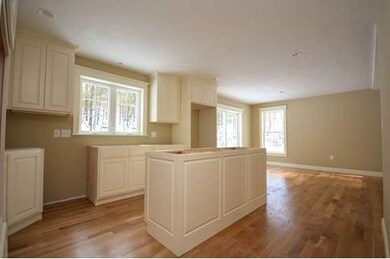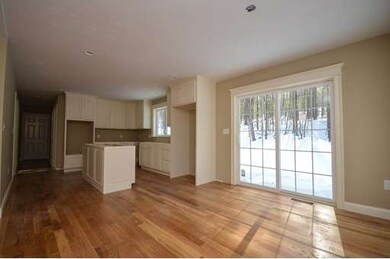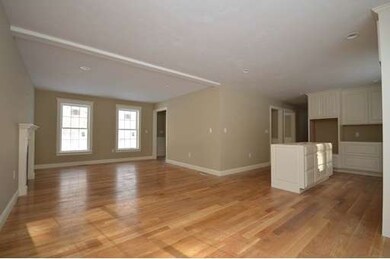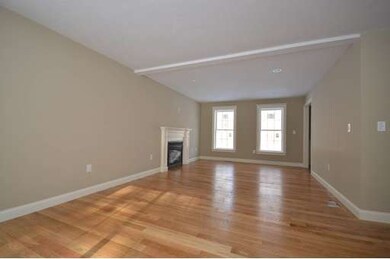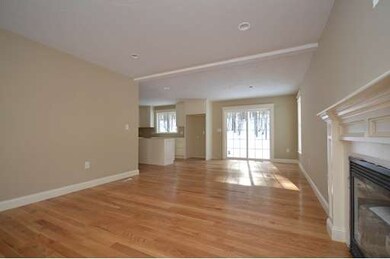
81 Millbury St Grafton, MA 01519
About This Home
As of April 2019Are you looking for New Construction on a 3.3+- acre lot that affords privacy?*Well, this is it!*Gorgeous four bedroom Federal front colonial now under construction*Positioned well off the road*Hardwoods throughout first floor, CUSTOM BUILT kitchen cabinets to ceiling, heavy crowns, center island with cooktop (you choose gas or electric) combination wall oven and microwave, granite tops*Eat-in area with slider to paver patio*Family room with gas fireplace*Formal Dining room has crowns and wainscoting*That all important first floor laundry room*Master bedroom with walk-in closet and private bath*Three other bedrooms and another full bath*Granite on both bath vanities*Linen closets in both baths*Generous trim package includes crowns molding and wainscoting*Propane heat and central air*Still time for granite, tile and carpet selection*If you need a quick close, we can accommodate!!
Last Agent to Sell the Property
Sandi Boucini And Michelle Gran
RE/MAX Executive Realty Listed on: 03/13/2015

Home Details
Home Type
Single Family
Est. Annual Taxes
$9,897
Year Built
2015
Lot Details
0
Listing Details
- Lot Description: Wooded, Paved Drive
- Special Features: NewHome
- Property Sub Type: Detached
- Year Built: 2015
Interior Features
- Has Basement: Yes
- Fireplaces: 1
- Primary Bathroom: Yes
- Number of Rooms: 8
- Amenities: Shopping, Park, Golf Course, Highway Access, Public School
- Electric: Circuit Breakers, 200 Amps
- Energy: Insulated Windows, Insulated Doors, Prog. Thermostat
- Flooring: Tile, Wall to Wall Carpet, Hardwood
- Insulation: Full
- Interior Amenities: Cable Available
- Basement: Full, Interior Access, Concrete Floor
- Bedroom 2: Second Floor
- Bedroom 3: Second Floor
- Bedroom 4: Second Floor
- Bathroom #1: First Floor
- Bathroom #2: Second Floor
- Bathroom #3: Second Floor
- Kitchen: First Floor
- Laundry Room: First Floor
- Master Bedroom: Second Floor
- Master Bedroom Description: Closet - Walk-in, Flooring - Wall to Wall Carpet, Cable Hookup
- Dining Room: First Floor
- Family Room: First Floor
Exterior Features
- Construction: Frame
- Exterior: Vinyl
- Exterior Features: Patio, Gutters, Screens
- Foundation: Poured Concrete
Garage/Parking
- Garage Parking: Attached, Garage Door Opener
- Garage Spaces: 2
- Parking: Off-Street, Paved Driveway
- Parking Spaces: 6
Utilities
- Cooling Zones: 2
- Heat Zones: 2
- Hot Water: Propane Gas, Tankless
Ownership History
Purchase Details
Home Financials for this Owner
Home Financials are based on the most recent Mortgage that was taken out on this home.Purchase Details
Home Financials for this Owner
Home Financials are based on the most recent Mortgage that was taken out on this home.Purchase Details
Home Financials for this Owner
Home Financials are based on the most recent Mortgage that was taken out on this home.Purchase Details
Home Financials for this Owner
Home Financials are based on the most recent Mortgage that was taken out on this home.Similar Homes in the area
Home Values in the Area
Average Home Value in this Area
Purchase History
| Date | Type | Sale Price | Title Company |
|---|---|---|---|
| Not Resolvable | $489,000 | -- | |
| Not Resolvable | $437,500 | -- | |
| Not Resolvable | $75,000 | -- | |
| Deed | $35,000 | -- |
Mortgage History
| Date | Status | Loan Amount | Loan Type |
|---|---|---|---|
| Open | $50,000 | Credit Line Revolving | |
| Open | $413,000 | Stand Alone Refi Refinance Of Original Loan | |
| Closed | $433,000 | Stand Alone Refi Refinance Of Original Loan | |
| Closed | $440,100 | New Conventional | |
| Previous Owner | $415,625 | New Conventional | |
| Previous Owner | $15,000 | No Value Available | |
| Previous Owner | $35,000 | Purchase Money Mortgage | |
| Previous Owner | $20,000 | No Value Available |
Property History
| Date | Event | Price | Change | Sq Ft Price |
|---|---|---|---|---|
| 03/09/2025 03/09/25 | For Sale | $350,000 | -28.4% | -- |
| 04/05/2019 04/05/19 | Sold | $489,000 | 0.0% | $242 / Sq Ft |
| 02/18/2019 02/18/19 | Pending | -- | -- | -- |
| 02/14/2019 02/14/19 | For Sale | $489,000 | +11.8% | $242 / Sq Ft |
| 05/28/2015 05/28/15 | Sold | $437,500 | 0.0% | $216 / Sq Ft |
| 05/02/2015 05/02/15 | Pending | -- | -- | -- |
| 04/14/2015 04/14/15 | Off Market | $437,500 | -- | -- |
| 03/31/2015 03/31/15 | Price Changed | $437,500 | -4.9% | $216 / Sq Ft |
| 03/13/2015 03/13/15 | For Sale | $459,900 | +513.2% | $227 / Sq Ft |
| 06/10/2014 06/10/14 | Sold | $75,000 | -24.2% | $91 / Sq Ft |
| 05/11/2014 05/11/14 | Pending | -- | -- | -- |
| 01/22/2014 01/22/14 | For Sale | $99,000 | -- | $120 / Sq Ft |
Tax History Compared to Growth
Tax History
| Year | Tax Paid | Tax Assessment Tax Assessment Total Assessment is a certain percentage of the fair market value that is determined by local assessors to be the total taxable value of land and additions on the property. | Land | Improvement |
|---|---|---|---|---|
| 2025 | $9,897 | $710,000 | $247,600 | $462,400 |
| 2024 | $9,382 | $655,600 | $213,400 | $442,200 |
| 2023 | $8,815 | $561,100 | $213,400 | $347,700 |
| 2022 | $8,320 | $492,900 | $184,600 | $308,300 |
| 2021 | $8,173 | $475,700 | $168,800 | $306,900 |
| 2020 | $7,796 | $472,500 | $168,800 | $303,700 |
| 2019 | $6,967 | $418,200 | $126,700 | $291,500 |
| 2018 | $6,825 | $411,400 | $125,100 | $286,300 |
| 2017 | $6,676 | $407,100 | $120,800 | $286,300 |
| 2016 | $6,700 | $400,000 | $141,000 | $259,000 |
| 2015 | $3,556 | $215,500 | $139,700 | $75,800 |
| 2014 | -- | $238,800 | $167,400 | $71,400 |
Agents Affiliated with this Home
-
Bo Luong

Seller's Agent in 2025
Bo Luong
Media Realty Group Inc.
(508) 290-7069
1 in this area
8 Total Sales
-
Tony Mallozzi

Seller's Agent in 2019
Tony Mallozzi
Anthony Joseph Real Estate LLC
(774) 232-1228
1 in this area
89 Total Sales
-
Brian Garvey

Buyer's Agent in 2019
Brian Garvey
Keller Williams Gateway Realty
(603) 566-8708
43 Total Sales
-
Sandi Boucini And Michelle Gran

Seller's Agent in 2015
Sandi Boucini And Michelle Gran
RE/MAX
(508) 479-5998
10 in this area
66 Total Sales
-
Cheryl Fleming

Seller's Agent in 2014
Cheryl Fleming
RE/MAX
(508) 667-6816
7 in this area
30 Total Sales
Map
Source: MLS Property Information Network (MLS PIN)
MLS Number: 71800804
APN: GRAF-000081-000000-000090
- 8 Hudson Ave
- 49 Brigham Hill Rd
- 24 Coventry Rd
- 42 Gordon Cir Unit 42
- 61 Providence Rd Unit 4
- 30 Nottingham Rd
- 72 Londonderry Rd Unit 72
- 65 Barbara Jean St
- 12 Bruce St
- 3 Millbury St
- 151 Providence Rd Unit 24
- 151 Providence Rd Unit 15
- 36 South St
- 39 Worcester St
- 38 Bernard Rd
- 36 Bernard Rd
- 49 South St
- 144 Pleasant St
- 9 1/2 Carroll Rd Unit B
- 156 Brigham Hill Rd
