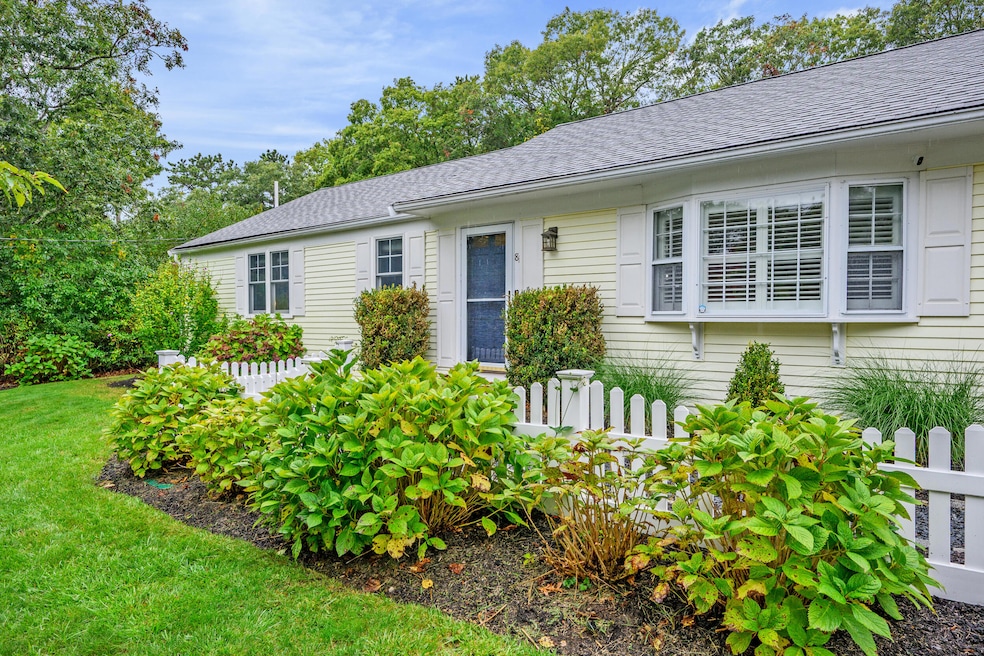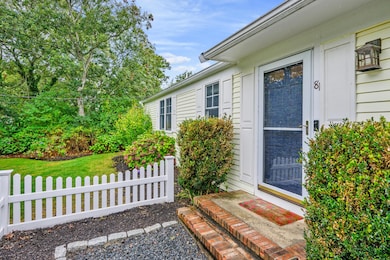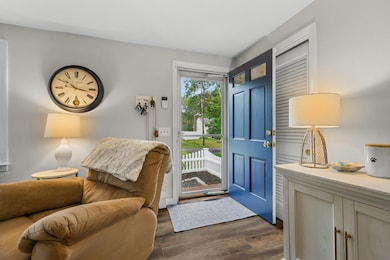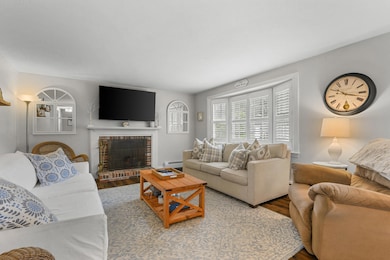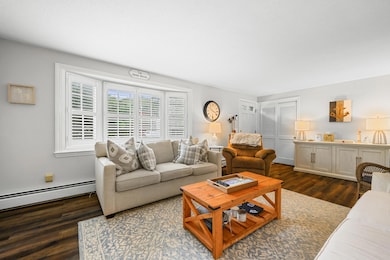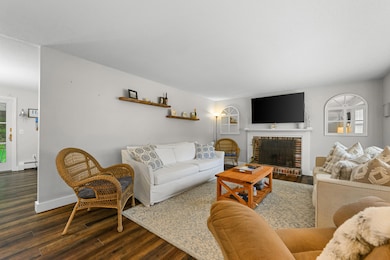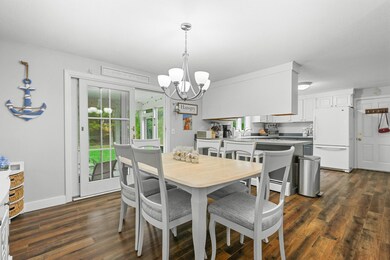PENDING
$21K PRICE DROP
81 Monomoy Cir Centerville, MA 02632
Centerville NeighborhoodEstimated payment $3,778/month
Total Views
16,138
2
Beds
2.5
Baths
1,275
Sq Ft
$525
Price per Sq Ft
Highlights
- Solar Power System
- Screened Porch
- Walk-In Closet
- No HOA
- 1 Car Attached Garage
- Cooling Available
About This Home
Beautifully maintained and updated 2 bedroom, 2 and a half bath ranch with many extras. Both bedrooms are spacious; the primary bedroom has a full private bathroom and second bedroom includes a walk in closet. The lower level is finished with a half bath, family room and two additional rooms, perfect for visiting guests or an office space. The three season room opens to a beautiful and level backyard and stone patio. Nothing to do but move in!
Home Details
Home Type
- Single Family
Est. Annual Taxes
- $3,985
Year Built
- Built in 1976
Lot Details
- 0.36 Acre Lot
- Level Lot
- Cleared Lot
Parking
- 1 Car Attached Garage
Home Design
- Poured Concrete
- Asphalt Roof
Interior Spaces
- 1,275 Sq Ft Home
- 1-Story Property
- Screened Porch
- Vinyl Flooring
- Finished Basement
- Interior Basement Entry
Bedrooms and Bathrooms
- 2 Bedrooms
- Walk-In Closet
- Primary Bathroom is a Full Bathroom
Utilities
- Cooling Available
- Hot Water Heating System
- Gas Water Heater
- Septic Tank
Additional Features
- Solar Power System
- Patio
Community Details
- No Home Owners Association
Listing and Financial Details
- Assessor Parcel Number CENT M:190 L:213
Map
Create a Home Valuation Report for This Property
The Home Valuation Report is an in-depth analysis detailing your home's value as well as a comparison with similar homes in the area
Home Values in the Area
Average Home Value in this Area
Tax History
| Year | Tax Paid | Tax Assessment Tax Assessment Total Assessment is a certain percentage of the fair market value that is determined by local assessors to be the total taxable value of land and additions on the property. | Land | Improvement |
|---|---|---|---|---|
| 2025 | $3,985 | $492,600 | $152,600 | $340,000 |
| 2024 | $3,825 | $489,700 | $152,600 | $337,100 |
| 2023 | $3,585 | $429,900 | $138,700 | $291,200 |
| 2022 | $3,423 | $355,100 | $102,700 | $252,400 |
| 2021 | $3,269 | $311,600 | $102,700 | $208,900 |
| 2020 | $3,350 | $305,700 | $102,700 | $203,000 |
| 2019 | $3,175 | $281,500 | $102,700 | $178,800 |
| 2018 | $2,916 | $259,900 | $108,200 | $151,700 |
| 2017 | $2,721 | $252,900 | $108,200 | $144,700 |
| 2016 | $2,765 | $253,700 | $109,000 | $144,700 |
| 2015 | -- | $244,000 | $105,700 | $138,300 |
Source: Public Records
Property History
| Date | Event | Price | List to Sale | Price per Sq Ft | Prior Sale |
|---|---|---|---|---|---|
| 01/13/2026 01/13/26 | Pending | -- | -- | -- | |
| 11/02/2025 11/02/25 | Price Changed | $669,000 | -3.0% | $525 / Sq Ft | |
| 10/06/2025 10/06/25 | For Sale | $690,000 | +86.5% | $541 / Sq Ft | |
| 07/17/2020 07/17/20 | Sold | $370,000 | +1.5% | $290 / Sq Ft | View Prior Sale |
| 05/27/2020 05/27/20 | Pending | -- | -- | -- | |
| 05/26/2020 05/26/20 | For Sale | $364,500 | -- | $286 / Sq Ft |
Source: Cape Cod & Islands Association of REALTORS®
Purchase History
| Date | Type | Sale Price | Title Company |
|---|---|---|---|
| Not Resolvable | $370,000 | None Available | |
| Deed | -- | -- | |
| Deed | -- | -- | |
| Deed | -- | -- | |
| Deed | -- | -- | |
| Deed | $115,000 | -- |
Source: Public Records
Mortgage History
| Date | Status | Loan Amount | Loan Type |
|---|---|---|---|
| Open | $329,000 | New Conventional | |
| Previous Owner | $137,000 | Purchase Money Mortgage | |
| Previous Owner | $140,000 | Purchase Money Mortgage | |
| Previous Owner | $88,889 | No Value Available | |
| Previous Owner | $20,000 | No Value Available | |
| Previous Owner | $95,000 | No Value Available | |
| Previous Owner | $92,000 | Purchase Money Mortgage |
Source: Public Records
Source: Cape Cod & Islands Association of REALTORS®
MLS Number: 22505009
APN: CENT-000190-000000-000213
Nearby Homes
- 296 Buckskin Path
- 315 Prince Hinckley Rd
- 82 Yacht Club Rd
- 51 Larch Ln
- 900 Old Stage Rd
- 19 Marrick Ct
- 90 Guildford Rd
- 169 Cedric Rd
- 53 Meadow Farm Rd
- 66 Tern Ln
- 52 Meadow Farm Rd
- 103 Pine Tree Dr
- 87 Foxglove Rd
- 62 Three Ponds Dr
- 200 Lumbert Mill Rd
- 1044 Old Falmouth Rd
- 1028 Old Falmouth Rd
- 324 Patriot Way
- 40 Sachem Dr
- 7 Ebenezer
Your Personal Tour Guide
Ask me questions while you tour the home.
