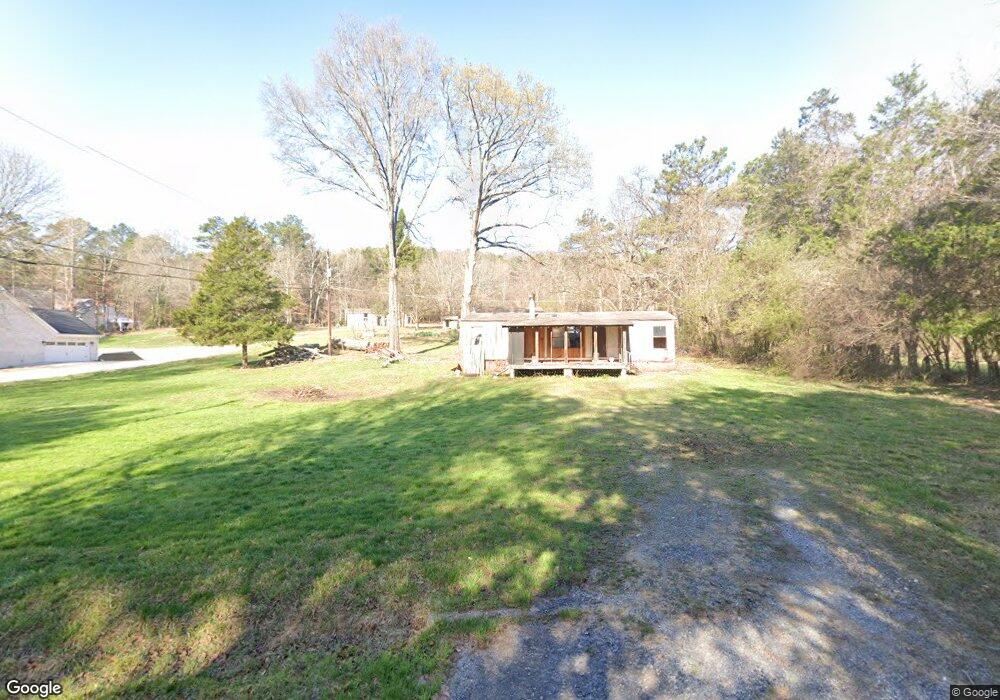Estimated Value: $80,602 - $179,000
--
Bed
--
Bath
1,044
Sq Ft
$126/Sq Ft
Est. Value
About This Home
This home is located at 81 N Harrison St SW, Rome, GA 30161 and is currently estimated at $131,534, approximately $125 per square foot. 81 N Harrison St SW is a home with nearby schools including Pepperell Middle School, Pepperell High School, and Darlington School.
Ownership History
Date
Name
Owned For
Owner Type
Purchase Details
Closed on
Sep 9, 2009
Sold by
Ingram James D
Bought by
Ingram Danny
Current Estimated Value
Purchase Details
Closed on
Apr 3, 2000
Sold by
Ingram Jeanette Fay and James Donald Ingra
Bought by
Ingram James Donald
Purchase Details
Closed on
Mar 4, 1997
Sold by
Ingram Jeanette Fay Akins
Bought by
Ingram Jeanette Fay and James Donald
Purchase Details
Closed on
Aug 17, 1983
Bought by
P and R
Purchase Details
Closed on
Jan 2, 1983
Bought by
P and R
Purchase Details
Closed on
Jan 1, 1983
Sold by
Akins C E Mrs
Bought by
Ingram Jeanette Fay Akins
Purchase Details
Closed on
Jan 1, 1944
Bought by
Akins C E Mrs
Create a Home Valuation Report for This Property
The Home Valuation Report is an in-depth analysis detailing your home's value as well as a comparison with similar homes in the area
Home Values in the Area
Average Home Value in this Area
Purchase History
| Date | Buyer | Sale Price | Title Company |
|---|---|---|---|
| Ingram Danny | -- | -- | |
| Ingram Danny | -- | -- | |
| Ingram James Donald | -- | -- | |
| Ingram Jeanette Fay | -- | -- | |
| P | -- | -- | |
| P | -- | -- | |
| Ingram Jeanette Fay Akins | -- | -- | |
| Akins C E Mrs | -- | -- |
Source: Public Records
Tax History Compared to Growth
Tax History
| Year | Tax Paid | Tax Assessment Tax Assessment Total Assessment is a certain percentage of the fair market value that is determined by local assessors to be the total taxable value of land and additions on the property. | Land | Improvement |
|---|---|---|---|---|
| 2024 | $336 | $23,104 | $12,250 | $10,854 |
| 2023 | $726 | $25,333 | $11,136 | $14,197 |
| 2022 | $579 | $19,499 | $9,187 | $10,312 |
| 2021 | $505 | $16,732 | $8,362 | $8,370 |
| 2020 | $462 | $15,170 | $7,271 | $7,899 |
| 2019 | $441 | $14,699 | $7,271 | $7,428 |
| 2018 | $420 | $13,968 | $6,926 | $7,042 |
| 2017 | $397 | $13,174 | $6,412 | $6,762 |
| 2016 | $396 | $12,990 | $6,400 | $6,590 |
| 2015 | -- | $12,990 | $6,400 | $6,590 |
| 2014 | -- | $12,990 | $6,400 | $6,590 |
Source: Public Records
Map
Nearby Homes
- 65 Vanns Valley Rd SW
- 0 Vanns Valley Rd SW Unit 10534224
- 0 Vanns Valley Rd SW Unit 7589183
- 0 Walker Mountain Rd SW Unit 10531001
- 0 Walker Mountain Rd SW Unit 7551047
- The Benson II Plan at Longbrooke
- The McGinnis Plan at Longbrooke
- The Pearson Plan at Longbrooke
- The Coleman Plan at Longbrooke
- 3 Busby Dr SE
- 612 Eden Valley Rd SE
- 6 Brooke Ct SE
- 0 College View Dr SW Unit 7648701
- 0 College View Dr SW Unit 7645215
- 0 College View Dr SW Unit 20148725
- 0 College View Dr SW Unit 20148724
- 4 Club View Dr SE
- 0 Edenfield Dr SE Unit 21222627
- 0 S Edenfield Ridge Dr SE
- 0 Club View Dr SE Unit 22344065
- 93 N Harrison St SW
- 99 N Harrison St SW
- 88 N Harrison St SW
- 67 N Harrison St SW
- 39 N Harrison St SW
- 34 Foster Ave SW
- 2714 Cedartown Hwy SW
- 29 N Harrison St SW
- 2698 Cedartown Hwy SW
- 2688 Cedartown Hwy SW
- 75 N Harrison St SW
- 2737 Hwy 27 S
- 60 Sanders Ave SW
- 2707 Cedartown Hwy SE
- 8 N Harrison St SW
- 2699 Cedartown Hwy SE
- 2772 Cedartown Hwy SW
- 2772 Cedartown Hwy SW
- 2737 Cedartown Hwy SE
- 2737 Cedartown Hwy SE
