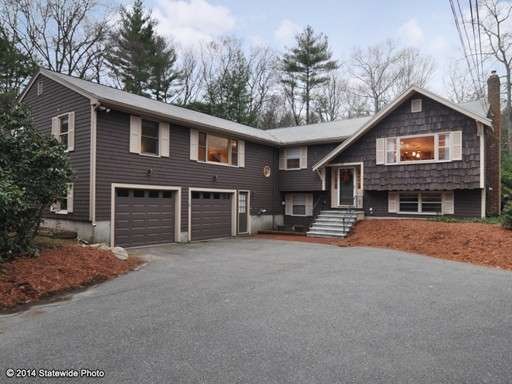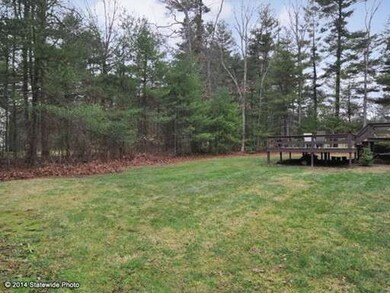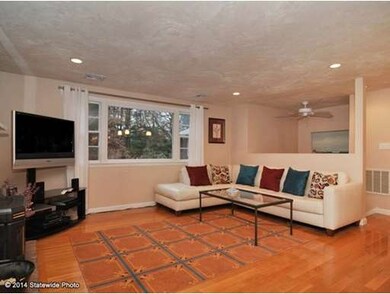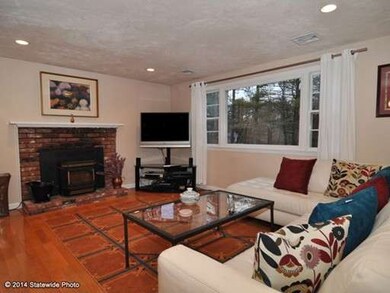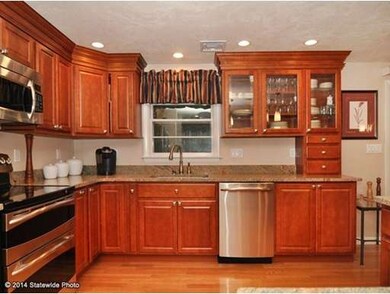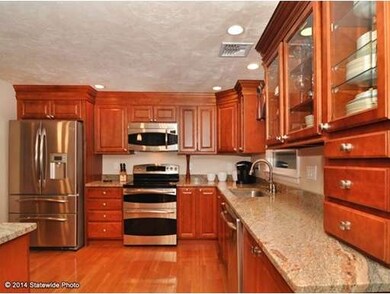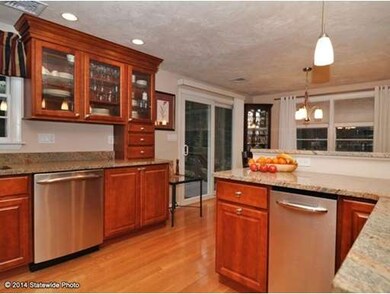
81 N High St Foxboro, MA 02035
About This Home
As of September 2022Beautiful home with circular drive on corner lot in neighborhood setting! A great layout that features a separate in-law apartment that could be used for an au pair, blended family or mom & dad! When you enter the home you are treated to a fabulous open floor plan featuring a totally updated custom kitchen with huge L-shape center island, stainless appliances & granite counters, open to a dining room w/sliders to a 2 tiered deck and a large family room with pellet stove. Additionally there is a great playroom, large bedrooms including a master with huge walk-in closet, an office, an exercise room & a large laundry room. The in-law has a separate kitchen with private deck, full bath, 2 good-sized bedrooms and a vaulted great room. Other features include: Plenty of storage, workshop, 2-car garage, updated kitchen, roof (09)' interior paint, gleaming hardwoods, stained exterior, & more! Set on a large wooded lot convenient to commuter rail, highways, schools and shopping!
Home Details
Home Type
Single Family
Est. Annual Taxes
$10,399
Year Built
1972
Lot Details
0
Listing Details
- Lot Description: Corner, Paved Drive, Level
- Special Features: None
- Property Sub Type: Detached
- Year Built: 1972
Interior Features
- Has Basement: Yes
- Fireplaces: 1
- Primary Bathroom: Yes
- Number of Rooms: 12
- Amenities: Shopping, Swimming Pool, Walk/Jog Trails, Golf Course, Medical Facility, Conservation Area, Highway Access, House of Worship, Private School, Public School, T-Station
- Electric: 110 Volts, Circuit Breakers, 200 Amps
- Flooring: Wood, Tile, Vinyl, Wall to Wall Carpet
- Insulation: Fiberglass
- Interior Amenities: Cable Available
- Basement: Full, Finished, Walk Out, Interior Access, Garage Access
- Bedroom 2: First Floor, 16X13
- Bedroom 3: First Floor, 13X11
- Bedroom 4: First Floor, 13X11
- Bathroom #1: First Floor, 12X5
- Bathroom #2: First Floor, 13X7
- Bathroom #3: First Floor, 5X4
- Kitchen: First Floor, 12X12
- Laundry Room: First Floor, 10X8
- Living Room: First Floor, 15X14
- Master Bedroom: First Floor, 17X12
- Master Bedroom Description: Bathroom - Half, Ceiling Fan(s), Closet - Walk-in, Flooring - Wall to Wall Carpet
- Dining Room: First Floor, 12X10
- Family Room: First Floor, 16X13
Exterior Features
- Frontage: 340
- Construction: Frame
- Exterior: Shingles, Wood
- Exterior Features: Deck, Deck - Wood, Gutters, Screens
- Foundation: Poured Concrete
Garage/Parking
- Garage Parking: Under, Garage Door Opener, Storage, Work Area
- Garage Spaces: 2
- Parking: Off-Street
- Parking Spaces: 8
Utilities
- Heat Zones: 5
- Hot Water: Tankless
- Utility Connections: for Electric Range, for Electric Oven, for Electric Dryer, Washer Hookup, Icemaker Connection
Condo/Co-op/Association
- HOA: No
Ownership History
Purchase Details
Home Financials for this Owner
Home Financials are based on the most recent Mortgage that was taken out on this home.Purchase Details
Home Financials for this Owner
Home Financials are based on the most recent Mortgage that was taken out on this home.Purchase Details
Home Financials for this Owner
Home Financials are based on the most recent Mortgage that was taken out on this home.Similar Homes in Foxboro, MA
Home Values in the Area
Average Home Value in this Area
Purchase History
| Date | Type | Sale Price | Title Company |
|---|---|---|---|
| Quit Claim Deed | -- | None Available | |
| Deed | $525,000 | None Available | |
| Not Resolvable | $440,000 | -- | |
| Deed | $170,000 | -- |
Mortgage History
| Date | Status | Loan Amount | Loan Type |
|---|---|---|---|
| Open | $525,000 | Purchase Money Mortgage | |
| Previous Owner | $500,000 | Credit Line Revolving | |
| Previous Owner | $262,500 | New Conventional | |
| Previous Owner | $220,000 | No Value Available | |
| Previous Owner | $200,000 | No Value Available | |
| Previous Owner | $150,000 | No Value Available | |
| Previous Owner | $100,000 | No Value Available | |
| Previous Owner | $35,000 | No Value Available | |
| Previous Owner | $35,000 | No Value Available | |
| Previous Owner | $175,000 | Purchase Money Mortgage |
Property History
| Date | Event | Price | Change | Sq Ft Price |
|---|---|---|---|---|
| 09/23/2022 09/23/22 | Sold | $765,000 | +2.0% | $223 / Sq Ft |
| 07/22/2022 07/22/22 | Pending | -- | -- | -- |
| 07/18/2022 07/18/22 | For Sale | $749,900 | +70.4% | $219 / Sq Ft |
| 04/02/2015 04/02/15 | Sold | $440,000 | 0.0% | $185 / Sq Ft |
| 02/23/2015 02/23/15 | Pending | -- | -- | -- |
| 01/29/2015 01/29/15 | Off Market | $440,000 | -- | -- |
| 01/05/2015 01/05/15 | For Sale | $449,900 | -- | $189 / Sq Ft |
Tax History Compared to Growth
Tax History
| Year | Tax Paid | Tax Assessment Tax Assessment Total Assessment is a certain percentage of the fair market value that is determined by local assessors to be the total taxable value of land and additions on the property. | Land | Improvement |
|---|---|---|---|---|
| 2025 | $10,399 | $786,600 | $262,800 | $523,800 |
| 2024 | $10,093 | $747,100 | $262,700 | $484,400 |
| 2023 | $9,708 | $683,200 | $250,300 | $432,900 |
| 2022 | $9,345 | $643,600 | $239,600 | $404,000 |
| 2021 | $8,509 | $577,300 | $217,900 | $359,400 |
| 2020 | $7,830 | $537,400 | $217,900 | $319,500 |
| 2019 | $7,224 | $491,400 | $207,500 | $283,900 |
| 2018 | $6,992 | $479,900 | $207,500 | $272,400 |
| 2017 | $6,562 | $436,300 | $193,900 | $242,400 |
| 2016 | $6,697 | $451,900 | $186,800 | $265,100 |
| 2015 | $6,503 | $428,100 | $157,800 | $270,300 |
| 2014 | $6,525 | $435,300 | $154,700 | $280,600 |
Agents Affiliated with this Home
-

Seller's Agent in 2022
Joshua Smith
NorthLight Homes
(781) 922-2871
1 in this area
27 Total Sales
-

Buyer's Agent in 2022
New England's Finest Real Estate Group
Real Broker MA, LLC
(508) 473-4777
2 in this area
72 Total Sales
-
C
Seller's Agent in 2015
Campos Homes
RE/MAX
(508) 544-0519
88 in this area
331 Total Sales
Map
Source: MLS Property Information Network (MLS PIN)
MLS Number: 71780499
APN: FOXB-000145-000000-004923
- 8 Walnut St
- 356 Central St
- 211 South St
- 332 South St
- 13 N Grove St
- 24 County St
- 41 Sherman St
- 20 Billings Rd
- 86 Central St Unit 1
- 50 Oak St
- 48-50 George St
- 150 Rumford Ave Unit 306
- 7 Morini St Unit B
- 66 Cocasset St Unit F
- 22 Pleasant St Unit A
- 34 Pleasant St Unit 107
- 51 Granite St
- 84 Cocasset St Unit A6
- 26 Cottage St
- 88 Cocasset St Unit 1
