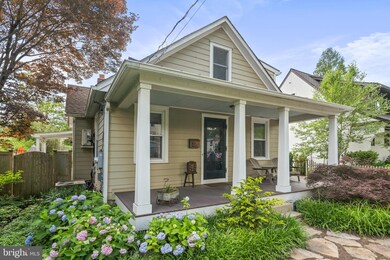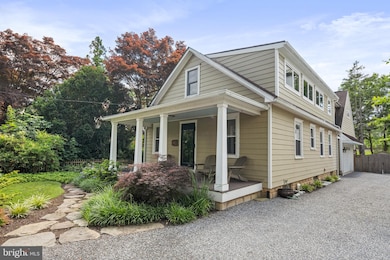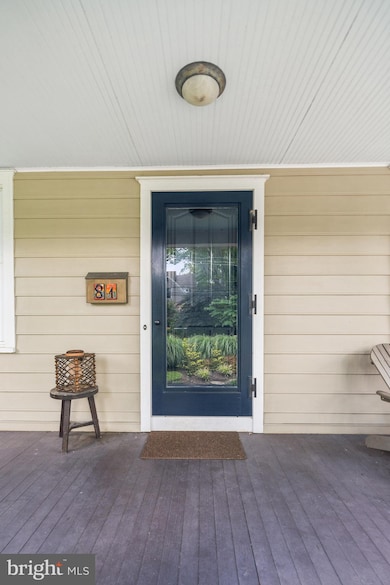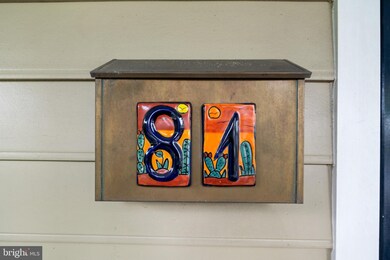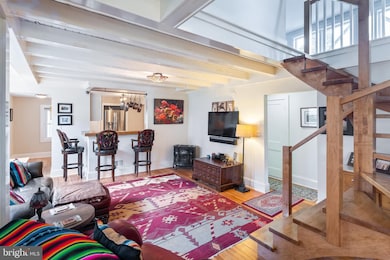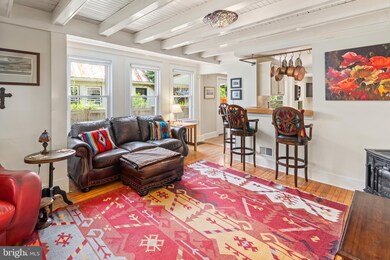
81 N Main St New Hope, PA 18938
Highlights
- Open Floorplan
- Curved or Spiral Staircase
- Stream or River on Lot
- New Hope-Solebury Upper Elementary School Rated A
- Cape Cod Architecture
- Wood Flooring
About This Home
As of August 2020This darling Bungalow is a rare find in the New Hope Boro. Walking distance to the hustle and bustle of New Hope and Lambertville riverside and fine dining abundant. The Bucks County Playhouse, vintage New Hope shopping, and Lambertville antiques stores, Canal path for cycling and long strolls. What could be better than your own private retreat surrounded by multimillion dollar supporting real estate. 3 Bedrooms, 2 on the first floor with shared bath and a large main bedroom suite on the second level with gas during fireplace and balcony views of a cottage with setting creek and perennial gardens. The large open Living room and Dining room combo offers a casual gathering space, The kitchen with stainless steel appliances and convenient breakfast bar is easily accessed from an oversized 2 car + heated garage, and side flagstone porch. A recently dormered roof adding additional square footage, and additional powder room , and wall of windows &new roof ,with had been transformed into spacious loft gathering space for relaxing, home office ,or guests. Convenient near by Laundry closet and newly added powder room, makes a great flexible space.A Peaceful scenic fenced yard for backyard privacy and outdoor barbecues is lush and secluded. The front of house features a coveted covered front porch, a quiet place to watch the lazy days of summer.This little gem is a rare find , much larger than it appears , with much charm in the heart of town, and won t last!
Last Agent to Sell the Property
Kurfiss Sotheby's International Realty Listed on: 07/02/2020
Home Details
Home Type
- Single Family
Est. Annual Taxes
- $4,177
Year Built
- Built in 1928
Lot Details
- 8,000 Sq Ft Lot
- Lot Dimensions are 50.00 x 160.00
- Downtown Location
- Wood Fence
- Landscaped
- Extensive Hardscape
- Level Lot
- Back, Front, and Side Yard
- Historic Home
- Property is in very good condition
- Property is zoned RB
Parking
- 2 Car Attached Garage
- Oversized Parking
- Parking Storage or Cabinetry
- Side Facing Garage
- Gravel Driveway
- On-Street Parking
- Off-Street Parking
Home Design
- Cape Cod Architecture
- Cottage
- Bungalow
- Frame Construction
- Asphalt Roof
Interior Spaces
- 1,644 Sq Ft Home
- Property has 2 Levels
- Open Floorplan
- Curved or Spiral Staircase
- Built-In Features
- Beamed Ceilings
- Ceiling Fan
- Gas Fireplace
- Double Pane Windows
- Family Room Off Kitchen
- Combination Dining and Living Room
- Loft
- Garden Views
- Unfinished Basement
Kitchen
- Country Kitchen
- Built-In Microwave
- Stainless Steel Appliances
- Upgraded Countertops
Flooring
- Wood
- Tile or Brick
Bedrooms and Bathrooms
- En-Suite Primary Bedroom
- Walk-In Closet
- Whirlpool Bathtub
- Bathtub with Shower
- Walk-in Shower
Laundry
- Laundry on upper level
- Washer and Dryer Hookup
Home Security
- Home Security System
- Carbon Monoxide Detectors
- Fire and Smoke Detector
Outdoor Features
- Stream or River on Lot
- Balcony
- Patio
- Shed
- Outbuilding
- Playground
- Porch
Utilities
- Forced Air Heating and Cooling System
- Ductless Heating Or Cooling System
- Air Filtration System
- 200+ Amp Service
- Natural Gas Water Heater
- Phone Available
- Cable TV Available
Community Details
- No Home Owners Association
Listing and Financial Details
- Tax Lot 072
- Assessor Parcel Number 27-006-072
Ownership History
Purchase Details
Home Financials for this Owner
Home Financials are based on the most recent Mortgage that was taken out on this home.Purchase Details
Home Financials for this Owner
Home Financials are based on the most recent Mortgage that was taken out on this home.Purchase Details
Home Financials for this Owner
Home Financials are based on the most recent Mortgage that was taken out on this home.Purchase Details
Home Financials for this Owner
Home Financials are based on the most recent Mortgage that was taken out on this home.Similar Homes in New Hope, PA
Home Values in the Area
Average Home Value in this Area
Purchase History
| Date | Type | Sale Price | Title Company |
|---|---|---|---|
| Deed | $925,000 | Pennsylvania Abstract Co | |
| Deed | $645,000 | Fidelity Natl Title Ins Co | |
| Deed | $298,000 | -- | |
| Deed | $140,000 | -- |
Mortgage History
| Date | Status | Loan Amount | Loan Type |
|---|---|---|---|
| Open | $750,000 | New Conventional | |
| Previous Owner | $200,000 | New Conventional | |
| Previous Owner | $333,000 | New Conventional | |
| Previous Owner | $20,000 | Credit Line Revolving | |
| Previous Owner | $348,700 | New Conventional | |
| Previous Owner | $10,000 | Credit Line Revolving | |
| Previous Owner | $90,000 | Credit Line Revolving | |
| Previous Owner | $330,000 | Fannie Mae Freddie Mac | |
| Previous Owner | $40,000 | Unknown | |
| Previous Owner | $238,400 | No Value Available | |
| Previous Owner | $112,000 | Balloon | |
| Closed | $29,800 | No Value Available |
Property History
| Date | Event | Price | Change | Sq Ft Price |
|---|---|---|---|---|
| 08/07/2020 08/07/20 | Sold | $925,000 | 0.0% | $563 / Sq Ft |
| 07/09/2020 07/09/20 | Pending | -- | -- | -- |
| 07/02/2020 07/02/20 | For Sale | $925,000 | +43.4% | $563 / Sq Ft |
| 06/16/2014 06/16/14 | Sold | $645,000 | -2.1% | $392 / Sq Ft |
| 05/19/2014 05/19/14 | Pending | -- | -- | -- |
| 05/16/2014 05/16/14 | Price Changed | $659,000 | -4.4% | $401 / Sq Ft |
| 04/28/2014 04/28/14 | For Sale | $689,000 | -- | $419 / Sq Ft |
Tax History Compared to Growth
Tax History
| Year | Tax Paid | Tax Assessment Tax Assessment Total Assessment is a certain percentage of the fair market value that is determined by local assessors to be the total taxable value of land and additions on the property. | Land | Improvement |
|---|---|---|---|---|
| 2024 | $4,420 | $28,960 | $12,880 | $16,080 |
| 2023 | $4,299 | $28,960 | $12,880 | $16,080 |
| 2022 | $4,268 | $28,960 | $12,880 | $16,080 |
| 2021 | $4,177 | $28,960 | $12,880 | $16,080 |
| 2020 | $4,100 | $28,960 | $12,880 | $16,080 |
| 2019 | $4,004 | $28,960 | $12,880 | $16,080 |
| 2018 | $3,936 | $28,960 | $12,880 | $16,080 |
| 2017 | $3,791 | $28,960 | $12,880 | $16,080 |
| 2016 | $3,791 | $28,960 | $12,880 | $16,080 |
| 2015 | -- | $28,960 | $12,880 | $16,080 |
| 2014 | -- | $28,960 | $12,880 | $16,080 |
Agents Affiliated with this Home
-

Seller's Agent in 2020
Lisa Frushone
Kurfiss Sotheby's International Realty
(908) 413-0156
18 in this area
60 Total Sales
-

Seller's Agent in 2014
Art Mazzei
Addison Wolfe Real Estate
(610) 428-4885
43 in this area
95 Total Sales
Map
Source: Bright MLS
MLS Number: PABU500624
APN: 27-006-072
- 130 N Main St Unit C
- 130 N Main St Unit B
- 38 W Ferry St
- 67 W Ferry St
- 41 Lambert La
- 44 W Mechanic St
- 18 W Mechanic St Unit 5
- 17 S Union St
- 151 N Union St Unit 6
- 103 Kiltie Dr
- 149 George St
- 67 Coryell St
- 27 Arden Way
- 71-75 N Main St
- 97 N Main St
- 56 N Main St
- 23 Swan St
- 38 Swan St
- 27 Swan St
- 12 N Main St

