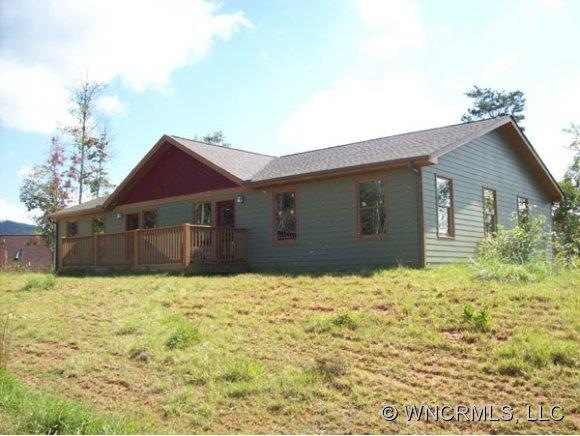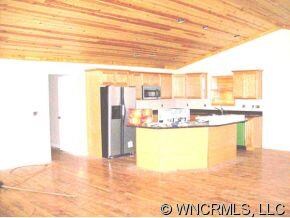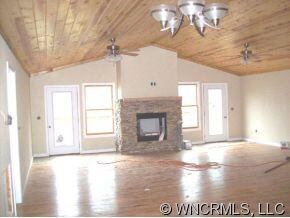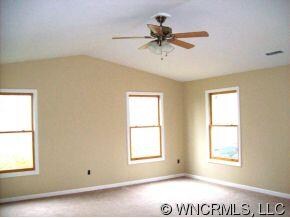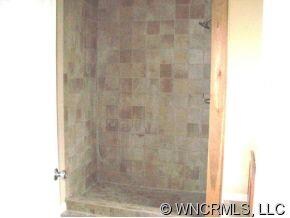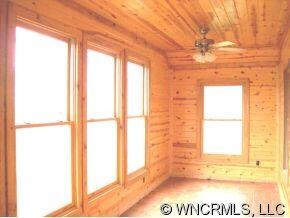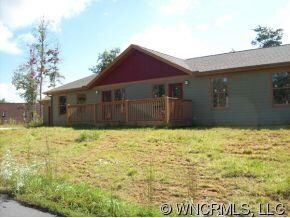
81 Nina Ct Mars Hill, NC 28754
Estimated Value: $479,052 - $615,000
Highlights
- Newly Remodeled
- Open Floorplan
- Wood Flooring
- Madison Middle School Rated A-
- Ranch Style House
- Walk-In Closet
About This Home
As of June 2012Fantastic mountain home situated on 1 acre lot. Lots of windows, stone fireplace, hardwood, carpet, and ceramic tile floors. 3 BDRMS, huge master bedroom, 2 & 1/2 bath. All one level living. 1 mile to Mars Hill. Only 20 minutes to Asheville, 13 minutes to Weaverville. SOLD AS-IS. Seller/Agent make no representations; Buyers/Agent should verify all information on MLS.
Barbara Boettcher
Diamond Real Estate Group License #138079 Listed on: 09/22/2009
Home Details
Home Type
- Single Family
Est. Annual Taxes
- $2,089
Year Built
- Built in 2008 | Newly Remodeled
Lot Details
- 1
Parking
- 2
Home Design
- Ranch Style House
Interior Spaces
- Open Floorplan
- Wood Burning Fireplace
- Insulated Windows
Kitchen
- Breakfast Bar
- Kitchen Island
Flooring
- Wood
- Tile
Bedrooms and Bathrooms
- Walk-In Closet
Utilities
- Well
Listing and Financial Details
- Assessor Parcel Number 9756-38-0733-0025450
Ownership History
Purchase Details
Home Financials for this Owner
Home Financials are based on the most recent Mortgage that was taken out on this home.Purchase Details
Purchase Details
Home Financials for this Owner
Home Financials are based on the most recent Mortgage that was taken out on this home.Purchase Details
Similar Homes in Mars Hill, NC
Home Values in the Area
Average Home Value in this Area
Purchase History
| Date | Buyer | Sale Price | Title Company |
|---|---|---|---|
| Honeycutt Jeffrey C | $196,000 | None Available | |
| Champion Cu | $162,709 | None Available | |
| Scruggs Richard | $179,000 | None Available | |
| Bank Of North Carolina | -- | None Available | |
| Blue Ridge Savings Bank Inc | $230,000 | None Available |
Mortgage History
| Date | Status | Borrower | Loan Amount |
|---|---|---|---|
| Open | Honeycutt Jeffrey C | $274,259 | |
| Closed | Honeycutt Jeffery C | $220,000 | |
| Closed | Honeycutt Jeffrey C | $195,500 | |
| Previous Owner | Scruggs Richard Paul | $16,000 | |
| Previous Owner | Scruggs Richard P | $10,000 | |
| Previous Owner | Bank Of North Carolina | $144,500 |
Property History
| Date | Event | Price | Change | Sq Ft Price |
|---|---|---|---|---|
| 06/04/2012 06/04/12 | Sold | $178,900 | -39.4% | $89 / Sq Ft |
| 05/18/2012 05/18/12 | Pending | -- | -- | -- |
| 09/22/2009 09/22/09 | For Sale | $295,000 | -- | $148 / Sq Ft |
Tax History Compared to Growth
Tax History
| Year | Tax Paid | Tax Assessment Tax Assessment Total Assessment is a certain percentage of the fair market value that is determined by local assessors to be the total taxable value of land and additions on the property. | Land | Improvement |
|---|---|---|---|---|
| 2023 | $2,089 | $323,481 | $25,300 | $298,181 |
| 2022 | $2,089 | $323,481 | $25,300 | $298,181 |
| 2021 | $2,089 | $323,481 | $25,300 | $298,181 |
| 2020 | $2,089 | $323,481 | $25,300 | $298,181 |
| 2019 | $1,522 | $212,750 | $23,041 | $189,709 |
| 2018 | $1,298 | $0 | $0 | $0 |
| 2017 | $1,298 | $0 | $0 | $0 |
| 2016 | $1,298 | $0 | $0 | $0 |
| 2015 | -- | $0 | $0 | $0 |
| 2014 | -- | $212,749 | $23,041 | $189,708 |
| 2013 | -- | $212,749 | $23,041 | $189,708 |
Agents Affiliated with this Home
-
B
Buyer's Agent in 2012
Barbara Boettcher
Diamond Real Estate Group
Map
Source: Canopy MLS (Canopy Realtor® Association)
MLS Number: CARNCM450457
APN: 9756-38-0733
- 16 Sunny Ln
- 1585 S Main St
- 101 Garrison Rd
- 1475 Crossroads Pkwy
- 2599 Old Mars Hill Hwy
- 168 Country Dr
- 188 Hill Top Acres Dr
- 360 Turkey Branch Rd
- 224 Country Dr
- 636 Roy Edwards Ln
- 63 Ivy Meadows Dr Unit 21
- 73 Ivy Meadows Dr Unit 22
- 232 Tilson Dr
- 125 Ivy Meadows Dr
- Lot 15 Mountain Gait Dr
- 96 Chestnut Ln Unit 96
- 296 Anderson St
- 201 Pine Ridge Rd
- 1617 California Creek Rd
- 383 Ridgeview Ln
- 81 Nina Ct
- 120 Nina Ct
- 143 Savannah Dawn Dr
- 41 Nina Ct
- 41 Nina Ct Unit 5
- 137 Savannah Dawn Dr
- 137 Savannah Dawn Dr Unit 3
- - Savannah Dawn Dr
- 999 Savannah Dawn Dr
- 201 Bold Springs Dr
- 115 Grooms Rd
- 130 Pinecrest Rd
- 80 Pinecrest Rd
- 131 Pinecrest Rd
- 46 Pinecrest Rd
- 147 Grooms Rd
- 1949 Calvin Edney Rd
- 43 Pinecrest Rd
- 16 Pinecrest Rd
- 1797 Calvin Edney Rd
