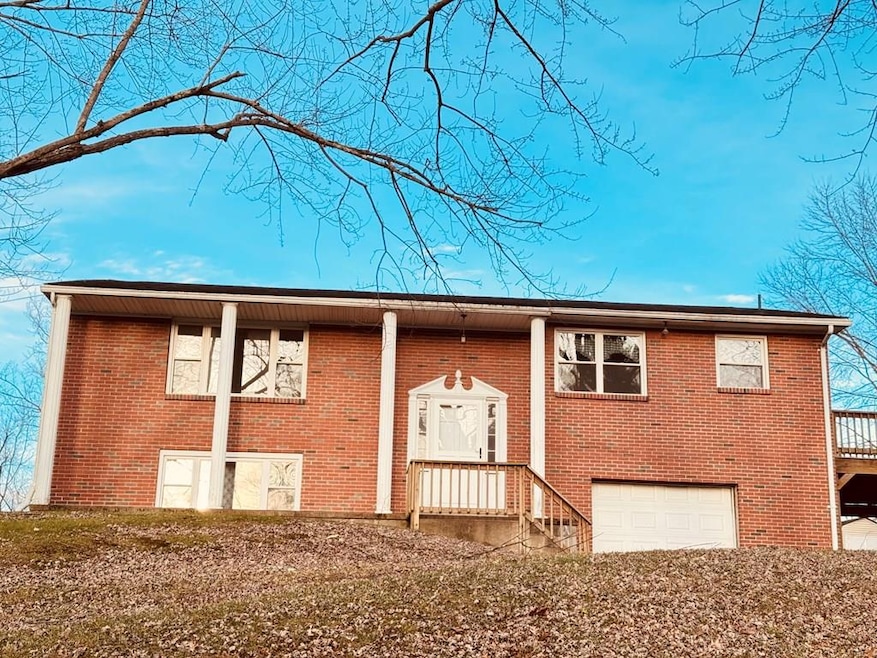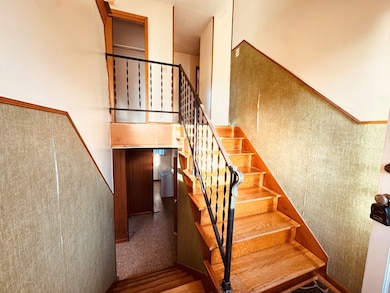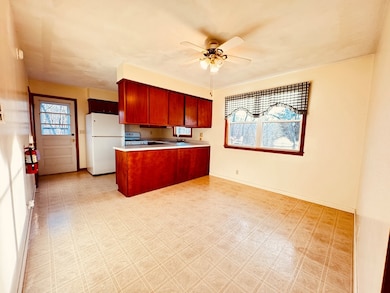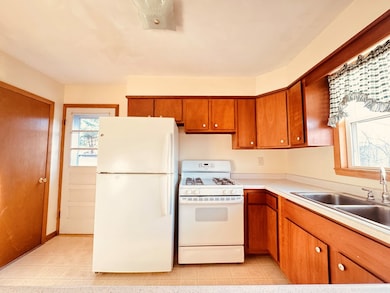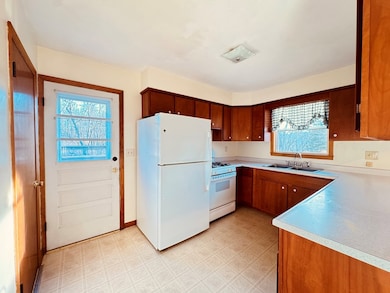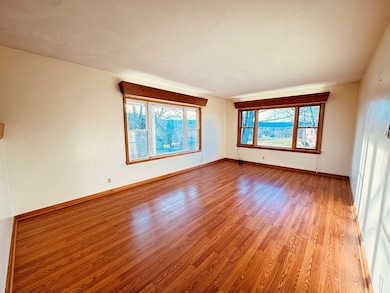81 Parsonage Rd Towanda, PA 18848
Estimated payment $1,075/month
Highlights
- 0.96 Acre Lot
- Raised Ranch Architecture
- No HOA
- Deck
- Main Floor Bedroom
- 1 Car Attached Garage
About This Home
Your Next Home Awaits on Parsonage Rd! Discover this solid brick colonial perched on the scenic hills of North Towanda, offering timeless construction, modern comfort, and a layout designed for privacy and everyday living. The split-level design features an inviting upper level where the living room showcases bright windows and sweeping Towanda views. The eat-in kitchen is ideal for hosting friends, with direct access to a spacious deck perfect for outdoor dining, grilling, and relaxing. Three comfortable bedrooms and a full bath complete the main floor. The lower level expands your living options with a large family room, plus an additional bedroom or home office—perfect for remote work. A convenient laundry area, 1/2 bath and basement-level garage add practicality. The generous yard is excellent for pets, gardening, or play. Located in a peaceful, walkable neighborhood, this home checks all the boxes for today's buyer. Move confidently—this is the one you've been searching for!
Listing Agent
Century 21 Jackson Real Estate - Towanda Brokerage Email: 5702652100, Century21JacksonRealEstate@Century21.com License #RS297864 Listed on: 11/26/2025

Home Details
Home Type
- Single Family
Est. Annual Taxes
- $2,108
Year Built
- Built in 1969
Lot Details
- 0.96 Acre Lot
- Level Lot
- Open Lot
- Cleared Lot
Parking
- 1 Car Attached Garage
- Basement Garage
Home Design
- Raised Ranch Architecture
- Split Foyer
- Brick Exterior Construction
- Block Foundation
- Shingle Roof
Interior Spaces
- 2-Story Property
- Finished Basement
- Walk-Out Basement
- Oven or Range
- Property Views
Flooring
- Laminate
- Vinyl
Bedrooms and Bathrooms
- 3 Bedrooms
- Main Floor Bedroom
- Bathroom on Main Level
Laundry
- Dryer
- Washer
Outdoor Features
- Deck
- Exterior Lighting
- Utility Building
Utilities
- No Cooling
- Baseboard Heating
- Electric Water Heater
- High Speed Internet
Community Details
- No Home Owners Association
Map
Home Values in the Area
Average Home Value in this Area
Tax History
| Year | Tax Paid | Tax Assessment Tax Assessment Total Assessment is a certain percentage of the fair market value that is determined by local assessors to be the total taxable value of land and additions on the property. | Land | Improvement |
|---|---|---|---|---|
| 2025 | $2,108 | $31,900 | $0 | $0 |
| 2024 | $2,092 | $31,900 | $0 | $0 |
| 2023 | $2,092 | $31,900 | $0 | $0 |
| 2022 | $2,060 | $31,900 | $0 | $0 |
| 2021 | $2,060 | $31,900 | $0 | $0 |
| 2020 | $2,060 | $31,900 | $0 | $0 |
| 2019 | $2,012 | $31,900 | $0 | $0 |
| 2018 | $1,871 | $31,900 | $0 | $0 |
| 2017 | $1,916 | $31,900 | $0 | $0 |
| 2016 | -- | $31,900 | $0 | $0 |
| 2015 | -- | $39,600 | $0 | $0 |
| 2014 | $2,231 | $39,600 | $0 | $0 |
Property History
| Date | Event | Price | List to Sale | Price per Sq Ft |
|---|---|---|---|---|
| 01/12/2026 01/12/26 | Pending | -- | -- | -- |
| 11/26/2025 11/26/25 | For Sale | $175,000 | -- | $53 / Sq Ft |
Purchase History
| Date | Type | Sale Price | Title Company |
|---|---|---|---|
| Deed | -- | None Listed On Document | |
| Deed | $50,391 | None Available |
Source: North Central Penn Board of REALTORS®
MLS Number: 31723611
APN: 51-073.04-020-000-000
Ask me questions while you tour the home.
