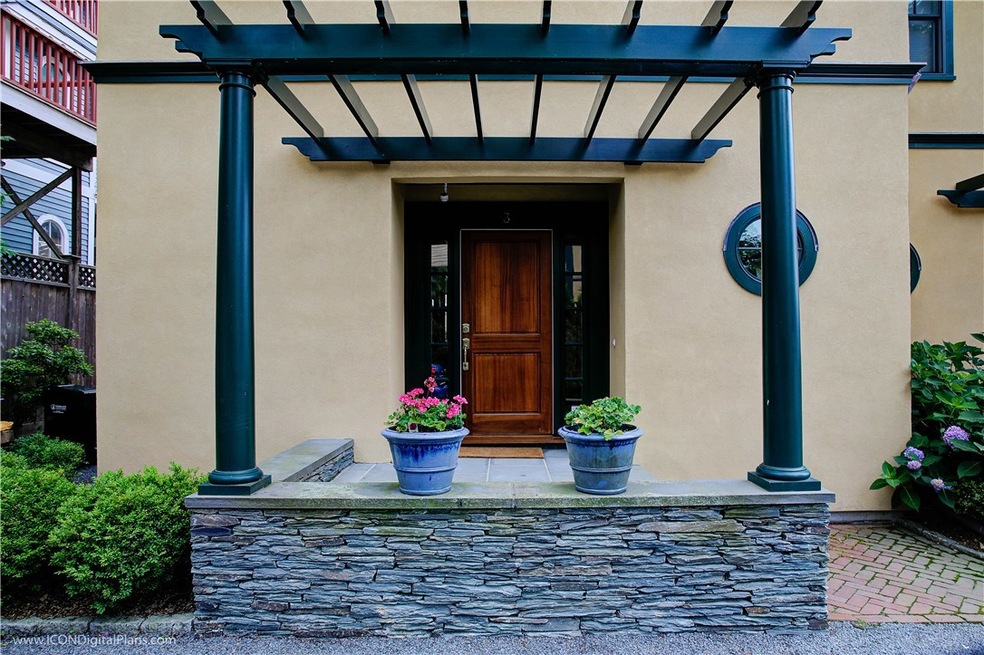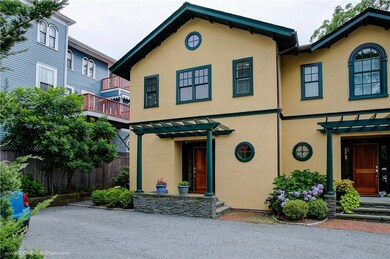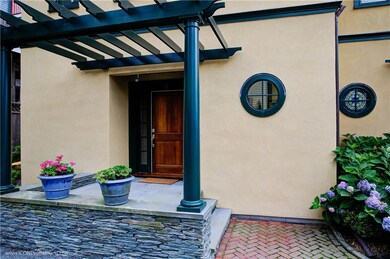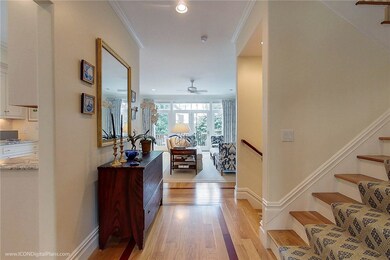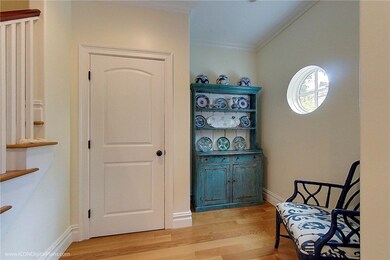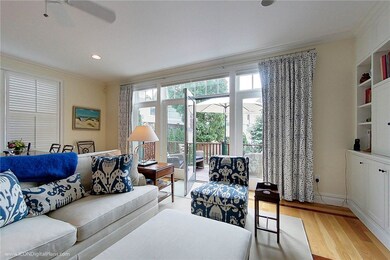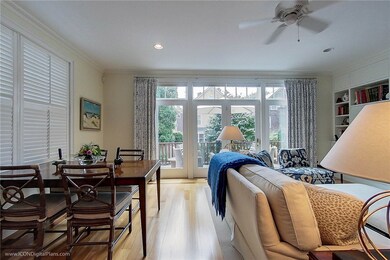
81 Pelham St Unit 3 Newport, RI 02840
Historic Hill NeighborhoodHighlights
- Marina
- Attic
- Bathtub with Shower
- Wood Flooring
- Walking Distance to Water
- 2-minute walk to Touro Park
About This Home
As of September 2020Situated in the heart of Historic Hill between Spring St. and Bellevue Ave. is this elegant townhome in the Richard Stagg House Residences. This charming compound consists of 2 renovated units in the original 1850 estate and 2 townhomes, built in 2013, tucked away in the rear of the property. This unit was customized and upgraded by the owner . There are 3 stories of well appointed rooms and a stunning, light filled living space profiled in Newport Home magazine in 2016. There is custom cabinetry, bookcases and gas fireplace in the living room with French doors opening to a private deck overlooking a garden with a 12' by 17' bluestone patio and stone wall. Climb the beautiful turned staircase to the 2nd floor to find a master suite with walk in closet, a laundry closet with full size washer and dryer, and a guest room with ensuite bath. Hardwood floors throughout, custom closets and plantation shutters. The kitchen has a Wolf gas range, double drawer dishwashers and Subzero refrigerator. A staircase off the foyer leads you to a finished lower level with views of the garden, a hidden queen sized bed for guest overflow and space to add a full bath. There is one reserved parking space directly in front of the unit. Walk to Newport Harbor, Touro Park, museums, restaurants and the Cliff Walk. It is truly the perfect location.
Last Agent to Sell the Property
Laurie Mcgowan
Keller Williams Coastal License #RES.0041080 Listed on: 07/24/2020

Townhouse Details
Home Type
- Townhome
Est. Annual Taxes
- $6,207
Year Built
- Built in 2013
HOA Fees
- $260 Monthly HOA Fees
Home Design
- Concrete Perimeter Foundation
- Masonry
Interior Spaces
- 3-Story Property
- Stone Fireplace
- Gas Fireplace
- Storage Room
- Utility Room
- Security System Owned
- Attic
Kitchen
- Oven
- Range with Range Hood
- Microwave
- Dishwasher
- Disposal
Flooring
- Wood
- Ceramic Tile
Bedrooms and Bathrooms
- 2 Bedrooms
- Bathtub with Shower
Laundry
- Laundry in unit
- Dryer
- Washer
Partially Finished Basement
- Basement Fills Entire Space Under The House
- Interior Basement Entry
Parking
- 1 Parking Space
- No Garage
- Driveway
- Assigned Parking
Utilities
- Central Heating and Cooling System
- Heating System Uses Gas
- 200+ Amp Service
- Gas Water Heater
Additional Features
- Walking Distance to Water
- Property near a hospital
Listing and Financial Details
- The owner pays for hot water
- Tax Lot 013
- Assessor Parcel Number 81PELHAMST3NEWP
Community Details
Overview
- 4 Units
- Historic Hill Subdivision
Recreation
- Marina
Pet Policy
- Pets Allowed
Ownership History
Purchase Details
Home Financials for this Owner
Home Financials are based on the most recent Mortgage that was taken out on this home.Purchase Details
Home Financials for this Owner
Home Financials are based on the most recent Mortgage that was taken out on this home.Similar Homes in Newport, RI
Home Values in the Area
Average Home Value in this Area
Purchase History
| Date | Type | Sale Price | Title Company |
|---|---|---|---|
| Deed | $950,000 | None Available | |
| Deed | $580,000 | -- |
Mortgage History
| Date | Status | Loan Amount | Loan Type |
|---|---|---|---|
| Open | $760,000 | Purchase Money Mortgage | |
| Previous Owner | $50,000 | No Value Available | |
| Previous Owner | $175,000 | Adjustable Rate Mortgage/ARM |
Property History
| Date | Event | Price | Change | Sq Ft Price |
|---|---|---|---|---|
| 09/10/2020 09/10/20 | Sold | $950,000 | 0.0% | $480 / Sq Ft |
| 08/11/2020 08/11/20 | Pending | -- | -- | -- |
| 07/24/2020 07/24/20 | For Sale | $950,000 | +63.8% | $480 / Sq Ft |
| 08/07/2013 08/07/13 | Sold | $580,000 | +0.9% | $293 / Sq Ft |
| 07/08/2013 07/08/13 | Pending | -- | -- | -- |
| 03/18/2013 03/18/13 | For Sale | $575,000 | -- | $290 / Sq Ft |
Tax History Compared to Growth
Tax History
| Year | Tax Paid | Tax Assessment Tax Assessment Total Assessment is a certain percentage of the fair market value that is determined by local assessors to be the total taxable value of land and additions on the property. | Land | Improvement |
|---|---|---|---|---|
| 2024 | $8,298 | $1,190,600 | $0 | $1,190,600 |
| 2023 | $9,423 | $949,900 | $0 | $949,900 |
| 2022 | $9,129 | $949,900 | $0 | $949,900 |
| 2021 | $8,863 | $949,900 | $0 | $949,900 |
| 2020 | $6,207 | $603,800 | $0 | $603,800 |
| 2019 | $6,207 | $603,800 | $0 | $603,800 |
| 2018 | $6,032 | $603,800 | $0 | $603,800 |
| 2017 | $6,769 | $603,800 | $0 | $603,800 |
| 2016 | $6,600 | $603,800 | $0 | $603,800 |
| 2015 | $6,443 | $603,800 | $0 | $603,800 |
| 2014 | $6,625 | $549,300 | $0 | $549,300 |
Agents Affiliated with this Home
-
L
Seller's Agent in 2020
Laurie Mcgowan
Keller Williams Coastal
-
Kristin Parella

Buyer's Agent in 2020
Kristin Parella
Lila Delman Compass
(401) 450-9026
1 in this area
22 Total Sales
-
Buddy Hill
B
Seller's Agent in 2013
Buddy Hill
Private Properties
(401) 662-7168
2 in this area
2 Total Sales
Map
Source: State-Wide MLS
MLS Number: 1259625
APN: NEWP-000027-000013-000003
- 75 Pelham St Unit B
- 60 Prospect Hill St
- 85 Mill St
- 27 Franklin St
- 109 Church St Unit 3
- 60 Division St
- 130 Spring St Unit 132
- 36 Church St
- 75 Mary St
- 5 Mount Vernon St
- 3 Memorial Blvd
- 18 Barney St
- 12 Mount Vernon St Unit 5
- 8 Cottage St Unit 2
- 10 Barney St Unit 101
- 10 Barney St Unit U104
- 10 Barney St Unit 107
- 10 Barney St Unit 102
- 10 Barney St Unit U106
- 24 Old Beach Rd
