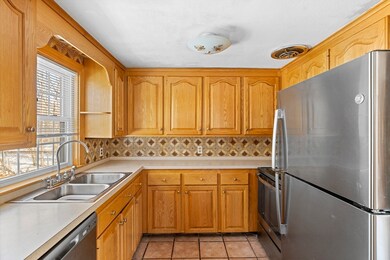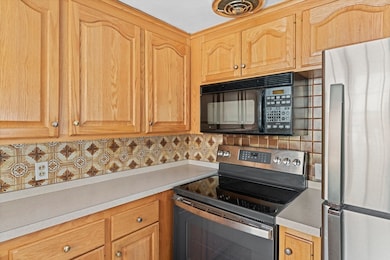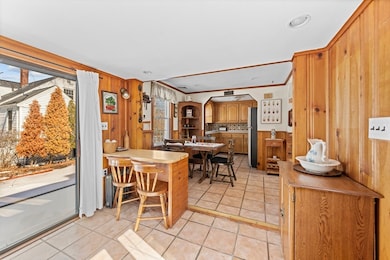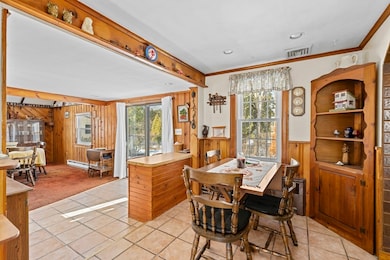
81 Pond St Natick, MA 01760
Highlights
- Cape Cod Architecture
- Wood Flooring
- No HOA
- Natick High School Rated A
- Corner Lot
- Central Air
About This Home
As of April 2025This classic 1950s Cape-style home blends timeless charm with solid craftsmanship, situated on a desirable corner lot just minutes from Natick Center’s vibrant cultural district. Enjoy the convenience of being only half a mile from the new Natick Center commuter rail station, the Morse Library, diverse shops, restaurants, and the year-round farmers market. Inside, the living room features a cozy brick hearth with a Vermont Castings stove. The kitchen is equipped with stainless steel GE appliances, including a new stove, dishwasher, and refrigerator installed in June 2023.The home offers a flexible layout with two bedrooms and a full bath on the first floor, plus two additional bedrooms and a half bath upstairs. A partially finished basement provides extra space for a bedroom or storage. Outside, the fenced-in yard ensures privacy for outdoor enjoyment. Situated on an 8,542 sq. ft. lot, the home features gas heat, central air conditioning, and relatively new Harvey windows.
Home Details
Home Type
- Single Family
Est. Annual Taxes
- $7,708
Year Built
- Built in 1950
Lot Details
- 8,542 Sq Ft Lot
- Corner Lot
- Property is zoned RG
Parking
- 2 Car Parking Spaces
Home Design
- Cape Cod Architecture
- Frame Construction
- Shingle Roof
- Concrete Perimeter Foundation
Interior Spaces
- Wood Flooring
- Partially Finished Basement
- Laundry in Basement
Kitchen
- Range
- Microwave
- ENERGY STAR Qualified Refrigerator
- ENERGY STAR Qualified Dishwasher
Bedrooms and Bathrooms
- 4 Bedrooms
Outdoor Features
- Bulkhead
Schools
- Brown Elementary School
- Kennedy Middle School
Utilities
- Central Air
- 1 Cooling Zone
- 1 Heating Zone
- Heating System Uses Natural Gas
- Hot Water Heating System
- 220 Volts
- Gas Water Heater
Community Details
- No Home Owners Association
Listing and Financial Details
- Assessor Parcel Number 430000204,671202
Ownership History
Purchase Details
Similar Homes in the area
Home Values in the Area
Average Home Value in this Area
Purchase History
| Date | Type | Sale Price | Title Company |
|---|---|---|---|
| Deed | -- | -- |
Mortgage History
| Date | Status | Loan Amount | Loan Type |
|---|---|---|---|
| Open | $640,000 | Purchase Money Mortgage | |
| Closed | $640,000 | Purchase Money Mortgage |
Property History
| Date | Event | Price | Change | Sq Ft Price |
|---|---|---|---|---|
| 04/16/2025 04/16/25 | Sold | $800,000 | +8.1% | $567 / Sq Ft |
| 03/02/2025 03/02/25 | Pending | -- | -- | -- |
| 02/28/2025 02/28/25 | For Sale | $739,900 | -- | $525 / Sq Ft |
Tax History Compared to Growth
Tax History
| Year | Tax Paid | Tax Assessment Tax Assessment Total Assessment is a certain percentage of the fair market value that is determined by local assessors to be the total taxable value of land and additions on the property. | Land | Improvement |
|---|---|---|---|---|
| 2025 | $7,548 | $631,100 | $433,600 | $197,500 |
| 2024 | $7,271 | $593,100 | $409,500 | $183,600 |
| 2023 | $7,166 | $566,900 | $385,400 | $181,500 |
| 2022 | $6,938 | $520,100 | $351,700 | $168,400 |
| 2021 | $6,665 | $489,700 | $332,400 | $157,300 |
| 2020 | $6,271 | $460,800 | $303,500 | $157,300 |
| 2019 | $5,857 | $460,800 | $303,500 | $157,300 |
| 2018 | $4,210 | $402,700 | $289,100 | $113,600 |
| 2017 | $4,149 | $366,900 | $255,300 | $111,600 |
| 2016 | $4,764 | $351,100 | $240,500 | $110,600 |
| 2015 | $4,728 | $342,100 | $240,500 | $101,600 |
Agents Affiliated with this Home
-
Joseph Guidi

Seller's Agent in 2025
Joseph Guidi
NEST Seekers MA LLC
(508) 661-9675
1 in this area
1 Total Sale
Map
Source: MLS Property Information Network (MLS PIN)
MLS Number: 73339645
APN: NATI-000043-000000-000204
- 61 W Central St
- 57 W Central St Unit A
- 5 Roxbury Ave
- 25 Forest Ave
- 22 Oakland St Unit 2
- 7 Washington Ave Unit B
- 30 Tucker St
- 68 Summer St Unit B
- 49 Summer St
- 20 Walcott St
- 48 Washington Ave
- 16 West St
- 4 Yuba Place Unit 4
- 42 Washington St Unit 42
- 52 N Main St
- 58 N Main St Unit 202
- 40 Morse St
- 20 South Ave Unit 108
- 6 Gilbert Rd
- 20 Florence St Unit B






