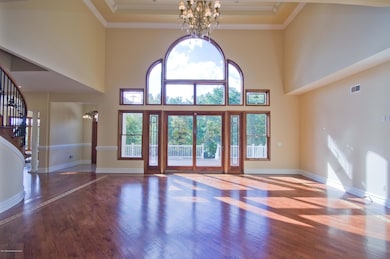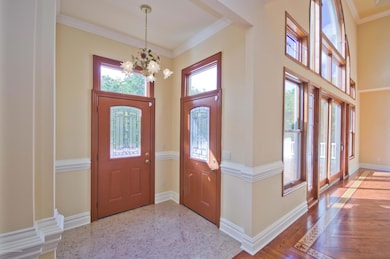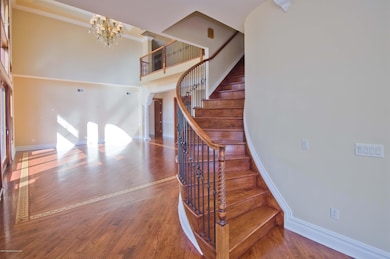81 Potts Rd Trenton, NJ 08691
Estimated payment $12,365/month
Highlights
- New Construction
- Custom Home
- Fireplace in Primary Bedroom
- Sharon Elementary School Rated A-
- 6 Acre Lot
- Deck
About This Home
Introducing a luxury residence to be tailored to your unique vision. This stunning, to-be-built colonial boasts an airy, open floor plan, to be expertly crafted. 1.5 or 6 acres of private land in Upper Freehold. Appointed with refined features, this magnificent property will showcase Anderson windows, stucco façade, & exquisite decorative moldings. The expansive interior includes a walkout basement, two fireplaces, & a three-car garage. Experience the epitome of luxury living in this TBB 5,000-sq.-ft .Mediterranean colonial. The builder's meticulous attention to detail will be evident throughout, from the elegant double-door entrance to the breathtaking two-story great room. The sophisticated layout features a gourmet kitchen with quartzite countertops, a spacious master suite FOYER
* Curved Staircase (Oak-Extra Cost) * Wrought Iron Spindles (Extra Cost)
* Hardwood Floors (Inlays Extra Cost)
* Two Story Foyer
* Oak Stained Trim (Extra Cost) FAMILY ROOM
* Two Story
* Hardwood Floors (Inlays Extra Cost)
* Decorative Trim (Extra Cost)
* Chandelier & Chandelier Lift (Extra Cost)
* Back Staircase (Oak Extra Cost)
* Wrought Iron Spindles (Extra Cost)
* Wide Base Molding LIVING ROOM
* Coffered Ceiling with Trim (Extra Cost)
* Wide Base Molding * Decorative Trim (Extra Cost)
* Chandelier & Chandelier Lift (Extra Cost)
* Recessed Lights (Extra Cost)
* Hardwood Floors (Inlays Extra Cost)
* French Door (Extra Cost) DINING ROOM
* Hardwood Floors (Inlays Extra Cost()
* Decorative Trim Chair Rail
* Wide Base Molding
* Light Fixture (Extra Cost)
* Wall Sconces (Extra Cost) KITCHEN
* Hardwood Floors (Inlays Extra Cost)
* Granite or Quartz Countertops (Allowance)
* Stainless Steel Appliance (Allowance Extra Cost)
* Cherry Cabinets (Allowance)
* Refrigerator (Extra Cost)
* Center Isle 2 Pendants (Extra Cost) DEN/STUDY
* Hardwood Floors (Inlays Extra Cost)
* Fireplace ( Nat Gas Extra Cost)
* Recessed Lights (Extra Cost)
* Decorative Trim (Extra Cost)
* Ceiling Fan (Extra Cost) DINETTE
* Hardwood Floors (Inlays Extra)
* Wide Base Molding
* Light Fixture (Extra Cost) POWDER ROOM
* Ceramic Tile or Porcelain Floor
* Pedestal Sink
* Medicine Cabinet or Mirror
* Ceramic Tile or Porcelain 1/2 wall (Extra Cost) IN LAW SUITE & ENSUITE
* Hardwood Floors & Inlays (Extra Cost)
* Wide Base Molding
* Walk in Closet
* California Closet Design System (Extra Cost)
* Walk in Shower
* Platform Soaking Tub (Whirlpool Jets Extra Cost) SECOND FLOOR MASTER BEDROOM
* Hardwood Floors (Inlays Extra Cost)
* Vaulted Ceiling (Extra Cost)
* Ceiling Fan (Extra Cost)
* Chandelier (Extra Cost)
* Wide Base Molding
* Fireplace (Nat Gas Extra Cost)
* Walk in Closet (California Closet Extra Cost) MASTER BATHROOM HERS
* Porcelain Floors
* Walk in Shower Ceramic Tiled floor & Walls
* Circular Whirpool Tub
* Walk in Closet (California Closet Extra Cost)
* Granite Vanity Tops (2) MASTER BEDROOM HIS
* Porcelain Floors
* Walk in Closet (California Closet Extra Cost)
* Granite Vanity Top BEDROOM PRINCESS SUITE
* Full Bath
* Walk in Closet California Closet Extra Cost)
* Hardwood Flooring (Extra Cost)
* Wide Base Molding BEDROOMS JACK & JILL
* Wide Base Molding * Walk in Closet (California Closet Extra Cost)
* Hardwood Flooring (Extra Cost)
8 Jack & Jill bathroom POTENTIAL FINISHED BASEMENT (Extra Cost)
Listing Agent
Berkshire Hathaway HomeServices Fox & Roach - Perrineville License #8531102 Listed on: 02/19/2025

Home Details
Home Type
- Single Family
Lot Details
- 6 Acre Lot
- Level Lot
Parking
- 3 Car Attached Garage
- Garage Door Opener
- Double-Wide Driveway
- Gravel Driveway
Home Design
- New Construction
- Home to be built
- Custom Home
- Colonial Architecture
- Shingle Roof
- Vinyl Siding
- Synthetic Stucco Exterior
Interior Spaces
- 2-Story Property
- Wet Bar
- Crown Molding
- Tray Ceiling
- Vaulted Ceiling
- Ceiling Fan
- Skylights
- Recessed Lighting
- 2 Fireplaces
- Gas Fireplace
- Thermal Windows
- Window Screens
- Double Door Entry
- French Doors
- Sliding Doors
- Family Room
- Sitting Room
- Living Room
- Dining Room
- Home Office
- Loft
- Walk-Out Basement
- Laundry Tub
Kitchen
- Breakfast Area or Nook
- Eat-In Kitchen
- Dinette
- Double Self-Cleaning Oven
- Gas Cooktop
- Portable Range
- Range Hood
- Microwave
- Dishwasher
- Kitchen Island
Flooring
- Engineered Wood
- Marble
- Ceramic Tile
Bedrooms and Bathrooms
- 5 Bedrooms
- Fireplace in Primary Bedroom
- Primary bedroom located on second floor
- Walk-In Closet
- Primary Bathroom is a Full Bathroom
- In-Law or Guest Suite
- Bidet
- Dual Vanity Sinks in Primary Bathroom
- Whirlpool Bathtub
- Primary Bathroom Bathtub Only
- Primary Bathroom includes a Walk-In Shower
Attic
- Attic Fan
- Pull Down Stairs to Attic
Outdoor Features
- Balcony
- Deck
- Exterior Lighting
Schools
- Newell Elementary School
- Stonebridge Middle School
- Allentown High School
Utilities
- Forced Air Zoned Heating and Cooling System
- Heating System Uses Natural Gas
- Programmable Thermostat
- Well
- Natural Gas Water Heater
- Water Softener
- Septic Tank
- Septic System
Community Details
- No Home Owners Association
- Custom
Listing and Financial Details
- Assessor Parcel Number 51-00044-0000-00015-0000-QFARM
Map
Home Values in the Area
Average Home Value in this Area
Property History
| Date | Event | Price | List to Sale | Price per Sq Ft |
|---|---|---|---|---|
| 02/19/2025 02/19/25 | For Sale | $1,995,000 | -- | -- |
Source: MOREMLS (Monmouth Ocean Regional REALTORS®)
MLS Number: 22504282
- 2 Chambers Ct
- 0 Merrick Rd
- 35 Church St
- 11 Drialo Dr
- 0 Robbinsville Allentown Rd
- 22 Route 524
- 12 Westbury Ct
- 34 N Main St
- 33 Bunker Hill Dr
- 6 Marbella Ct
- 10 Powderhorn Way
- 16 Powderhorn Way
- 0 Edgebrook Rd
- 118 Monte Carlo Dr
- 21 Orourke
- 3 Dartmouth Ct
- 100 Robbinsville Allentown Rd
- 5 Meetinghouse Rd
- 6 Meetinghouse Rd
- 8 Meetinghouse Rd
- 55 Breza Rd
- 55 Sharon Rd
- 5 Emily Ct
- 968 Robbinsville Edinburg Rd Unit 305
- 1305 Park St
- 100 Cabot Dr
- 1 Liberty St
- 300 Cabot Dr
- 1113 Lake Dr
- 76 Carlisle Ave Unit A
- 53 Malsbury St
- 78 Wyndham Place Unit 129
- 20 Wyndham Place
- 27 Stratton Ct
- 181 Wyndham Place
- 28 Stanwyck Ct
- 74 Tynemouth Ct
- 123 Argonne Ave
- 13 Devon Ct
- 1 Zachary Ln






