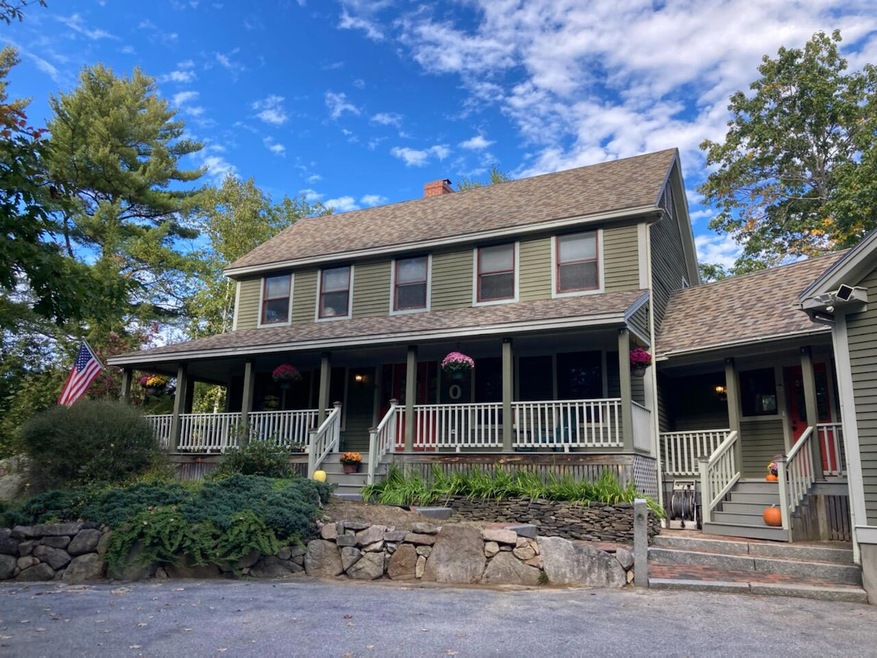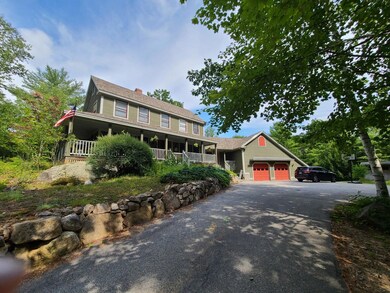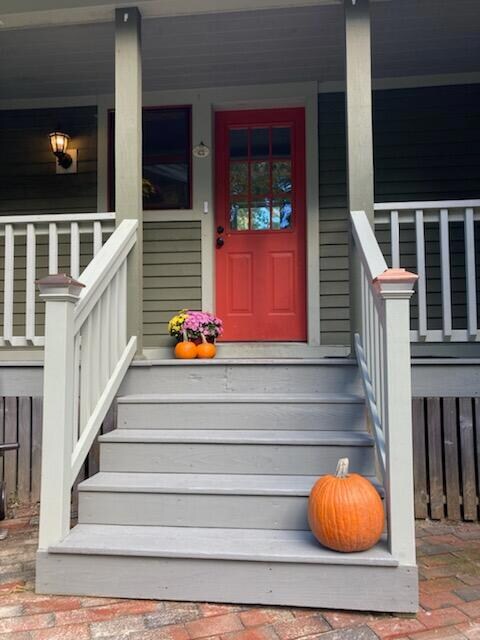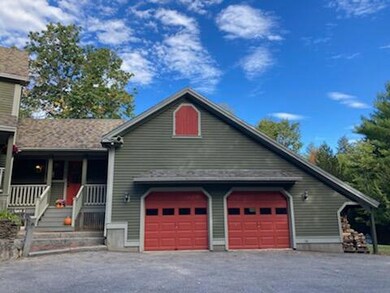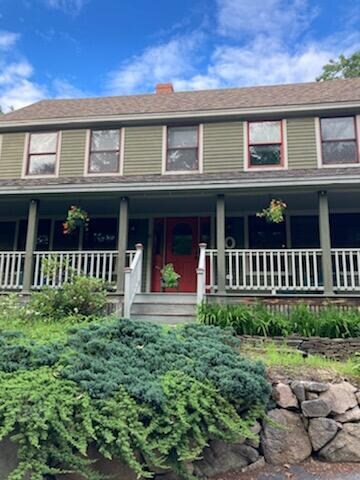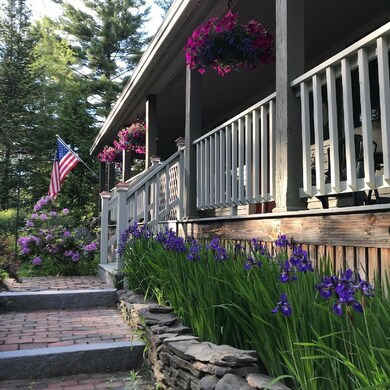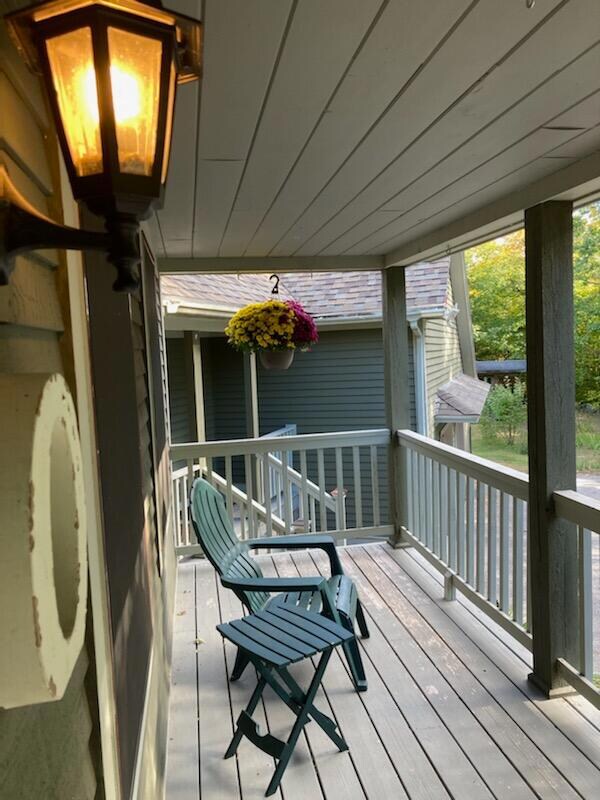A must see, well built Colonial that was thoughtfully designed with special features that create character and warmth. RECENT $15,000 in improvements, including new roof shingles, system maintenance, front steps rebuilt, painting projects inside and out! This beautiful home sits on a private 5.1 acre lot with small pond that boasts frog and turtle residents, (great for ice-skating too), near the end of a quiet neighborhood road. Off the spacious, open, kitchen is an enclosed three season porch overlooking the expansive back yard. In addition, a wrap-around front and side porch is a peaceful place for relaxing outside as well. Built-ins and a woodstove in the living room create a relaxing space for entertaining, or simply winding down at the end of the day. The primary suite is large, and has a newly completed full bathroom. There is a bonus room in the basement for extra living space, currently used as a playroom. A two car attached garage leads through a large breezeway for easy loading in of groceries, storing shoes and coats. Situated conveniently between downtown Bridgton and downtown Naples, there are numerous opportunities to enjoy the many lakes in the area, and it is less than 20 minutes to Shawnee Peak. There are hiking and snowshoe trails to Otter Pond off Raspberry Lane. Make an appointment today to see this wonderful home!

