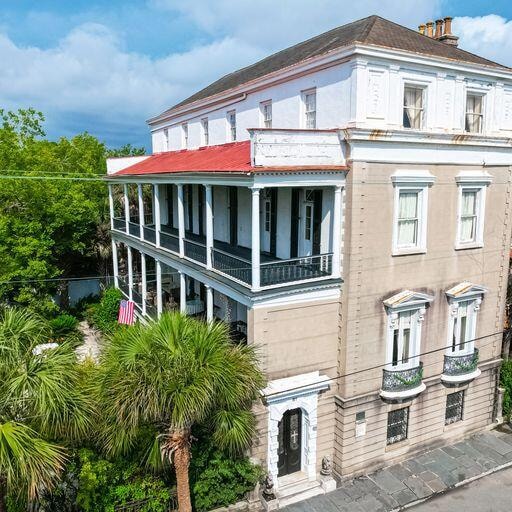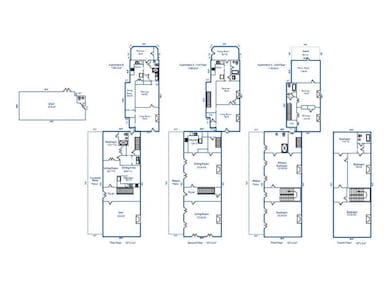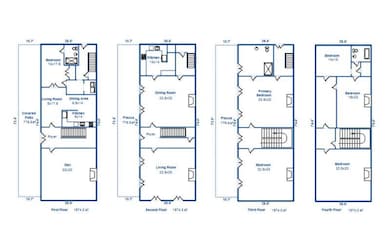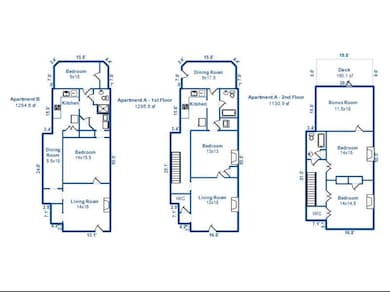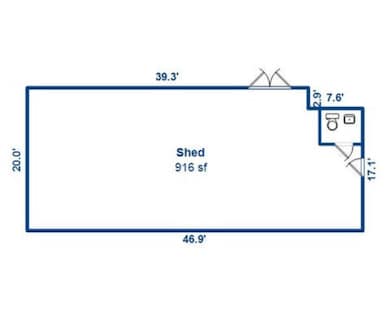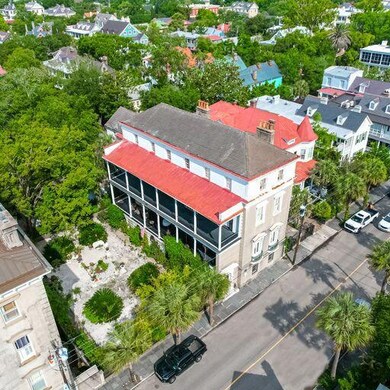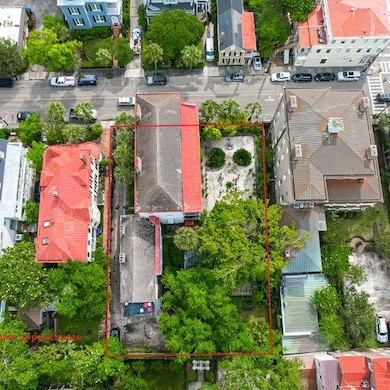81 Rutledge Ave Charleston, SC 29401
Harleston Village NeighborhoodEstimated payment $33,739/month
Highlights
- Guest House
- 0.4 Acre Lot
- Wood Flooring
- Home Theater
- Multiple Fireplaces
- Victorian Architecture
About This Home
The Sottile-Glover Mansion is an exceptional building, which is listed in the prestigious National Register of Historic Places. The first recorded sale of 81 Rutledge Avenue, then known as 6 Rutledge Street, was in 1775.Estate OverviewThree buildings on 79 & 81 Rutledge AvenueMain building (built in 1826) - a grand residence ideal for entertaining, featuring large rooms and piazzasOriginal house (pre-1775) - now divided into:Four-bedroom long-term rentalTwo-bedroom short-term rentalThird building - former carriage house with three stories, now used for storageAmple parking availablePrime location - Walking distance to MUSC, King Street, Colonial Lake, Broad Street, and the College of CharlestonProperty Description
"Carriage house (third building)
"Originally housed carriages, a community room for servants, and seven small bedrooms
"Middle house (original house)
"Built before 1775, constructed using wooden pegs
"Now divided into rental units
"Main house
"Built in 1826 by Dr. J. Glover with 18-36 inch thick brick walls
"Formerly served as the Italian consulate
"Original painted ceilings deteriorated, but gold leaf cornices in the living and dining rooms remain
"Cornices were custom-made in France to fit windows, mirrors, and French doors
Historical Significance
"First recorded sale in 1775 - included the building now used as rental property
"1826 - Mansion built by Dr. Joseph Glover (1740-1840), a respected physician and advocate for urban greenery
"Later ownership
"Arthur Gordon Rose (1794-1880) - President of the Bank of Charleston
"Early 1900s - Used as a school for girls, later purchased by the Benjamin Moise family
"1906 - Bought by Giovanni Sottile, Italian Consul, who added Italianate details
"Hosted King Victor Emanuel of Italy
"1991 - Passed to Carmelina Sottile Thompson
"1999 - Purchased by the current owners
Architectural & Preservation Details
"Mid-19th & early 20th century - Italianate embellishments and ironwork added
"Front doors feature ornate grille work, similar to those at 1 Broad Street (possibly linked to banker Arthur G. Rose)
"Hand-carved vestibule door with fruit relief, made in England
"Kitchen renovated in 2023 - New cabinets and appliances
"Original floor plan remains intact - Owners prioritize historic integrity
"Structural enhancements
"Air conditioners added to rooms without them
"Sump pump system installed to prevent flooding
"Survived earthquakes, hurricanes, floods, and war
Gardens & Atmosphere
"Ideal for entertaining - Hosted numerous parties, charity events, and musical gatherings
"Lush gardens with over 80-year-old sago palms
"Other plantings include loquats, pomegranates, camellias, hydrangeas, and azaleas, cared for by the current owner
This historic Charleston estate offers a blend of grandeur, history, and tranquility, preserving its architectural and cultural heritage.
Home Details
Home Type
- Single Family
Est. Annual Taxes
- $15,441
Year Built
- Built in 1826
Lot Details
- 0.4 Acre Lot
- Wrought Iron Fence
- Wood Fence
- Brick Fence
Parking
- 3 Car Garage
- Off-Street Parking
Home Design
- Victorian Architecture
- Brick Foundation
- Slab Foundation
- Stucco
Interior Spaces
- 11,737 Sq Ft Home
- High Ceiling
- Multiple Fireplaces
- Entrance Foyer
- Great Room
- Family Room
- Formal Dining Room
- Home Theater
- Home Office
- Game Room
- Utility Room with Study Area
- Laundry Room
- Crawl Space
- Kitchen Island
Flooring
- Wood
- Ceramic Tile
- Vinyl
Bedrooms and Bathrooms
- 11 Bedrooms
- Dual Closets
- Walk-In Closet
- In-Law or Guest Suite
- Garden Bath
Outdoor Features
- Balcony
- Covered Patio or Porch
- Separate Outdoor Workshop
- Stoop
Additional Homes
- Guest House
Schools
- Memminger Elementary School
- Courtenay Middle School
- Burke High School
Utilities
- Central Air
- Heating Available
Community Details
Overview
- Harleston Village Subdivision
- 7-Story Property
Recreation
- Tennis Courts
- Park
- Dog Park
- Trails
Map
Home Values in the Area
Average Home Value in this Area
Tax History
| Year | Tax Paid | Tax Assessment Tax Assessment Total Assessment is a certain percentage of the fair market value that is determined by local assessors to be the total taxable value of land and additions on the property. | Land | Improvement |
|---|---|---|---|---|
| 2024 | $15,441 | $83,140 | $0 | $0 |
| 2023 | $15,441 | $83,140 | $0 | $0 |
| 2022 | $14,413 | $83,140 | $0 | $0 |
| 2021 | $14,630 | $83,140 | $0 | $0 |
| 2020 | $14,821 | $83,140 | $0 | $0 |
| 2019 | $26,783 | $72,030 | $0 | $0 |
| 2017 | $13,548 | $75,020 | $0 | $0 |
| 2016 | $13,045 | $75,020 | $0 | $0 |
| 2015 | $12,899 | $75,020 | $0 | $0 |
| 2014 | $11,040 | $0 | $0 | $0 |
| 2011 | -- | $0 | $0 | $0 |
Property History
| Date | Event | Price | List to Sale | Price per Sq Ft |
|---|---|---|---|---|
| 05/21/2025 05/21/25 | For Sale | $6,200,000 | -- | $528 / Sq Ft |
Source: CHS Regional MLS
MLS Number: 25014073
APN: 457-03-04-083
- 80 Ashley Ave
- 63 Rutledge Ave Unit 28
- 110 Beaufain St
- 103 Rutledge Ave
- 175 1/2 Wentworth St
- 90 Bull St
- 109 Rutledge Ave
- 63 Montagu St Unit A
- 63 Montagu St Unit B
- 55 Ashley Ave Unit 6
- 55 Ashley Ave Unit 23
- 33 Pitt St Unit 7
- 33 Pitt St Unit 3
- 80 Smith St
- 62 Gadsden St Unit A
- 39 Barre St
- 41 Pitt St
- 86 Smith St Unit A,B,C,D,E
- 66 Gadsden St Unit A
- 88 Smith St
- 66 Rutledge Ave
- 107 Ashley Ave Unit C
- 66 Smith St Unit B
- 25 Montagu St Unit B
- 33 Pitt St Unit 11
- 186 Queen St
- 128 Wentworth St Unit 1
- 128 Wentworth St Unit 5
- 128 Wentworth St Unit 4
- 64 Gadsden St Unit B
- 310 Broad St
- 24 Bennett St
- 164 Queen St
- 342 Broad St
- 364 Broad St
- 1 Barre St
- 1 Barre St Unit A8
- 1 Barre St Unit A5
- 43 Ashley Ave
- 214 Calhoun St Unit 5
