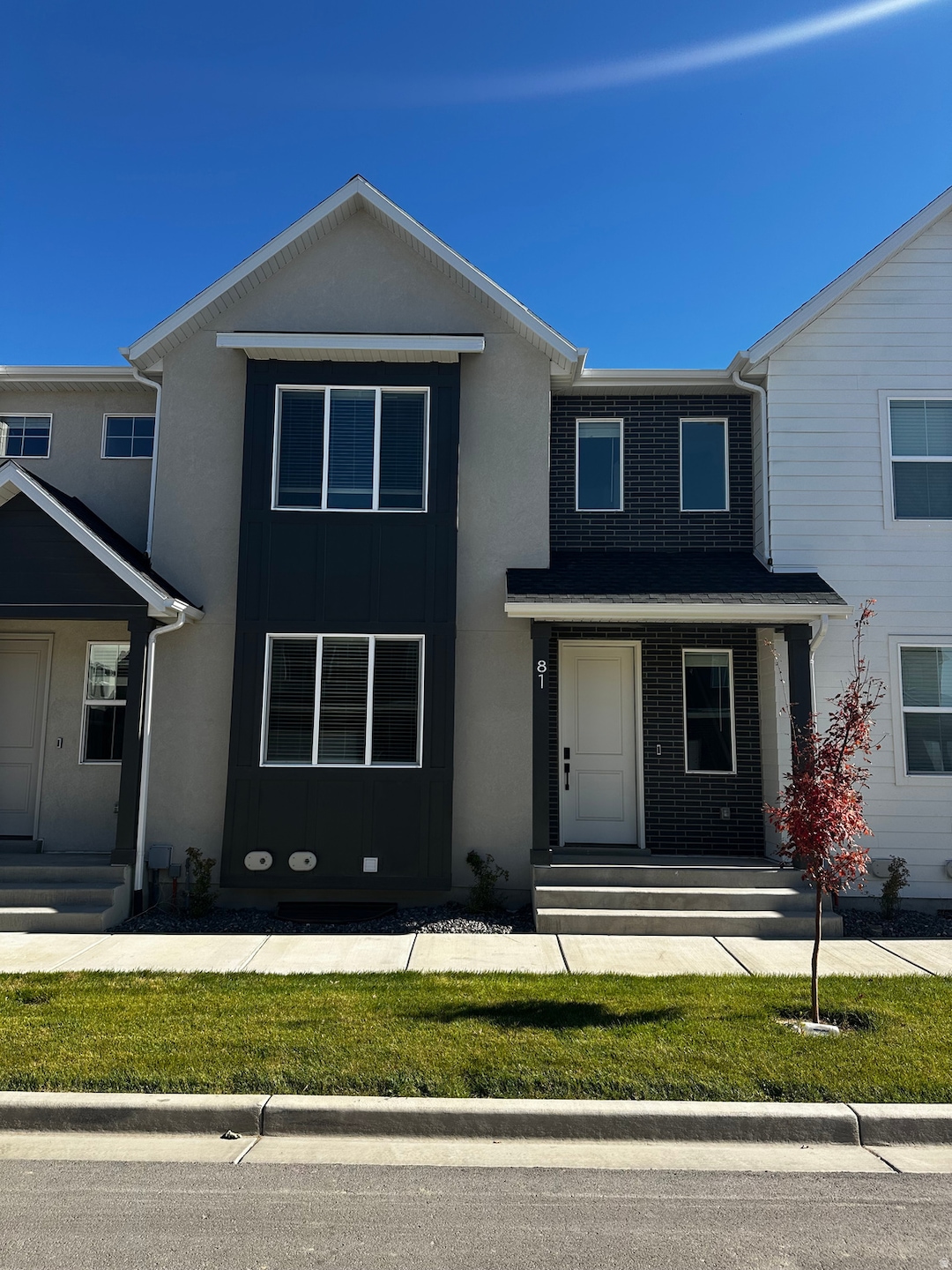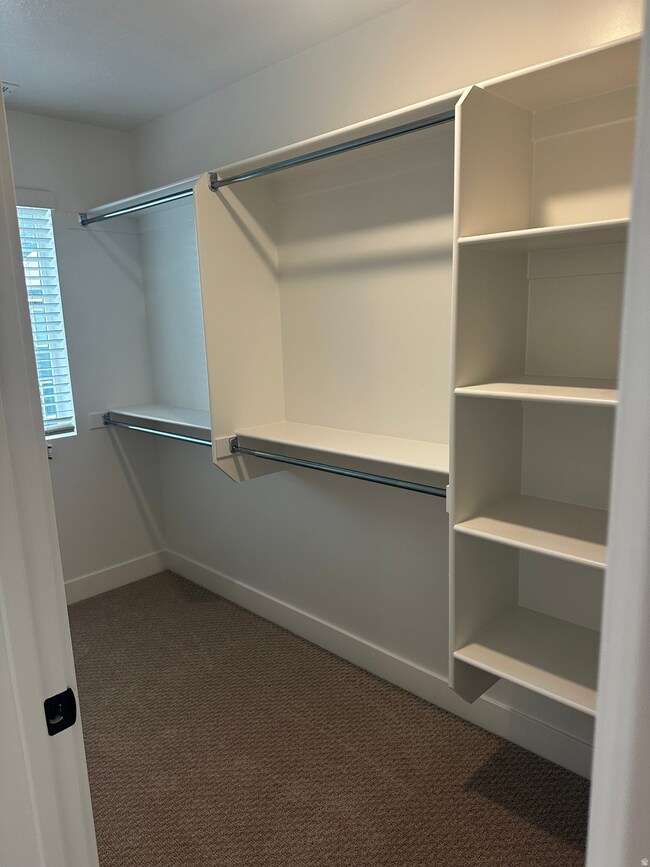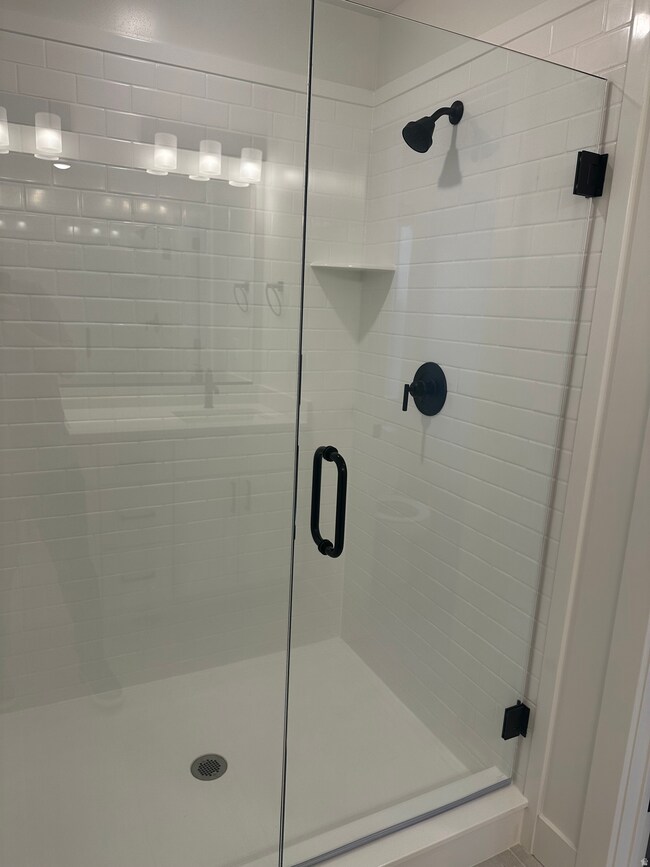81 S Lunar Way Mapleton, UT 84664
Estimated payment $2,451/month
Highlights
- 2 Car Attached Garage
- Double Pane Windows
- Tile Flooring
- Maple Ridge Elementary Rated A-
- Walk-In Closet
- Landscaped
About This Home
COMPLETED, FULLY FINISHED TOWNHOME. luxury townhome in gorgeous Mapleton. Features 3 bedrooms and 3.5 bathrooms, along with an open-concept main living space with the family room at the front of the home and the kitchen and dining nearby. The kitchen includes a spacious walk-in pantry and gas range stove for a gourmet cooking experience. Luxury touches such as high ceilings and disc lights in each room are included to elevate your everyday living experience. A loft at the top of the stairs provides a spacious hub for a study or reading nook. Relax in your primary suite and spacious bathroom, including a large walk-in closet with a window. And finally, enjoy countless possibilities with your finished basement, such as a hobby room, music room, or library. Seller offering incentives with preferred lender!
Townhouse Details
Home Type
- Townhome
Est. Annual Taxes
- $910
Year Built
- Built in 2025
Lot Details
- 1,307 Sq Ft Lot
- Landscaped
HOA Fees
- $139 Monthly HOA Fees
Parking
- 2 Car Attached Garage
- 4 Open Parking Spaces
Home Design
- Stone Siding
- Stucco
Interior Spaces
- 2,302 Sq Ft Home
- 3-Story Property
- Double Pane Windows
- Blinds
- Smart Doorbell
- Basement Fills Entire Space Under The House
- Smart Thermostat
Kitchen
- Built-In Oven
- Gas Range
- Disposal
Flooring
- Carpet
- Laminate
- Tile
Bedrooms and Bathrooms
- 3 Bedrooms
- Walk-In Closet
Schools
- Maple Ridge Elementary School
- Mapleton Jr Middle School
- Maple Mountain High School
Utilities
- Forced Air Heating and Cooling System
- Natural Gas Connected
Listing and Financial Details
- Home warranty included in the sale of the property
- Assessor Parcel Number 66-915-0386
Map
Home Values in the Area
Average Home Value in this Area
Tax History
| Year | Tax Paid | Tax Assessment Tax Assessment Total Assessment is a certain percentage of the fair market value that is determined by local assessors to be the total taxable value of land and additions on the property. | Land | Improvement |
|---|---|---|---|---|
| 2024 | $910 | $89,100 | $0 | $0 |
| 2023 | $904 | $89,100 | $0 | $0 |
Property History
| Date | Event | Price | List to Sale | Price per Sq Ft |
|---|---|---|---|---|
| 10/23/2025 10/23/25 | Price Changed | $424,900 | -2.3% | $185 / Sq Ft |
| 08/28/2025 08/28/25 | For Sale | $434,900 | -- | $189 / Sq Ft |
Purchase History
| Date | Type | Sale Price | Title Company |
|---|---|---|---|
| Quit Claim Deed | -- | Cache Title |
Source: UtahRealEstate.com
MLS Number: 2120164
APN: 66-915-0386
- 61 S Lunar Way
- 65 S Lunar Way
- 77 S Lunar Way
- 64 S Moonlit Rd
- 60 S Moonlit Rd
- 76 S Moonlit Rd
- 80 S Moonlit Rd
- 74 S Lunar Way Unit 359
- 21 S Lunar Way Unit 376
- 18 S Lunar Way
- 26 S Starlight Ln
- 22 S Starlight Ln
- Cornelia Plan at Sunrise Ranch - Mapleton (Townhomes)
- Grace Plan at Sunrise Ranch - Mapleton (Townhomes)
- Madison Plan at Sunrise Ranch - Mapleton
- Olivia Plan at Sunrise Ranch - Mapleton (Townhomes)
- Aberdeen Plan at Sunrise Ranch - Mapleton
- 2678 W Maple St Unit 283
- 18 S Crimson Way Unit 304
- 21 S Crimson Way Unit 310
- 1308 N 1980 E
- 1205 N Wagon Way
- 1193 Dragonfly Ln
- 1251 Cattail Dr
- 1698 E Ridgefield Rd
- 1295-N Sr 51
- 898 N 1120 E
- 368 N Diamond Fork Loop
- 810 W 2000 N Unit R2
- 618 S 100 W Unit 103
- 500 S Main St
- 1329 E 410 S
- 2342 E 830 S Unit 26
- 655 S 1200 W
- 687 N Main St
- 150 S Main St Unit 8
- 150 S Main St Unit 4
- 150 S Main St Unit 7
- 358 S 550 W Unit D-10
- 187 N 1275 W







