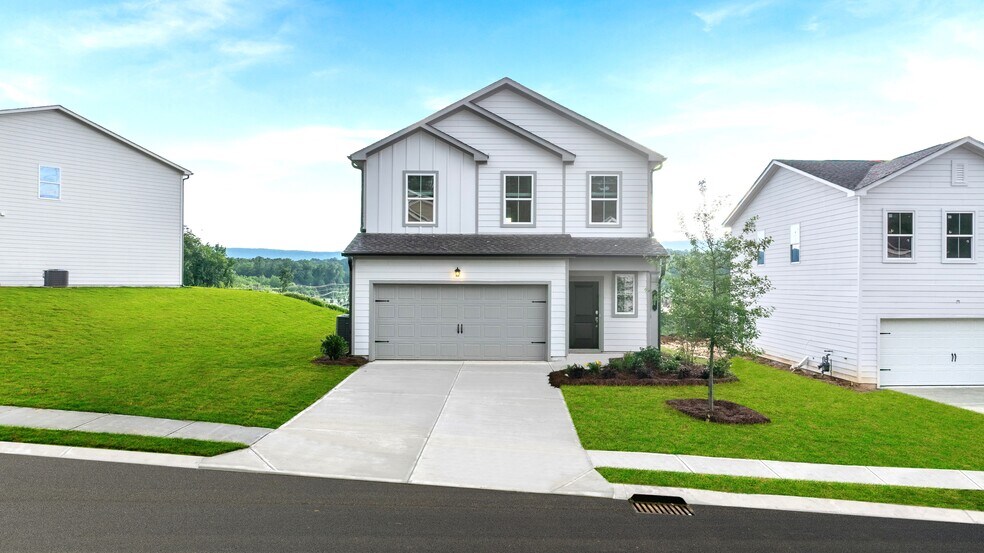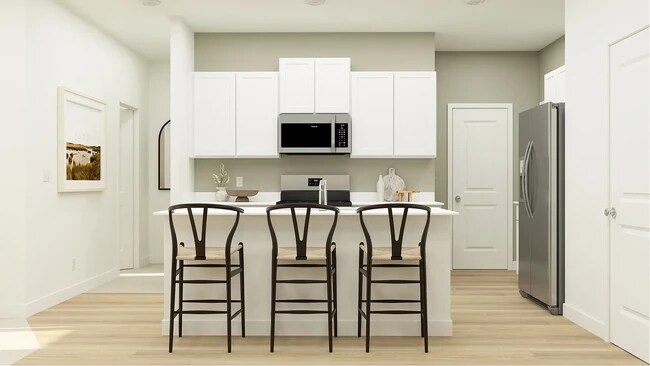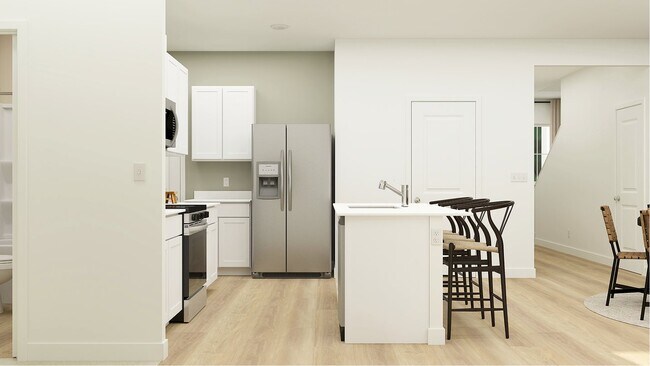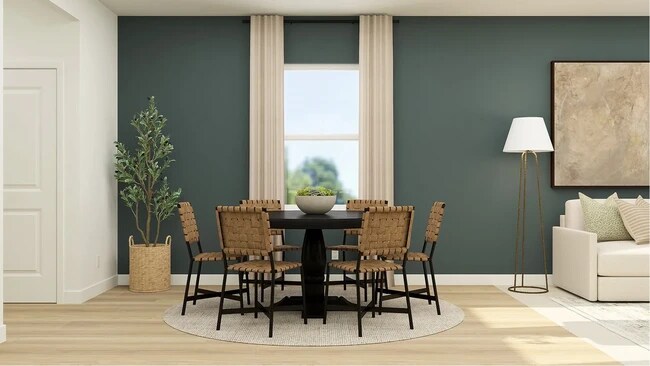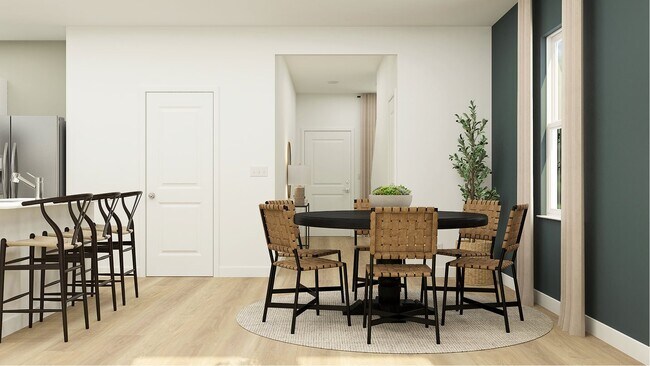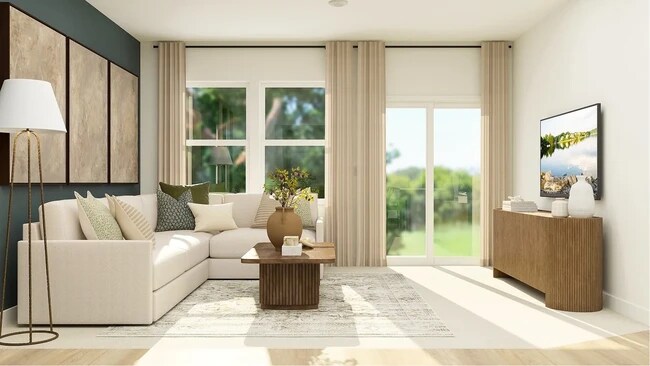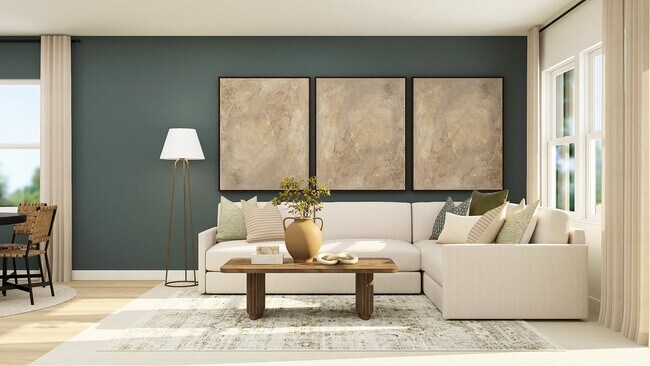
Estimated payment $2,192/month
Total Views
178
4
Beds
3
Baths
2,170
Sq Ft
$157
Price per Sq Ft
Highlights
- New Construction
- Dining Room
- Family Room
- Living Room
About This Home
This new two-story home has a smart layout that offers ample space and functionality. The first floor is occupied by the living area, which includes an open Great Room, dining room and kitchen. A bedroom on the same level can be used as a home office. The three remaining bedrooms are tucked away upstairs to ensure better privacy and center around a versatile loft. The spacious owner’s suite comes with an attached bathroom and oversized walk-in closet.
Home Details
Home Type
- Single Family
HOA Fees
- $65 Monthly HOA Fees
Parking
- 2 Car Garage
Home Design
- New Construction
Interior Spaces
- 2-Story Property
- Family Room
- Living Room
- Dining Room
Bedrooms and Bathrooms
- 4 Bedrooms
- 3 Full Bathrooms
Map
Other Move In Ready Homes in The Stables
About the Builder
Since 1954, Lennar has built over one million new homes for families across America. They build in some of the nation’s most popular cities, and their communities cater to all lifestyles and family dynamics, whether you are a first-time or move-up buyer, multigenerational family, or Active Adult.
Nearby Homes
- The Stables
- 2937 Happy Valley Rd
- 0 Sunset Cir Unit 1517664
- 0 Sunset Cir Unit 1524868
- 3 Fisher Rd
- Timber Creek
- Hawk's Ridge
- 0 Mission Ridge Rd Unit 1523146
- 0 Mission Ridge Rd Unit RTC3035902
- 880 Dry Valley Rd
- 34 And 38 East Ave
- 0 Lot 1 Mission Ridge Rd
- 0 Lot 2 Mission Ridge Rd
- 7 Catherine St
- 0 Dry Valley Rd Unit 1507680
- 113 Wendy Leigh Cir
- 323 N Jenkins Rd
- 353 N Jenkins Rd
- 211 Pat Webb Cir
- 633 E Garden Farm Rd
