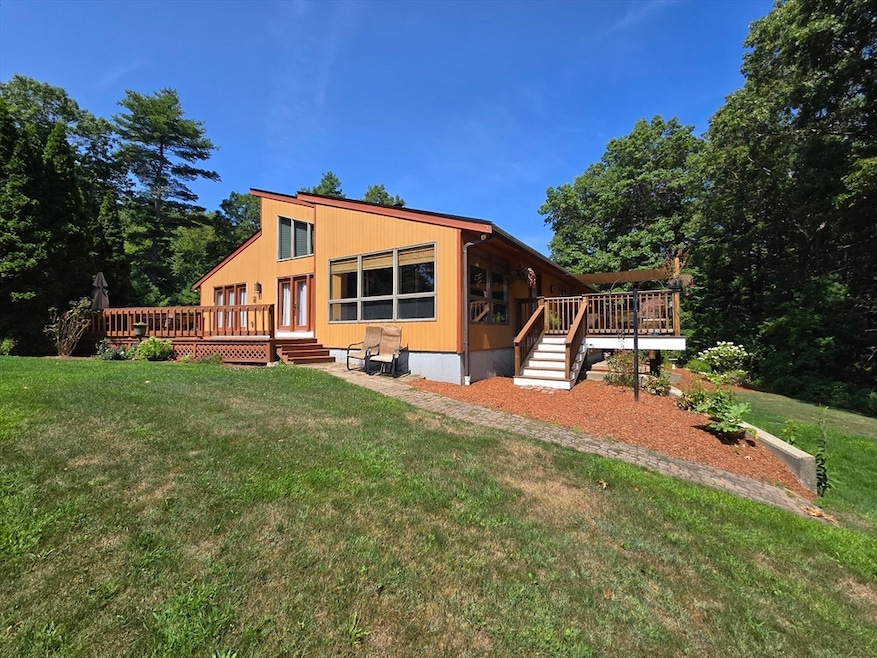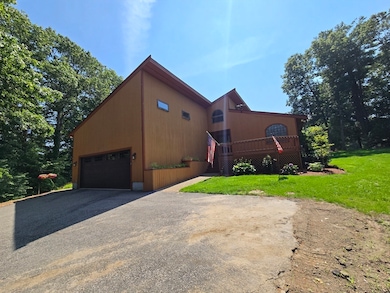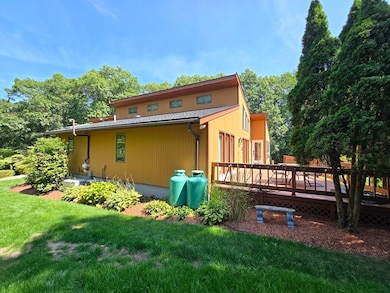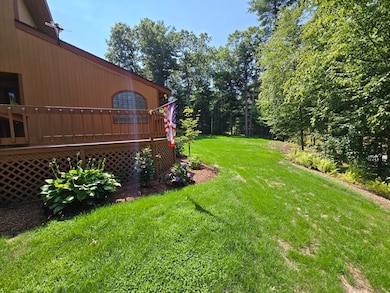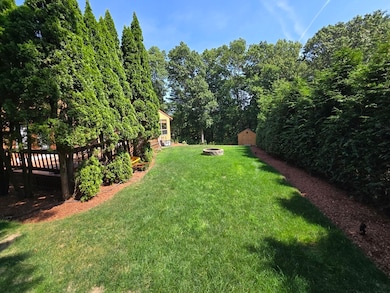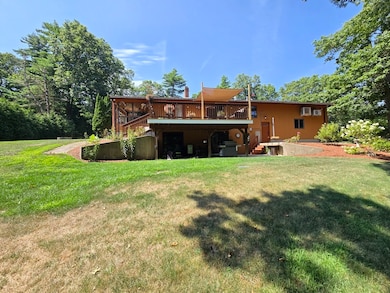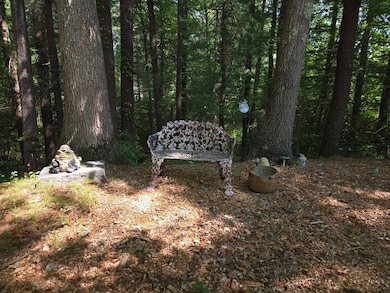81 Sanford St Berkley, MA 02779
Estimated payment $5,862/month
Highlights
- Community Stables
- Open Floorplan
- Covered Deck
- Scenic Views
- Landscaped Professionally
- Contemporary Architecture
About This Home
Elegance, Openness, Amazingly well appointed, Stunning, Serene, Impressive, Retreat-like, there are not enough adjectives in the English language to describe this amazing Oasis with more room than you could imagine all surrounded by conservation land in the woods yet convenient to everything. The master bedroom will make you feel like royalty with his and hers walk-in closets, a bathroom large enough to have a dance party and bedroom that will accommodate as many furnishing s as you could imagine, all with access to the rear deck overlooking your estate. The 2nd bedroom is its own suite with its own full bath. Soaring ceilings and amazing open space will make you proud daily to be able to live in such an elegant setting and will wow your family and friends. The lower level is a full legal in-law apartment with a huge family room, full kitchen, two good size bedrooms each with a patio door out to the patio, full bath, it's own laundry area and a perfect room for a home office.
Home Details
Home Type
- Single Family
Est. Annual Taxes
- $10,331
Year Built
- Built in 1988
Lot Details
- 1 Acre Lot
- Stone Wall
- Landscaped Professionally
- Wooded Lot
- Property is zoned R1
Parking
- 2 Car Attached Garage
- Parking Storage or Cabinetry
- Heated Garage
- Workshop in Garage
- Garage Door Opener
- Driveway
- Open Parking
- Off-Street Parking
Home Design
- Contemporary Architecture
- Frame Construction
- Blown Fiberglass Insulation
- Shingle Roof
- Radon Mitigation System
- Concrete Perimeter Foundation
Interior Spaces
- Open Floorplan
- Central Vacuum
- Crown Molding
- Cathedral Ceiling
- Ceiling Fan
- Light Fixtures
- Insulated Windows
- French Doors
- Insulated Doors
- Living Room with Fireplace
- Dining Area
- Loft
- Sun or Florida Room
- Storage
- Scenic Vista Views
Kitchen
- Country Kitchen
- Range
- Microwave
- Plumbed For Ice Maker
- Dishwasher
- Solid Surface Countertops
Flooring
- Wood
- Wall to Wall Carpet
- Ceramic Tile
Bedrooms and Bathrooms
- 3 Bedrooms
- Primary Bedroom on Main
- Walk-In Closet
- In-Law or Guest Suite
- Double Vanity
- Soaking Tub
- Separate Shower
Laundry
- Laundry Room
- Laundry on main level
- Washer and Electric Dryer Hookup
Finished Basement
- Basement Fills Entire Space Under The House
- Interior and Exterior Basement Entry
Eco-Friendly Details
- Energy-Efficient Thermostat
- Whole House Vacuum System
Outdoor Features
- Balcony
- Covered Deck
- Covered Patio or Porch
- Outdoor Storage
- Rain Gutters
Utilities
- 3+ Cooling Systems Mounted To A Wall/Window
- Central Air
- 3 Cooling Zones
- 4 Heating Zones
- Heating System Uses Oil
- Baseboard Heating
- Generator Hookup
- 200+ Amp Service
- Power Generator
- Private Water Source
- Water Heater
- Private Sewer
Listing and Financial Details
- Assessor Parcel Number M:003.0 B:0052 L:0001.0,2776806
Community Details
Overview
- No Home Owners Association
- Near Conservation Area
Recreation
- Community Stables
Map
Home Values in the Area
Average Home Value in this Area
Tax History
| Year | Tax Paid | Tax Assessment Tax Assessment Total Assessment is a certain percentage of the fair market value that is determined by local assessors to be the total taxable value of land and additions on the property. | Land | Improvement |
|---|---|---|---|---|
| 2025 | $103 | $860,200 | $145,000 | $715,200 |
| 2024 | $10,016 | $804,500 | $124,900 | $679,600 |
| 2023 | $9,409 | $711,700 | $124,900 | $586,800 |
| 2022 | $9,283 | $675,100 | $108,600 | $566,500 |
| 2021 | $8,991 | $629,600 | $103,400 | $526,200 |
| 2020 | $9,073 | $624,400 | $91,500 | $532,900 |
| 2019 | $8,254 | $563,800 | $91,500 | $472,300 |
| 2018 | $7,547 | $538,300 | $88,000 | $450,300 |
| 2017 | $7,123 | $498,100 | $98,600 | $399,500 |
| 2016 | $6,769 | $456,100 | $98,600 | $357,500 |
| 2015 | $6,127 | $440,500 | $98,600 | $341,900 |
| 2014 | $5,800 | $452,800 | $107,000 | $345,800 |
Property History
| Date | Event | Price | List to Sale | Price per Sq Ft | Prior Sale |
|---|---|---|---|---|---|
| 10/06/2025 10/06/25 | Price Changed | $949,800 | -5.0% | $202 / Sq Ft | |
| 08/15/2025 08/15/25 | For Sale | $999,800 | +129.8% | $212 / Sq Ft | |
| 02/06/2019 02/06/19 | Sold | $435,000 | -3.3% | $139 / Sq Ft | View Prior Sale |
| 12/18/2018 12/18/18 | Pending | -- | -- | -- | |
| 12/04/2018 12/04/18 | Price Changed | $450,000 | -2.2% | $144 / Sq Ft | |
| 11/14/2018 11/14/18 | Price Changed | $459,900 | -2.1% | $147 / Sq Ft | |
| 11/01/2018 11/01/18 | Price Changed | $469,900 | -2.1% | $151 / Sq Ft | |
| 08/31/2018 08/31/18 | For Sale | $479,900 | -- | $154 / Sq Ft |
Purchase History
| Date | Type | Sale Price | Title Company |
|---|---|---|---|
| Quit Claim Deed | -- | None Available | |
| Quit Claim Deed | -- | None Available | |
| Quit Claim Deed | $435,000 | -- |
Mortgage History
| Date | Status | Loan Amount | Loan Type |
|---|---|---|---|
| Previous Owner | $561,900 | Stand Alone Refi Refinance Of Original Loan | |
| Previous Owner | $294,250 | New Conventional |
Source: MLS Property Information Network (MLS PIN)
MLS Number: 73418537
APN: BERK-000030-000052-000010
- 30 Mary Ann Way
- 92 E Water St Unit 2nd Flr
- 86 Forest St Unit 1 Bedroom Apt
- 8 Marvel St Unit 2
- 352 Main St Unit 3
- 83 Berkley St Unit 1
- 63 Plain St Unit 2
- 61 Plain St Unit 1F
- 13 Plain St Unit 2
- 13 Plain St Unit 3
- 819 County St
- 226 Winthrop St Unit 2
- 840 County St
- 42 Clinton St Unit 42 Clinton St. 2nd Flr.
- 30 White St Unit 1
- 165 Winthrop St
- 25 Newcomb Place Unit 1
- 10 Bryant St Unit 2
- 240 High St
- 1 Spring St
