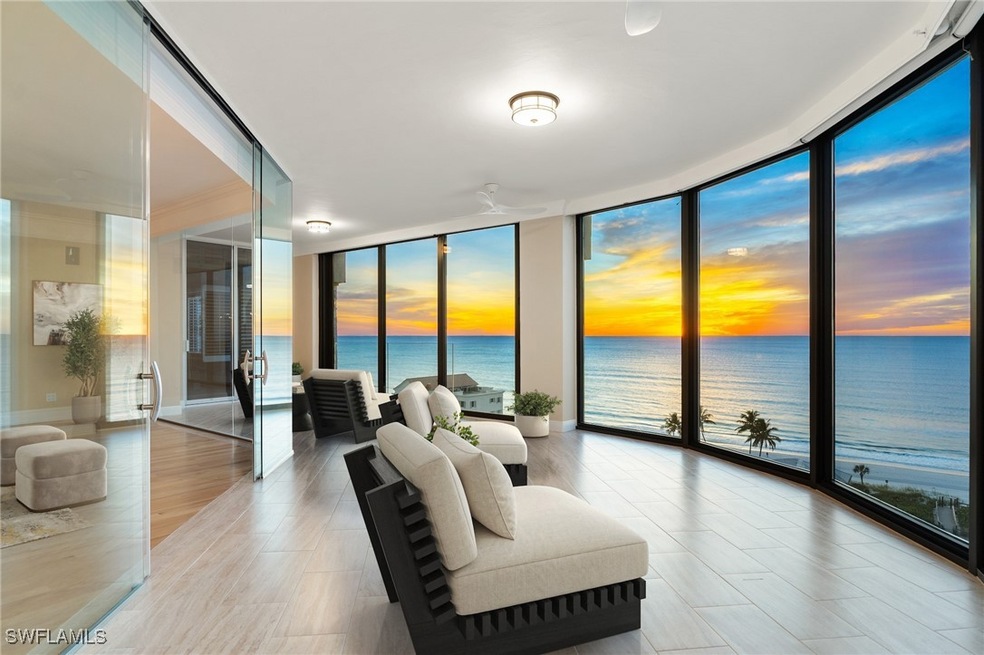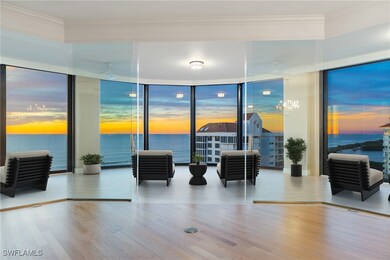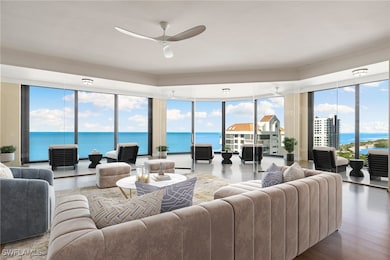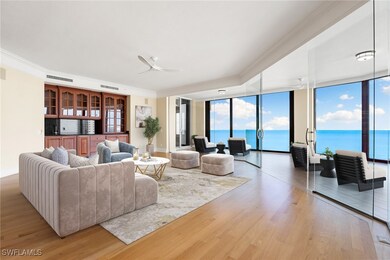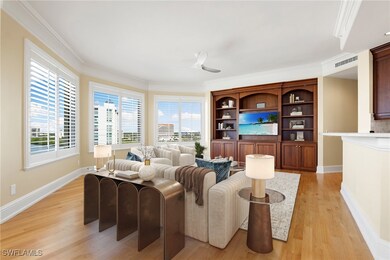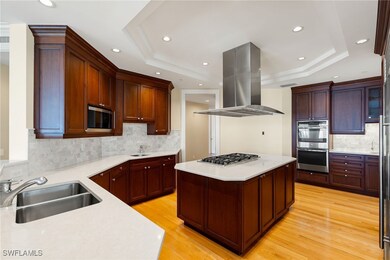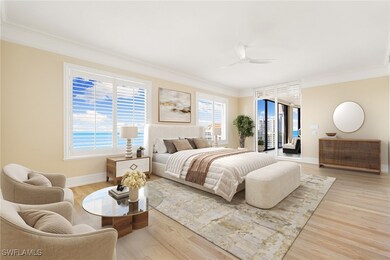81 Seagate Dr Unit 1103 Naples, FL 34103
Park Shore NeighborhoodEstimated payment $45,400/month
Highlights
- Community Beach Access
- Fitness Center
- Clubhouse
- Sea Gate Elementary School Rated A
- Bay View
- Wood Flooring
About This Home
Ideally positioned on the 11th floor of the prestigious Seasons at Naples Cay, this three-bedroom plus den sky home showcases sweeping Gulf views and a spacious, residence-style layout. Step from your private elevator lobby into the expansive great room, where a dramatic wall of windows frames the coastline and 9+ ft ceilings combined with refined wood flooring create an inviting, airy ambiance ready for your personal design vision. The gourmet kitchen exudes coastal sophistication with white quartz countertops, a light tile backsplash, custom cabinetry, natural gas range, and abundant storage, all seamlessly flowing into the dining area and beyond. Designed for privacy, the split bedroom layout features a serene primary suite complete with dual walk-in closets, a generous spa-inspired bath, and unobstructed Gulf views. The separate guest wing includes two ensuite bedrooms and access to an eastern-facing terrace—perfect for sunrises. Additional highlights include newly replaced windows, two parking spaces, and two extra storage units. Behind the secure gates of Naples Cay, The Seasons offers world-class amenities: a resort-style pool with outdoor cooking and bar, a state-of-the-art fitness center, 24-hour security, and more—delivering an exceptional coastal lifestyle.
Listing Agent
Michael Lawler
Douglas Elliman Florida,LLC License #249501908 Listed on: 11/20/2025

Property Details
Home Type
- Condominium
Est. Annual Taxes
- $27,307
Year Built
- Built in 2002
Lot Details
- East Facing Home
- Zero Lot Line
HOA Fees
Parking
- 2 Car Attached Garage
- Assigned Parking
Property Views
- Bay
- City
- Canal
Home Design
- Entry on the 11th floor
- Wood Frame Construction
- Built-Up Roof
- Stucco
Interior Spaces
- 4,740 Sq Ft Home
- 1-Story Property
- Wet Bar
- Wired For Sound
- Built-In Features
- Tray Ceiling
- Ceiling Fan
- Electric Shutters
- Entrance Foyer
- Family Room
- Formal Dining Room
- Hobby Room
Kitchen
- Built-In Double Oven
- Gas Cooktop
- Microwave
- Freezer
- Dishwasher
- Wine Cooler
- Kitchen Island
- Disposal
Flooring
- Wood
- Tile
Bedrooms and Bathrooms
- 4 Bedrooms
- Split Bedroom Floorplan
- Closet Cabinetry
- Walk-In Closet
- Dual Sinks
- Hydromassage or Jetted Bathtub
- Separate Shower
Laundry
- Dryer
- Washer
- Laundry Tub
Home Security
Outdoor Features
- Glass Enclosed
- Porch
Utilities
- Central Heating and Cooling System
- Underground Utilities
- High Speed Internet
- Cable TV Available
Listing and Financial Details
- Tax Lot 1103
- Assessor Parcel Number 19140003482
Community Details
Overview
- Association fees include management, security, trash
- Association Phone (239) 260-3171
- High-Rise Condominium
- Seasons At Naples Cay Subdivision
Amenities
- Community Barbecue Grill
- Picnic Area
- Clubhouse
- Guest Suites
- Secure Lobby
- Bike Room
Recreation
- Community Beach Access
- Fitness Center
- Community Pool
- Community Spa
Pet Policy
- Pets up to 30 lbs
- Call for details about the types of pets allowed
- 2 Pets Allowed
Security
- Impact Glass
- Fire and Smoke Detector
- Fire Sprinkler System
Map
Home Values in the Area
Average Home Value in this Area
Tax History
| Year | Tax Paid | Tax Assessment Tax Assessment Total Assessment is a certain percentage of the fair market value that is determined by local assessors to be the total taxable value of land and additions on the property. | Land | Improvement |
|---|---|---|---|---|
| 2025 | $27,307 | $3,121,818 | -- | -- |
| 2024 | $26,901 | $3,033,837 | -- | -- |
| 2023 | $26,901 | $2,945,473 | $0 | $0 |
| 2022 | $27,664 | $2,859,683 | $0 | $0 |
| 2021 | $28,099 | $2,776,391 | $0 | $0 |
| 2020 | $27,413 | $2,738,058 | $0 | $0 |
| 2019 | $27,083 | $2,676,499 | $0 | $0 |
| 2018 | $26,522 | $2,626,594 | $0 | $0 |
| 2017 | $26,119 | $2,572,570 | $0 | $0 |
| 2016 | $25,682 | $2,519,657 | $0 | $0 |
| 2015 | $26,219 | $2,502,142 | $0 | $0 |
| 2014 | $26,320 | $2,432,284 | $0 | $0 |
Property History
| Date | Event | Price | List to Sale | Price per Sq Ft |
|---|---|---|---|---|
| 11/20/2025 11/20/25 | For Sale | $6,750,000 | -- | $1,424 / Sq Ft |
Purchase History
| Date | Type | Sale Price | Title Company |
|---|---|---|---|
| Warranty Deed | $3,300,000 | -- |
Source: Florida Gulf Coast Multiple Listing Service
MLS Number: 225080336
APN: 19140003482
- 81 Seagate Dr Unit PH20
- 81 Seagate Dr Unit 801
- 20 Seagate Dr Unit 703
- 40 Seagate Dr Unit 202
- 4951 Gulf Shore Blvd N Unit 104
- 4951 Gulf Shore Blvd N Unit 901
- 4951 Gulf Shore Blvd N Unit 1204
- 4951 Gulf Shore Blvd N Unit 1801
- 4901 Gulf Shore Blvd N Unit 1503
- 4901 Gulf Shore Blvd N Unit 2101
- 4901 Gulf Shore Blvd N Unit 1203
- 4901 Gulf Shore Blvd N Unit 903
- 4901 Gulf Shore Blvd N Unit 2103
- 4751 Gulf Shore Blvd N Unit 1601
- 4751 Gulf Shore Blvd N Unit 1601
- 4751 Gulf Shore Blvd N Unit 1606
- 20 Seagate Dr Unit 803
- 20 Seagate Dr Unit 301
- 50 Seagate Dr Unit 302B
- 4901 Gulf Shore Blvd N Unit 104
- 4901 Gulf Shore Blvd N Unit 604
- 4901 Gulf Shore Blvd N Unit 2104
- 60 Seagate Dr Unit 805
- 60 Seagate Dr Unit 704
- 60 Seagate Dr Unit 305
- 60 Seagate Dr Unit 402
- 4751 Gulf Shore Blvd N Unit 1202
- 4751 Gulf Shore Blvd N Unit 602
- 4751 Gulf Shore Blvd N Unit 1408
- 4751 Gulf Shore Blvd N Unit 1507
- 4751 Gulf Shore Blvd N Unit 701
- 4751 Gulf Shore Blvd N Unit 1503
- 4551 Gulf Shore Blvd N
- 4041 Gulf Shore Blvd N Unit 1505
- 600 Neapolitan Way Unit FL1-ID1073566P
- 600 Neapolitan Way Unit FL3-ID1073536P
