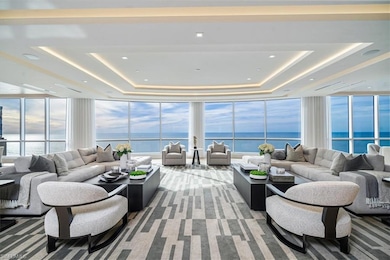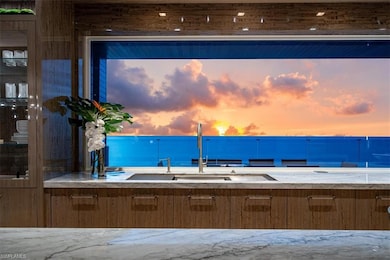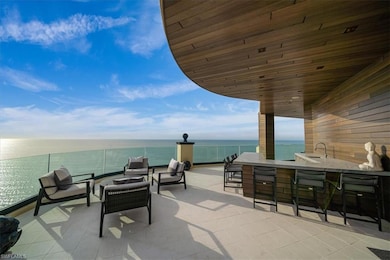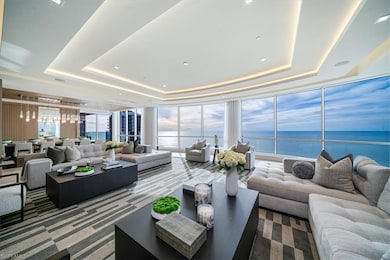81 Seagate Dr Unit PH20 Naples, FL 34103
Park Shore NeighborhoodEstimated payment $150,514/month
Highlights
- Beach Access
- Fitness Center
- Heated Spa
- Sea Gate Elementary School Rated A
- Penthouse
- Ocean To Bay Views
About This Home
Welcome to the Ultimate Sky Mansion at The Seasons at Naples Cay. Step into a world of unparalleled sophistication and exclusivity with this
one-of-a-kind penthouse mansion, perched atop the prestigious Seasons at Naples Cay. Situated in one of Naples’ most coveted beachfront
enclaves, this singular residence offers an extraordinary opportunity to own a monumental piece of architecture and design. Meticulously
reimagined by the visionary team at C&E Builders and celebrated designer Ruta Menaghlazi of Theory Design, this 11,000+ square-foot
masterpiece under air redefines luxury living, showcasing finishes and craftsmanship that are truly without equal. From the moment you enter,
the grandeur of this residence is unmistakable. The entryway sets the tone with soaring ceilings and an immediate sense of scale, leading to
expansive living spaces designed to entertain and inspire. Every detail has been carefully curated, from the champagne eucalyptus cabinetry
with reeded glass and white Macaubas countertops in the gourmet kitchen to the gas range and top-tier Miele appliances that elevate culinary
experiences. The home includes five opulent ensuite bedrooms, a dedicated study, and wine bar, each space exuding sophistication and
thoughtful design. Floor-to-ceiling windows frame breathtaking 360-degree views of Naples, the Gulf of Mexico, and the sparkling Bay, creating
a daily spectacle of stunning sunrises and sunsets. Encircling the penthouse is an expansive 4,843 square feet of terrace space designed to maximize outdoor living. This includes a Gulf-view kitchen and dining area, as well as multiple seating spaces perfect for hosting gatherings or
enjoying serene moments of relaxation. The primary suite serves as a private sanctuary, complete with a spacious deck overlooking the Gulf, a
spa-like ensuite featuring dual vanities, tranquil soaking tub, and separate his-and-her quarters.The home seamlessly blends form and function
with unique features such as back-lit onyx entertainment and wine bars, a temperature-controlled wine display room, herringbone oak flooring,
and three custom fireplaces adorned with rare materials. Indulgent amenities include a spa treatment room with a sauna, fitness center, and a
walk-in wine cellar, offering unparalleled resort-style living. Located just steps from the pristine white sands of the Gulf and minutes from the
upscale shopping and dining of Venetian Village and Waterside Shops, this penthouse offers an unmatched lifestyle of convenience and luxury
with the management team bringing a level of service and discretion that one would expect only in the finest of residences, ensuring that every
need is met with the utmost care. It is not merely a home but a statement—the pinnacle of elegance, exclusivity, and sophistication. As the only
penthouse mansion of its kind, this residence redefines luxury living in Naples. Welcome to your mansion in the sky.
Property Details
Home Type
- Condominium
Est. Annual Taxes
- $89,306
Year Built
- Built in 2002
Lot Details
- Zero Lot Line
HOA Fees
Parking
- 3 Car Attached Garage
Property Views
- Ocean To Bay
- Gulf
- City
Home Design
- Penthouse
- Concrete Block With Brick
- Concrete Foundation
- Stucco
- Tile
Interior Spaces
- Property has 1 Level
- Wet Bar
- Custom Mirrors
- Furnished
- Wired For Sound
- Bar
- Tray Ceiling
- Vaulted Ceiling
- Fireplace
- Window Treatments
- Entrance Foyer
- Great Room
- Combination Dining and Living Room
- Home Office
- Home Gym
Kitchen
- Eat-In Kitchen
- Breakfast Bar
- Built-In Double Oven
- Gas Cooktop
- Microwave
- Freezer
- Dishwasher
- Wine Cooler
- Kitchen Island
- Built-In or Custom Kitchen Cabinets
- Disposal
- Pot Filler
Flooring
- Wood
- Tile
Bedrooms and Bathrooms
- 5 Bedrooms
- Built-In Bedroom Cabinets
- Walk-In Closet
- In-Law or Guest Suite
- Soaking Tub
Laundry
- Laundry in unit
- Dryer
- Washer
Pool
- Heated Spa
- Above Ground Spa
Outdoor Features
- Beach Access
- Balcony
- Lanai
- Porch
Schools
- Sea Gate Elementary School
- Gulfview Middle School
- Naples High School
Utilities
- Central Air
- Heating Available
- Underground Utilities
- Gas Available
- Internet Available
- Cable TV Available
Listing and Financial Details
- Assessor Parcel Number 19140003822
- Tax Block PH
Community Details
Overview
- 43 Units
- Seasons At Naples Cay Subdivision
- Mandatory home owners association
Amenities
- Community Barbecue Grill
- Sauna
- Trash Chute
- Billiard Room
- Business Center
- Bike Room
Recreation
- Tennis Courts
- Fitness Center
- Community Pool
- Community Spa
- Bike Trail
Pet Policy
- Pets up to 30 lbs
- Limit on the number of pets
Security
- Gated Community
Map
Home Values in the Area
Average Home Value in this Area
Tax History
| Year | Tax Paid | Tax Assessment Tax Assessment Total Assessment is a certain percentage of the fair market value that is determined by local assessors to be the total taxable value of land and additions on the property. | Land | Improvement |
|---|---|---|---|---|
| 2025 | $90,639 | $9,943,300 | -- | $9,943,300 |
| 2024 | $89,306 | $9,943,300 | -- | $9,943,300 |
| 2023 | $89,306 | $9,650,850 | $0 | $9,650,850 |
| 2022 | $72,967 | $7,479,474 | $0 | $0 |
| 2021 | $74,124 | $7,261,625 | $0 | $0 |
| 2020 | $72,316 | $7,161,366 | $0 | $0 |
| 2019 | $71,460 | $7,000,358 | $0 | $0 |
| 2018 | $69,991 | $6,869,831 | $0 | $0 |
| 2017 | $68,940 | $6,728,532 | $0 | $0 |
| 2016 | $67,796 | $6,590,139 | $0 | $0 |
| 2015 | $69,215 | $6,544,329 | $0 | $0 |
| 2014 | $69,483 | $6,442,390 | $0 | $0 |
Property History
| Date | Event | Price | List to Sale | Price per Sq Ft | Prior Sale |
|---|---|---|---|---|---|
| 10/23/2025 10/23/25 | For Sale | $24,990,000 | +127.2% | $2,136 / Sq Ft | |
| 09/19/2022 09/19/22 | Sold | $11,000,000 | -18.5% | $940 / Sq Ft | View Prior Sale |
| 09/15/2022 09/15/22 | Pending | -- | -- | -- | |
| 06/22/2022 06/22/22 | Price Changed | $13,500,000 | -10.0% | $1,154 / Sq Ft | |
| 05/23/2022 05/23/22 | For Sale | $15,000,000 | 0.0% | $1,282 / Sq Ft | |
| 05/16/2022 05/16/22 | Pending | -- | -- | -- | |
| 01/30/2022 01/30/22 | Price Changed | $15,000,000 | -14.3% | $1,282 / Sq Ft | |
| 02/26/2021 02/26/21 | For Sale | $17,500,000 | -- | $1,496 / Sq Ft |
Purchase History
| Date | Type | Sale Price | Title Company |
|---|---|---|---|
| Deed | $11,000,000 | -- | |
| Interfamily Deed Transfer | -- | Attorney | |
| Deed | $100 | -- | |
| Corporate Deed | $9,195,197 | Wci Title |
Mortgage History
| Date | Status | Loan Amount | Loan Type |
|---|---|---|---|
| Previous Owner | $1,100,000 | Purchase Money Mortgage |
Source: Naples Area Board of REALTORS®
MLS Number: 225076542
APN: 19140003822
- 81 Seagate Dr Unit 1103
- 81 Seagate Dr Unit 801
- 20 Seagate Dr Unit 103
- 20 Seagate Dr Unit 703
- 40 Seagate Dr Unit 202
- 40 Seagate Dr Unit 1204
- 4951 Gulf Shore Blvd N Unit 104
- 4951 Gulf Shore Blvd N Unit 901
- 4951 Gulf Shore Blvd N Unit 1204
- 4951 Gulf Shore Blvd N Unit 1801
- 4901 Gulf Shore Blvd N Unit 502
- 4901 Gulf Shore Blvd N Unit 1503
- 4901 Gulf Shore Blvd N Unit 803
- 4901 Gulf Shore Blvd N Unit 2101
- 4901 Gulf Shore Blvd N Unit 1203
- 4901 Gulf Shore Blvd N Unit 903
- 4901 Gulf Shore Blvd N Unit 2103
- 60 Seagate Dr Unit 1606
- 4751 Gulf Shore Blvd N Unit 1601
- 4751 Gulf Shore Blvd N Unit 1601
- 20 Seagate Dr Unit 803
- 20 Seagate Dr Unit 301
- 50 Seagate Dr Unit 302B
- 4901 Gulf Shore Blvd N Unit 104
- 4901 Gulf Shore Blvd N Unit 604
- 4901 Gulf Shore Blvd N Unit 2104
- 60 Seagate Dr Unit 805
- 60 Seagate Dr Unit 704
- 60 Seagate Dr Unit 305
- 60 Seagate Dr Unit 402
- 4751 Gulf Shore Blvd N Unit 602
- 4751 Gulf Shore Blvd N Unit 1202
- 4751 Gulf Shore Blvd N Unit 1408
- 4751 Gulf Shore Blvd N Unit 1507
- 4751 Gulf Shore Blvd N Unit 701
- 4751 Gulf Shore Blvd N Unit 1503
- 4651 Gulf Shore Blvd N Unit 901
- 4651 Gulf Shore Blvd N Unit 504
- 4651 Gulf Shore Blvd N Unit 805
- 4041 Gulf Shore Blvd N Unit 1505







