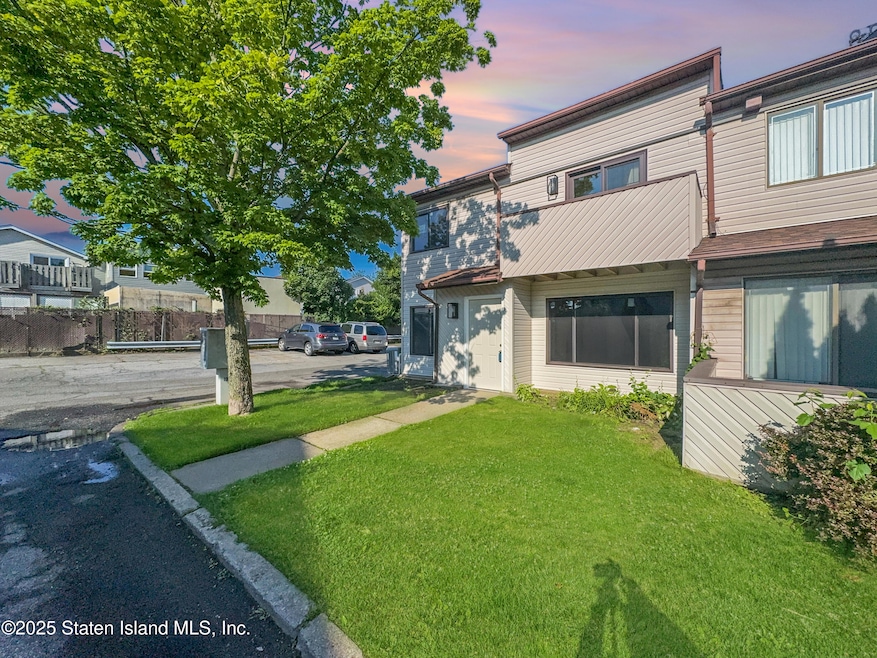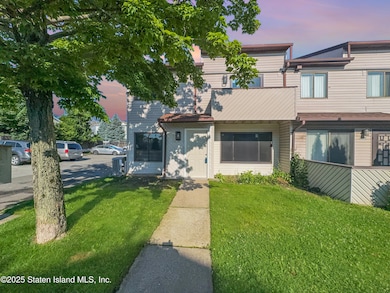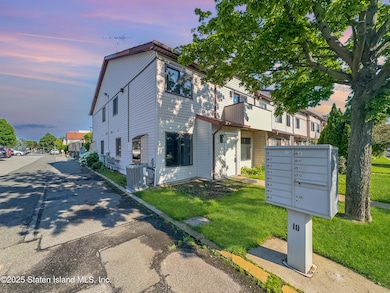81 Selvin Loop Staten Island, NY 10303
Graniteville NeighborhoodEstimated payment $3,409/month
Highlights
- In Ground Pool
- Colonial Architecture
- Tennis Courts
- Is 72 Rocco Laurie Rated A-
- Separate Formal Living Room
- 4-minute walk to Jennifer's Playground
About This Home
Welcome to 81 Selvin Loop, a beautifully renovated end-unit townhome in the desirable City West community of Graniteville. This turnkey home has been fully updated from top to bottom—new sheetrock, flooring, bathrooms, kitchen, siding, and all brand-new appliances—offering buyers a rare opportunity to move into a modern home without the stress or cost of major upgrades. The first floor features a bright living room, dining area, stylish kitchen, half bathroom, and laundry space. Upstairs, you'll find a spacious full bathroom and three well-sized bedrooms with generous closets. The third-floor loft includes two large walk-in closets and can be used as an office, guest space, or extra storage. With community amenities including a pool, tennis courts, clubhouse, and more, this is the perfect home for buyers seeking convenience, comfort, and long-term value. Schedule your private tour today.
Home Details
Home Type
- Single Family
Est. Annual Taxes
- $3,739
Year Built
- Built in 1987
Lot Details
- 529 Sq Ft Lot
- Lot Dimensions are 23x23
- Front Yard
- Property is zoned R3-2
HOA Fees
- $565 Monthly HOA Fees
Home Design
- Colonial Architecture
- Vinyl Siding
Interior Spaces
- 1,094 Sq Ft Home
- 3-Story Property
- Ceiling Fan
- ENERGY STAR Qualified Windows
- ENERGY STAR Qualified Doors
- Separate Formal Living Room
- Combination Kitchen and Dining Room
Kitchen
- Eat-In Kitchen
- Microwave
- ENERGY STAR Qualified Dishwasher
Bedrooms and Bathrooms
- 3 Bedrooms
- Walk-In Closet
- Primary Bathroom is a Full Bathroom
- Low Flow Toliet
Parking
- Carport
- Off-Street Parking
- Assigned Parking
Outdoor Features
- In Ground Pool
- Balcony
Utilities
- ENERGY STAR Qualified Air Conditioning
- Forced Air Heating System
- Heating System Uses Natural Gas
- Programmable Thermostat
- 220 Volts
- ENERGY STAR Qualified Water Heater
Listing and Financial Details
- Legal Lot and Block 1084 / 01668
- Assessor Parcel Number 01668-1084
Community Details
Overview
- Association fees include snow removal, sewer, outside maintenance, clubhouse
- Community Management Association
Recreation
- Tennis Courts
- Community Pool
Map
Home Values in the Area
Average Home Value in this Area
Tax History
| Year | Tax Paid | Tax Assessment Tax Assessment Total Assessment is a certain percentage of the fair market value that is determined by local assessors to be the total taxable value of land and additions on the property. | Land | Improvement |
|---|---|---|---|---|
| 2025 | $3,727 | $26,704 | $1,569 | $25,135 |
| 2024 | $3,739 | $24,803 | $1,677 | $23,126 |
| 2023 | $3,539 | $18,826 | $1,400 | $17,426 |
| 2022 | $3,258 | $24,900 | $2,084 | $22,816 |
| 2021 | $3,223 | $22,470 | $2,084 | $20,386 |
| 2020 | $3,251 | $21,381 | $2,084 | $19,297 |
| 2019 | $3,186 | $18,541 | $2,084 | $16,457 |
| 2018 | $2,900 | $15,688 | $1,952 | $13,736 |
| 2017 | $2,717 | $14,800 | $2,003 | $12,797 |
| 2016 | $2,482 | $13,964 | $1,925 | $12,039 |
| 2015 | $2,354 | $13,964 | $2,083 | $11,881 |
| 2014 | $2,354 | $13,857 | $2,011 | $11,846 |
Property History
| Date | Event | Price | List to Sale | Price per Sq Ft |
|---|---|---|---|---|
| 08/25/2025 08/25/25 | Pending | -- | -- | -- |
| 07/25/2025 07/25/25 | Price Changed | $489,000 | -2.2% | $447 / Sq Ft |
| 06/21/2025 06/21/25 | For Sale | $499,999 | -- | $457 / Sq Ft |
Purchase History
| Date | Type | Sale Price | Title Company |
|---|---|---|---|
| Bargain Sale Deed | -- | None Listed On Document |
Source: Staten Island Multiple Listing Service
MLS Number: 2503605
APN: 01668-1084
- 81 Selvin Loop Unit A
- 32 Amador St
- 268 Ada Dr
- 64 Wolkoff Ln Unit 44
- 50 Regal Walk Unit 23
- 92 Wolkoff Ln
- 74 Wolkoff Ln Unit A
- 47 Regal Walk Unit 141
- 151 Amity Place
- 544 Lisk Ave Unit A
- 18 Albert Ct
- 41 Woodcrest Rd
- 33 Brad Ln
- 49 Doreen Dr
- 23 Caswell Ln
- 33 Ludwig Ln
- 268 Bruckner Ave Unit 268
- 44 Longdale St
- 38 Eleanor Place
- 50 Caswell Ln







