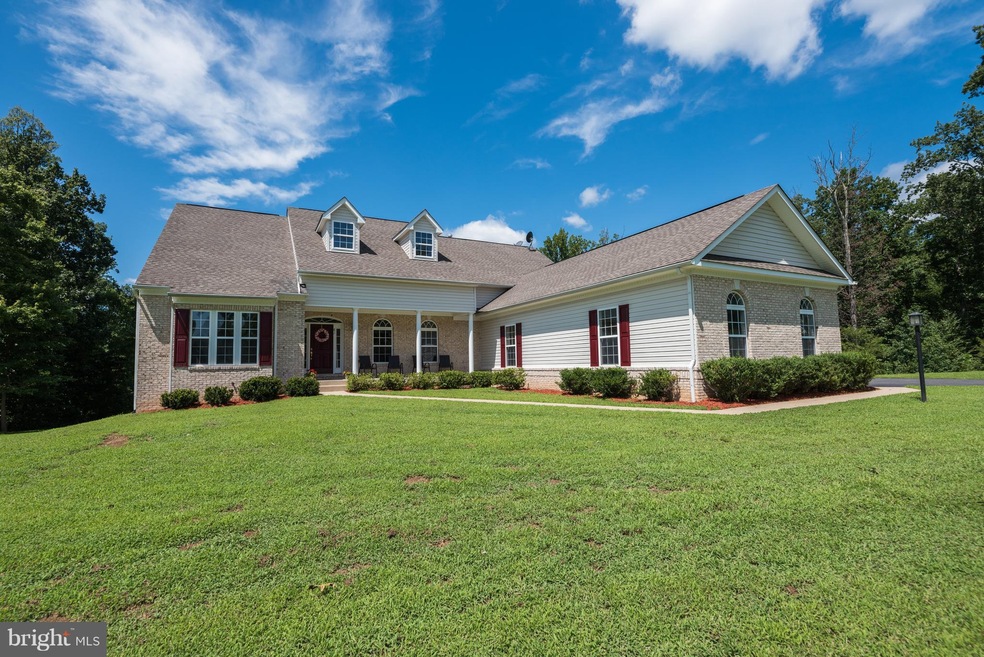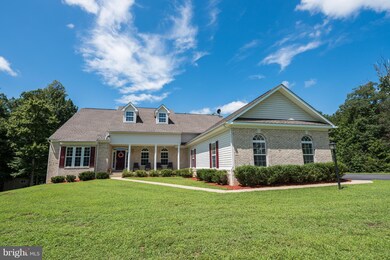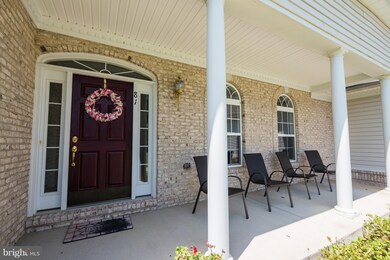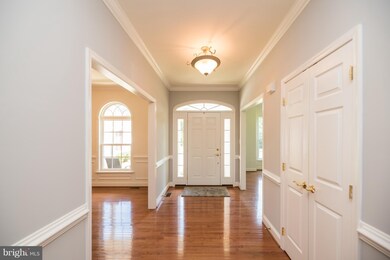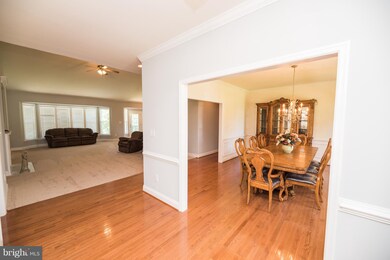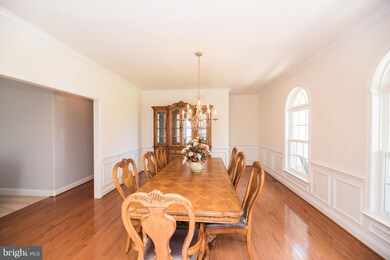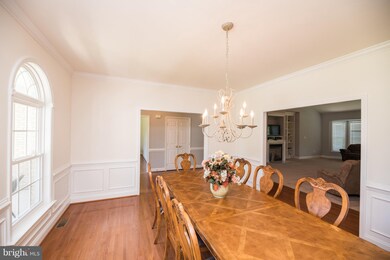
81 Sentinel Ridge Ln Stafford, VA 22554
Fritters Corner NeighborhoodHighlights
- View of Trees or Woods
- Open Floorplan
- Partially Wooded Lot
- 3.57 Acre Lot
- Raised Ranch Architecture
- Wood Flooring
About This Home
As of April 2020CUSTOM RAMBLER ON OVER 3.50 ACRES This spacious home with very open floor plan includes hardwood floors, great room with FP & vaulted ceiling, upgraded kitchen, breakfast area, formal dining room, study/LR, master bed room, master bath, dual walk in closets. Lower level w/finished fam rm, huge bedrm, full bath, tons of space for add'l rooms and storage. 3 Car garage & patio Close to VRE No HOA
Last Agent to Sell the Property
River Fox Realty, LLC License #0225081403 Listed on: 08/14/2018
Home Details
Home Type
- Single Family
Est. Annual Taxes
- $4,525
Year Built
- Built in 2006
Lot Details
- 3.57 Acre Lot
- No Through Street
- Partially Wooded Lot
- Backs to Trees or Woods
- Property is in very good condition
- Property is zoned A1
Parking
- 3 Car Attached Garage
- Side Facing Garage
- Garage Door Opener
- Off-Street Parking
Property Views
- Woods
- Garden
Home Design
- Raised Ranch Architecture
- Brick Exterior Construction
Interior Spaces
- Property has 2 Levels
- Open Floorplan
- Built-In Features
- Chair Railings
- Crown Molding
- Ceiling Fan
- Fireplace With Glass Doors
- Fireplace Mantel
- Gas Fireplace
- Entrance Foyer
- Great Room
- Family Room
- Dining Room
- Den
- Storage Room
- Utility Room
- Wood Flooring
- Attic
Kitchen
- Breakfast Room
- Built-In Self-Cleaning Oven
- Down Draft Cooktop
- Microwave
- Ice Maker
- Dishwasher
- Upgraded Countertops
- Disposal
Bedrooms and Bathrooms
- 4 Bedrooms | 3 Main Level Bedrooms
- En-Suite Primary Bedroom
- En-Suite Bathroom
Laundry
- Laundry Room
- Dryer
- Washer
Partially Finished Basement
- Heated Basement
- Walk-Out Basement
- Basement Fills Entire Space Under The House
- Connecting Stairway
- Rear Basement Entry
- Sump Pump
- Space For Rooms
- Basement Windows
Outdoor Features
- Patio
Schools
- Stafford Elementary And Middle School
- Brooke Point High School
Utilities
- Forced Air Heating and Cooling System
- Cooling System Utilizes Bottled Gas
- Underground Utilities
- 60 Gallon+ Water Heater
- Well
- Water Conditioner is Owned
- Septic Tank
- Cable TV Available
Community Details
- No Home Owners Association
- Poplar Hills Subdivision
Listing and Financial Details
- Home warranty included in the sale of the property
- Tax Lot 76
- Assessor Parcel Number 40-B-4- -76
Ownership History
Purchase Details
Home Financials for this Owner
Home Financials are based on the most recent Mortgage that was taken out on this home.Purchase Details
Home Financials for this Owner
Home Financials are based on the most recent Mortgage that was taken out on this home.Purchase Details
Home Financials for this Owner
Home Financials are based on the most recent Mortgage that was taken out on this home.Similar Homes in the area
Home Values in the Area
Average Home Value in this Area
Purchase History
| Date | Type | Sale Price | Title Company |
|---|---|---|---|
| Warranty Deed | $510,000 | First American Title | |
| Warranty Deed | $430,000 | Brugeman Title Services Llc | |
| Warranty Deed | $280,000 | -- |
Mortgage History
| Date | Status | Loan Amount | Loan Type |
|---|---|---|---|
| Open | $280,000 | New Conventional | |
| Previous Owner | $430,000 | VA | |
| Previous Owner | $412,000 | New Conventional | |
| Previous Owner | $417,000 | FHA | |
| Previous Owner | $417,000 | New Conventional |
Property History
| Date | Event | Price | Change | Sq Ft Price |
|---|---|---|---|---|
| 04/08/2020 04/08/20 | Sold | $510,000 | +2.0% | $114 / Sq Ft |
| 03/09/2020 03/09/20 | Pending | -- | -- | -- |
| 03/05/2020 03/05/20 | For Sale | $499,900 | +16.3% | $112 / Sq Ft |
| 09/27/2018 09/27/18 | Sold | $430,000 | -3.3% | $96 / Sq Ft |
| 08/18/2018 08/18/18 | Pending | -- | -- | -- |
| 08/14/2018 08/14/18 | For Sale | $444,500 | -- | $99 / Sq Ft |
Tax History Compared to Growth
Tax History
| Year | Tax Paid | Tax Assessment Tax Assessment Total Assessment is a certain percentage of the fair market value that is determined by local assessors to be the total taxable value of land and additions on the property. | Land | Improvement |
|---|---|---|---|---|
| 2025 | $6,031 | $665,200 | $210,000 | $455,200 |
| 2024 | $6,031 | $665,200 | $210,000 | $455,200 |
| 2023 | $6,134 | $649,100 | $210,000 | $439,100 |
| 2022 | $5,517 | $649,100 | $210,000 | $439,100 |
| 2021 | $5,014 | $516,900 | $120,000 | $396,900 |
| 2020 | $5,014 | $516,900 | $120,000 | $396,900 |
| 2019 | $4,693 | $464,700 | $120,000 | $344,700 |
| 2018 | $4,601 | $464,700 | $120,000 | $344,700 |
| 2017 | $4,525 | $457,100 | $120,000 | $337,100 |
| 2016 | $4,525 | $457,100 | $120,000 | $337,100 |
| 2015 | -- | $447,800 | $120,000 | $327,800 |
| 2014 | -- | $447,800 | $120,000 | $327,800 |
Agents Affiliated with this Home
-
Anne Hupka

Seller's Agent in 2020
Anne Hupka
Century 21 Redwood Realty
(540) 809-2134
13 in this area
141 Total Sales
-
T
Seller Co-Listing Agent in 2020
Theodore Hupka
Long & Foster
-
Pamela Martin

Buyer's Agent in 2020
Pamela Martin
EXP Realty, LLC
(540) 834-6924
2 in this area
164 Total Sales
-
Bonnie Ramey

Seller's Agent in 2018
Bonnie Ramey
River Fox Realty, LLC
(540) 295-1876
56 Total Sales
Map
Source: Bright MLS
MLS Number: 1005950665
APN: 40B-4-76
- 70 Sentinel Ridge Ln
- 00 Running Brook Ct Lot 139
- 26 Sentinel Ridge Ln
- 129 Sentinel Ridge Ln
- 22 Sentinel Ridge Ln
- 65 Brooke Crest Ln
- 93 Brooke Crest Ln
- 53 Brooke Crest Ln
- 45 Twin Hill Ln
- 62 Brooke Crest Ln
- 0 LOT 139 Running Brook Ct
- 58 Twin Hill Ln
- 2507 Running Brook Ct
- 0 0 Lot 140 Running Brook Ct
- 78 Canterbury Dr
- 121 Marlborough Point Rd
- 158 Canterbury Dr
- 28 Millbrook Rd
- 99 Old Fort Ln
- 95 Main St
