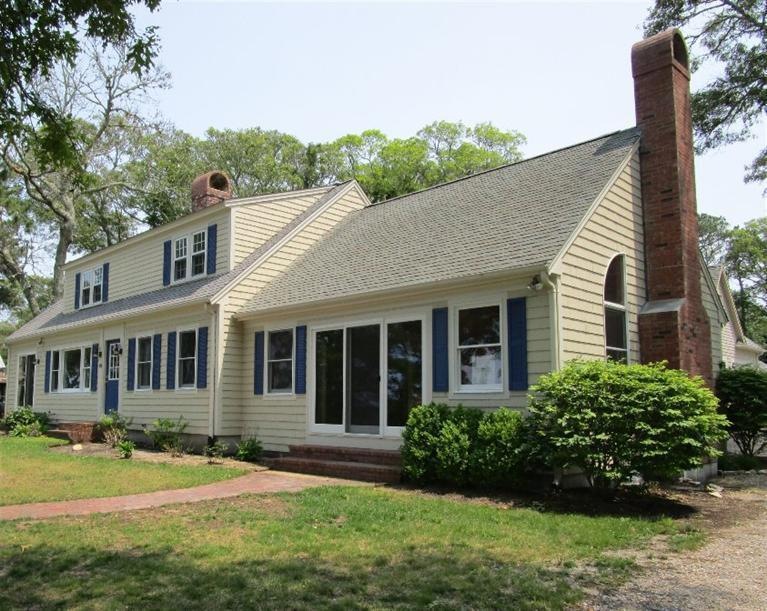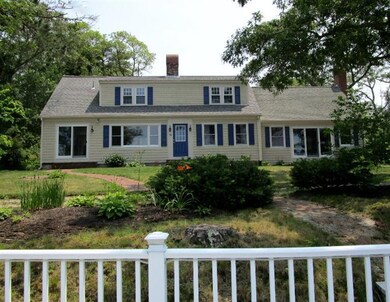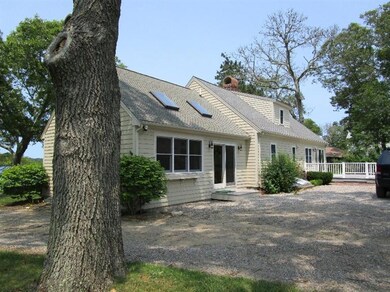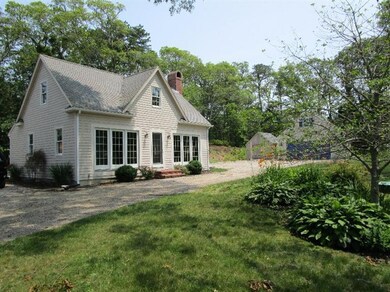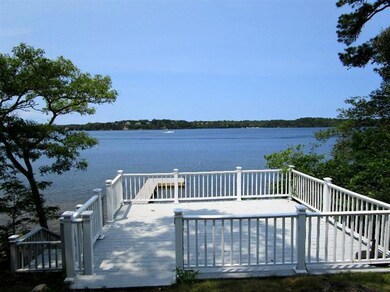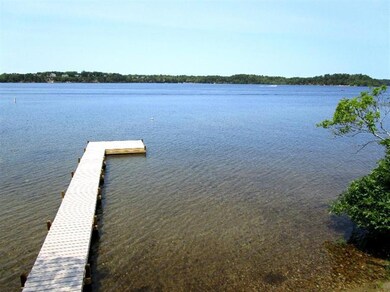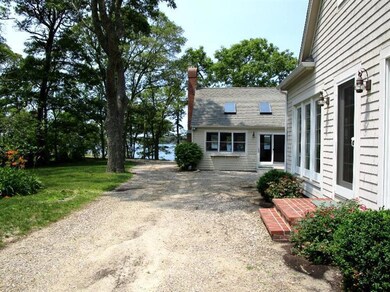
81 Sequattom Rd Harwich, MA 02645
Northwest Harwich NeighborhoodHighlights
- Medical Services
- Home fronts a pond
- Deck
- Chatham Elementary School Rated A-
- Cape Cod Architecture
- Wood Flooring
About This Home
As of September 2015Premier lakeside location offers a rare opportunity to own two gorgeous waterfront homes. Enjoy the glorious views from the elevated deck overlooking 130 feet of private beach including a new, licensed dock to accommodate all your boating pleasures. Four bedroom main house has elegant cathedral ceiling family room with wet bar, newly refurbished kitchen and 2 fireplaces. Guest house has 2 bedroom and striking stone fireplace with kitchen facilities. Both homes are serviced by gas, underground propane tank. Wood floors throughout both homes. Property further includes a separate two-car garage, with expansion possibilities above and a new 10 x 14 new storage shed. Main house built in 1968 (2,378 SF) guest house 2009(1,459 SF.
Last Agent to Sell the Property
Carol Thayer
Kinlin Grover Real Estate Listed on: 07/02/2015
Last Buyer's Agent
Carol Thayer
Kinlin Grover Real Estate Listed on: 07/02/2015
Home Details
Home Type
- Single Family
Est. Annual Taxes
- $8,916
Year Built
- Built in 1968
Lot Details
- 0.53 Acre Lot
- Lot Dimensions are 328 x 129
- Home fronts a pond
- Property fronts a private road
- Dirt Road
- Interior Lot
- Gentle Sloping Lot
- Sprinkler System
- Cleared Lot
- Yard
Parking
- 2 Car Garage
- Off-Street Parking
Home Design
- Cape Cod Architecture
- Poured Concrete
- Pitched Roof
- Asphalt Roof
- Shingle Siding
- Concrete Perimeter Foundation
- Clapboard
Interior Spaces
- 2,378 Sq Ft Home
- 2-Story Property
- Fireplace
- Wood Flooring
- Property Views
Kitchen
- Built-In Oven
- Gas Range
- Microwave
- Dishwasher
Bedrooms and Bathrooms
- 6 Bedrooms
- Linen Closet
Laundry
- Electric Dryer
- Washer
Basement
- Basement Fills Entire Space Under The House
- Interior Basement Entry
Outdoor Features
- Deck
- Outbuilding
- Porch
Location
- Property is near shops
- Property is near a golf course
Utilities
- Central Air
- Hot Water Heating System
- Fuel Tank
Listing and Financial Details
- Assessor Parcel Number 101W2A0
Community Details
Recreation
- Bike Trail
Additional Features
- No Home Owners Association
- Medical Services
Similar Homes in the area
Home Values in the Area
Average Home Value in this Area
Property History
| Date | Event | Price | Change | Sq Ft Price |
|---|---|---|---|---|
| 09/11/2015 09/11/15 | Sold | $1,250,000 | -10.7% | $526 / Sq Ft |
| 09/08/2015 09/08/15 | Pending | -- | -- | -- |
| 07/02/2015 07/02/15 | For Sale | $1,400,000 | +16.7% | $589 / Sq Ft |
| 05/31/2013 05/31/13 | Sold | $1,200,000 | -14.0% | $313 / Sq Ft |
| 05/27/2013 05/27/13 | Pending | -- | -- | -- |
| 02/11/2013 02/11/13 | For Sale | $1,395,000 | -- | $364 / Sq Ft |
Tax History Compared to Growth
Agents Affiliated with this Home
-
C
Seller's Agent in 2015
Carol Thayer
Kinlin Grover Real Estate
-
G
Seller's Agent in 2013
Gregory Murphy
William Raveis Real Estate & Home Services
Map
Source: Cape Cod & Islands Association of REALTORS®
MLS Number: 21506563
APN: HARW M:00101 B:W002 L:A
