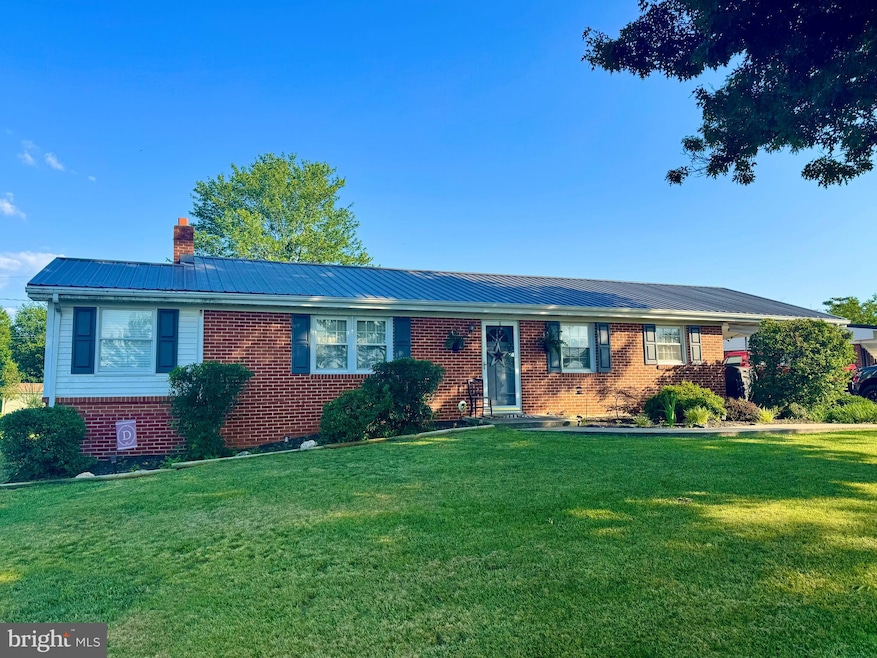81 Sunset Dr Petersburg, WV 26847
Estimated payment $1,311/month
Highlights
- Traditional Floor Plan
- 2 Fireplaces
- Luxury Vinyl Plank Tile Flooring
- Rambler Architecture
- Double Pane Windows
- Central Air
About This Home
Welcome to this charming 3 bedroom, 2 bath home situated just outside of Petersburg's city limits, conveniently located near the WVU/Grant Memorial Hospital. The home has an additional bedroom located in the unfinished basement; this additional square footage offers the opportunity for the new owner to creatively finish that space. The inviting residence boasts fresh paint, newly installed kitchen cabinetry, and updated flooring. Additional highlights include an attached outdoor workshop, new heat pump/air conditioner, a five-year-old metal roof, double-pane windows, and updated appliances. This ranch / rambler build provides easy access with the flat backyard an additional perk.
Monarch Heights offers a blend of city limits convenience while close to outdoor recreation, with easy access to Grant County's diverse attractions of restaurants and shops and of course outdoor play including Dolly Sods, Smoke Hole Canyon, Monongahela National Forest, Seneca Rocks, and fishing, kayaking or tubing on the South Branch River. This home is ideal for first-time buyers, those seeking a ranch/rambler style home or those seeking a West Virginia retreat.
Schedule a private viewing today to explore this opportunity!
Property Details
Property Type
- Other
Est. Annual Taxes
- $584
Year Built
- Built in 1973
Lot Details
- Property is zoned 101
HOA Fees
- $4 Monthly HOA Fees
Parking
- Driveway
Home Design
- Garage Structure
- Rambler Architecture
- Brick Exterior Construction
- Poured Concrete
- Metal Roof
- Stick Built Home
Interior Spaces
- Property has 2 Levels
- Traditional Floor Plan
- Ceiling Fan
- 2 Fireplaces
- Double Pane Windows
Kitchen
- Electric Oven or Range
- Microwave
- Dishwasher
Flooring
- Carpet
- Luxury Vinyl Plank Tile
Bedrooms and Bathrooms
Partially Finished Basement
- Basement Fills Entire Space Under The House
- Laundry in Basement
Utilities
- Central Air
- Heat Pump System
- Electric Water Heater
Community Details
- Monarch Heights Subdivision
Listing and Financial Details
- Tax Lot 35
- Assessor Parcel Number 03 5002600000000
Map
Home Values in the Area
Average Home Value in this Area
Tax History
| Year | Tax Paid | Tax Assessment Tax Assessment Total Assessment is a certain percentage of the fair market value that is determined by local assessors to be the total taxable value of land and additions on the property. | Land | Improvement |
|---|---|---|---|---|
| 2024 | $607 | $75,600 | $9,000 | $66,600 |
| 2023 | $591 | $73,620 | $9,000 | $64,620 |
| 2022 | $584 | $72,780 | $9,000 | $63,780 |
| 2021 | $568 | $70,800 | $9,000 | $61,800 |
| 2020 | $543 | $67,620 | $9,000 | $58,620 |
| 2019 | $448 | $66,000 | $9,000 | $57,000 |
| 2018 | $448 | $66,000 | $9,000 | $57,000 |
| 2017 | $448 | $66,000 | $9,000 | $57,000 |
| 2016 | $448 | $66,000 | $9,000 | $57,000 |
| 2015 | $448 | $66,000 | $9,000 | $57,000 |
| 2014 | $448 | $66,000 | $9,000 | $57,000 |
Property History
| Date | Event | Price | Change | Sq Ft Price |
|---|---|---|---|---|
| 06/24/2025 06/24/25 | For Sale | $229,900 | +76.8% | $138 / Sq Ft |
| 09/24/2018 09/24/18 | Sold | $130,000 | -6.5% | $78 / Sq Ft |
| 08/27/2018 08/27/18 | Pending | -- | -- | -- |
| 08/23/2018 08/23/18 | For Sale | $139,000 | +49.5% | $84 / Sq Ft |
| 04/30/2018 04/30/18 | Sold | $93,000 | -6.5% | $77 / Sq Ft |
| 03/01/2018 03/01/18 | Pending | -- | -- | -- |
| 01/24/2018 01/24/18 | For Sale | $99,500 | -- | $83 / Sq Ft |
Purchase History
| Date | Type | Sale Price | Title Company |
|---|---|---|---|
| Deed | $155,000 | Geary & Geary Lc | |
| Deed | $130,000 | None Available | |
| Deed | $93,000 | None Available | |
| Deed | $140,000 | -- |
Mortgage History
| Date | Status | Loan Amount | Loan Type |
|---|---|---|---|
| Open | $132,600 | New Conventional | |
| Previous Owner | $25,000 | Credit Line Revolving |
Source: Bright MLS
MLS Number: WVGT2001180
APN: 03-5-00260000
- 73 Woodland Dr
- 244 Bryan St
- 233 Judy St
- 25 Judy St
- 6 Judy St
- 13 Yeager Ct
- 36 Water St
- 22 Mountain View St
- 0 Deer Trail Unit WVGT2001070
- 149 Sage Dr
- 116 Pine St
- 1 Pepsi Ln
- 401 Nighthawk Dr
- 12 Edgar Ave
- TBD Hinkle Mountain Rd
- 215 Sears St
- Lot 7 Point Dr
- 2343 Kellers Ridge Rd
- 58 Brynner Dr
- Lot 40 Berenger Dr







