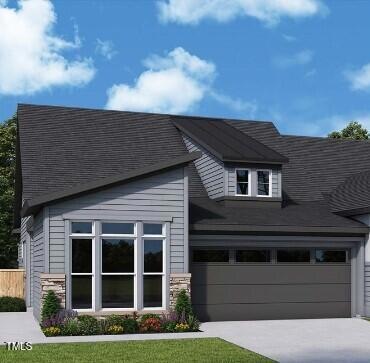
PENDING
NEW CONSTRUCTION
81 Tantara Bend Pittsboro, NC 27312
Estimated payment $3,513/month
2
Beds
2
Baths
1,726
Sq Ft
$287
Price per Sq Ft
Highlights
- Fitness Center
- Private Pool
- Clubhouse
- New Construction
- Senior Community
- End Unit
About This Home
Nestled in Encore, Chatham Parks 55+ neighborhood. The Clarity. Pre-Sale for comp purposes
Townhouse Details
Home Type
- Townhome
Year Built
- Built in 2025 | New Construction
Lot Details
- 4,312 Sq Ft Lot
- End Unit
- 1 Common Wall
HOA Fees
Parking
- 4 Car Attached Garage
- Electric Vehicle Home Charger
- Front Facing Garage
- Garage Door Opener
- Private Driveway
Home Design
- Home is estimated to be completed on 11/27/25
- Brick or Stone Mason
- Slab Foundation
- Frame Construction
- Architectural Shingle Roof
- HardiePlank Type
- Stone
Interior Spaces
- 1,726 Sq Ft Home
- 1-Story Property
- Wired For Data
- Tray Ceiling
- Smooth Ceilings
- Entrance Foyer
- Family Room
- Home Office
- Utility Room
- Pull Down Stairs to Attic
Kitchen
- Built-In Oven
- Gas Cooktop
- Microwave
- Plumbed For Ice Maker
- Dishwasher
- Stainless Steel Appliances
- ENERGY STAR Qualified Appliances
- Kitchen Island
- Quartz Countertops
Flooring
- Carpet
- Tile
- Luxury Vinyl Tile
Bedrooms and Bathrooms
- 2 Bedrooms
- Walk-In Closet
- 2 Full Bathrooms
- Double Vanity
- Low Flow Plumbing Fixtures
- Private Water Closet
- Bathtub with Shower
- Walk-in Shower
Laundry
- Laundry Room
- Laundry on main level
- Electric Dryer Hookup
Accessible Home Design
- Accessible Doors
Eco-Friendly Details
- Energy-Efficient Lighting
- Energy-Efficient Thermostat
- Ventilation
Pool
- Private Pool
- Spa
Outdoor Features
- Rain Gutters
- Porch
Schools
- Perry Harrison Elementary School
- Horton Middle School
- Northwood High School
Utilities
- Forced Air Heating and Cooling System
- Heating System Uses Natural Gas
- Vented Exhaust Fan
- Electric Water Heater
- Water Purifier
- High Speed Internet
- Cable TV Available
Listing and Financial Details
- Home warranty included in the sale of the property
- Assessor Parcel Number 0097290
Community Details
Overview
- Senior Community
- Association fees include ground maintenance, storm water maintenance
- Omega Management Association, Phone Number (919) 461-0102
- Built by David Weekley Homes
- Chatham Park Subdivision, Clarity Floorplan
- Encore Community
- Maintained Community
Amenities
- Clubhouse
- Meeting Room
Recreation
- Tennis Courts
- Sport Court
- Recreation Facilities
- Fitness Center
- Community Pool
- Community Spa
- Trails
Security
- Resident Manager or Management On Site
Map
Create a Home Valuation Report for This Property
The Home Valuation Report is an in-depth analysis detailing your home's value as well as a comparison with similar homes in the area
Home Values in the Area
Average Home Value in this Area
Property History
| Date | Event | Price | Change | Sq Ft Price |
|---|---|---|---|---|
| 08/26/2025 08/26/25 | Pending | -- | -- | -- |
| 08/26/2025 08/26/25 | For Sale | $495,590 | -- | $287 / Sq Ft |
Source: Doorify MLS
Similar Homes in Pittsboro, NC
Source: Doorify MLS
MLS Number: 10118033
Nearby Homes
- 87 Tantara Bend
- 93 Tantara Bend
- 70 Tantara Bend
- 64 Tantara Bend
- 44 Tantara Bend
- 38 Tantara Bend
- 60 Tantara Bend
- 76 Tantara Bend
- 266 Aspen Ave
- 287 Aspen Ave
- Inspiration Plan at Encore at Chatham Park - Villa Series
- Wake Plan at Encore at Chatham Park - Classic Series
- Arrowspring Plan at Encore at Chatham Park - Tradition Series
- Carroway Plan at Encore at Chatham Park - Classic Series
- Glenwood Plan at Encore at Chatham Park - Tradition Series
- Darien Plan at Encore at Chatham Park - Tradition Series
- Edgemont Plan at Encore at Chatham Park - Tradition Series
- Moorefield Plan at Encore at Chatham Park - Tradition Series
- Rosebay Plan at Encore at Chatham Park - Classic Series
- Sweetfern Plan at Encore at Chatham Park - Classic Series
